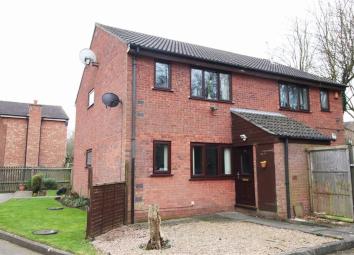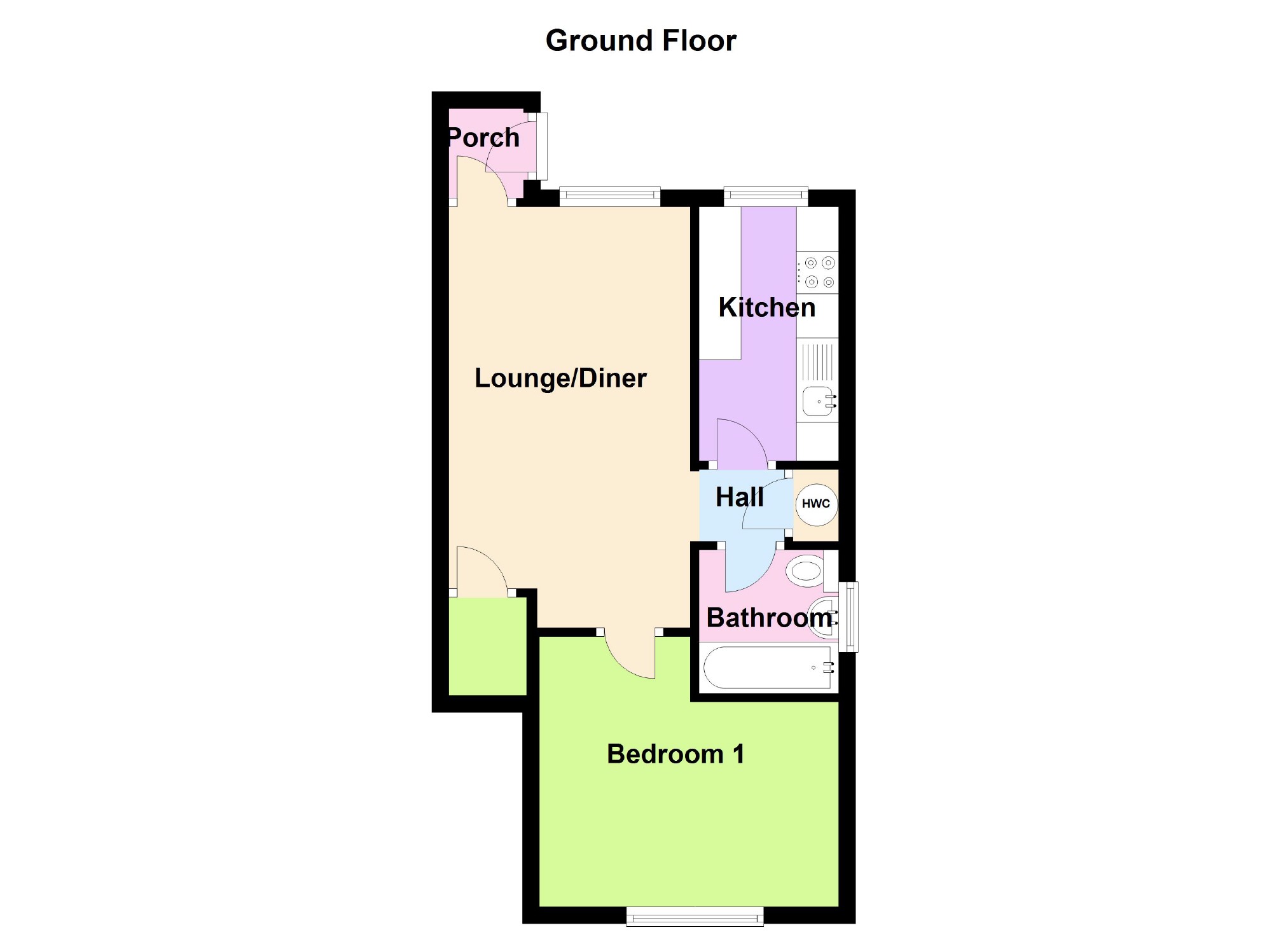Property for sale in Lincoln LN2, 1 Bedroom
Quick Summary
- Property Type:
- Property
- Status:
- For sale
- Price
- £ 85,000
- Beds:
- 1
- Baths:
- 1
- Recepts:
- 1
- County
- Lincolnshire
- Town
- Lincoln
- Outcode
- LN2
- Location
- Chesney Road, Lincoln LN2
- Marketed By:
- Lovelle Estate Agency
- Posted
- 2024-04-25
- LN2 Rating:
- More Info?
- Please contact Lovelle Estate Agency on 01522 397725 or Request Details
Property Description
Ideal first time buy property - This ground floor quarter house is situated on the popular Glebe Park development. Perfect for first time buyers or investors. Rental yield around 7% Gross. Modern accommodation. Ready to move straight in. Allocated parking. No chain.
Introduction
We are delighted to offer for sale this semi-detached quarter house. This is an ideal starter home for first time buyers or investors looking in increase there rental portfolio. The modern accommodation briefly comprises, entrance porch, lounge-diner, fitted kitchen, double bedroom and bathroom. Outside there is small open plan garden to the front. There is a communal garden area to the side of the property. There is also allocated parking and visitors parking.
The property is fully double glazed and has electric storage heating. Council tax band: A
Leasehold Information
The ground rent is £100 a year. The lease was 999 years from the 1st May 1982 (963 years remaining)
Situation
Situated on the very popular Glebe Park development which is located in the North of the city. Approximately 3 miles from the city centre.
Particulars Of Sale
Accommodation
Entrance Porch (0.98m x 1m (3'3" x 3'3"))
Halogen down light and uPVC double glazed front entrance door.
Lounge-Diner (2.88m x 4.83m (9'5" x 15'10"))
Double glazed window to front aspect, laminate flooring, electric storage heater, under stairs storage cupboard and electric pebble effect fire.
Inner Hall
Laminate flooring and airing cupboard housing hot water cylinder and providing shelved storage.
Fitted Kitchen (3m x 1.66m (9'10" x 5'5"))
Range of fitted base and wall units with contrasting roll edge work surfaces, space for cooker, extractor hood, space and plumbing for washing machine, space for fridge and freezer, single stainless steel sink unit, laminate flooring, tiled splash backs and double glazed window to front aspect.
Bathroom (1.76m x 1.67m (5'9" x 5'6"))
Modern 3-piece suite comprising, panelled bath with electric shower unit over, pedestal wash hand basin and low level WC. There are tiled splash backs, laminate flooring, heated towel rail. Extractor fan and double glazed window to side aspect.
Bedroom 1 (3.49m x 3.29m reducing to 2.37m (11'5" x 10'10" reducing to 7'9"))
Double glazed window to rear aspect and electric storage heater.
Outside
There is a small open plan garden to the front aspect which is laid to gravel.
Communal Garden Area
Large communal garden area which is laid to patio.
Parking
There is an allocated parking space and additional visitors parking.
Other Information
Tenure
We are advised the property is Leasehold. The ground rent is £100 a year. The lease was 999 years from the 1st May 1982 (963 years remaining).
Services
All mains services which are available or connected are subject to the statutory regulations. We have not tested any heating systems, fixtures, appliances or services.
Local Authority
Lincoln City Council - Tel:
Viewings
By appointment with the sole selling agents lovelle estate agency, telephone Lincoln Office .
We recommend prior to making an appointment to view, prospective purchasers discuss any particular points likely to effect their interest in the property with one of our property consultants who have seen the property in order that you do not make a wasted journey.
Mortgage Advice
Budgeting correctly and choosing the right mortgage for a move is vital. For independent mortgage and insurance advice call our office on to arrange an appointment.
How To Make An Offer
If you are interested in this property then it is important that you contact us at your earliest convenience.
We will require certain pieces of personal information from you in order to provide a professional service to you and our client.
The personal information you have provided to us may be shared with our client, the seller, but it will not be shared with any other third parties without your consent other than stated reasons detailed within our privacy policy.
More information on how we hold and process your data is available on our website and you can opt out at any time by simply contacting us.
You may download, store and use the material for your own personal use and research. You may not republish, retransmit, redistribute or otherwise make the material available to any party or make the same available on any website, online service or bulletin board of your own or of any other party or make the same available in hard copy or in any other media without the website owner's express prior written consent. The website owner's copyright must remain on all reproductions of material taken from this website.
Property Location
Marketed by Lovelle Estate Agency
Disclaimer Property descriptions and related information displayed on this page are marketing materials provided by Lovelle Estate Agency. estateagents365.uk does not warrant or accept any responsibility for the accuracy or completeness of the property descriptions or related information provided here and they do not constitute property particulars. Please contact Lovelle Estate Agency for full details and further information.


