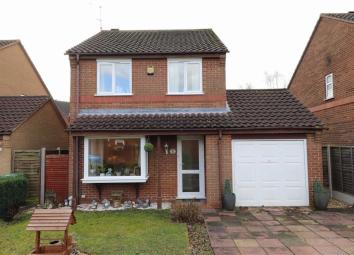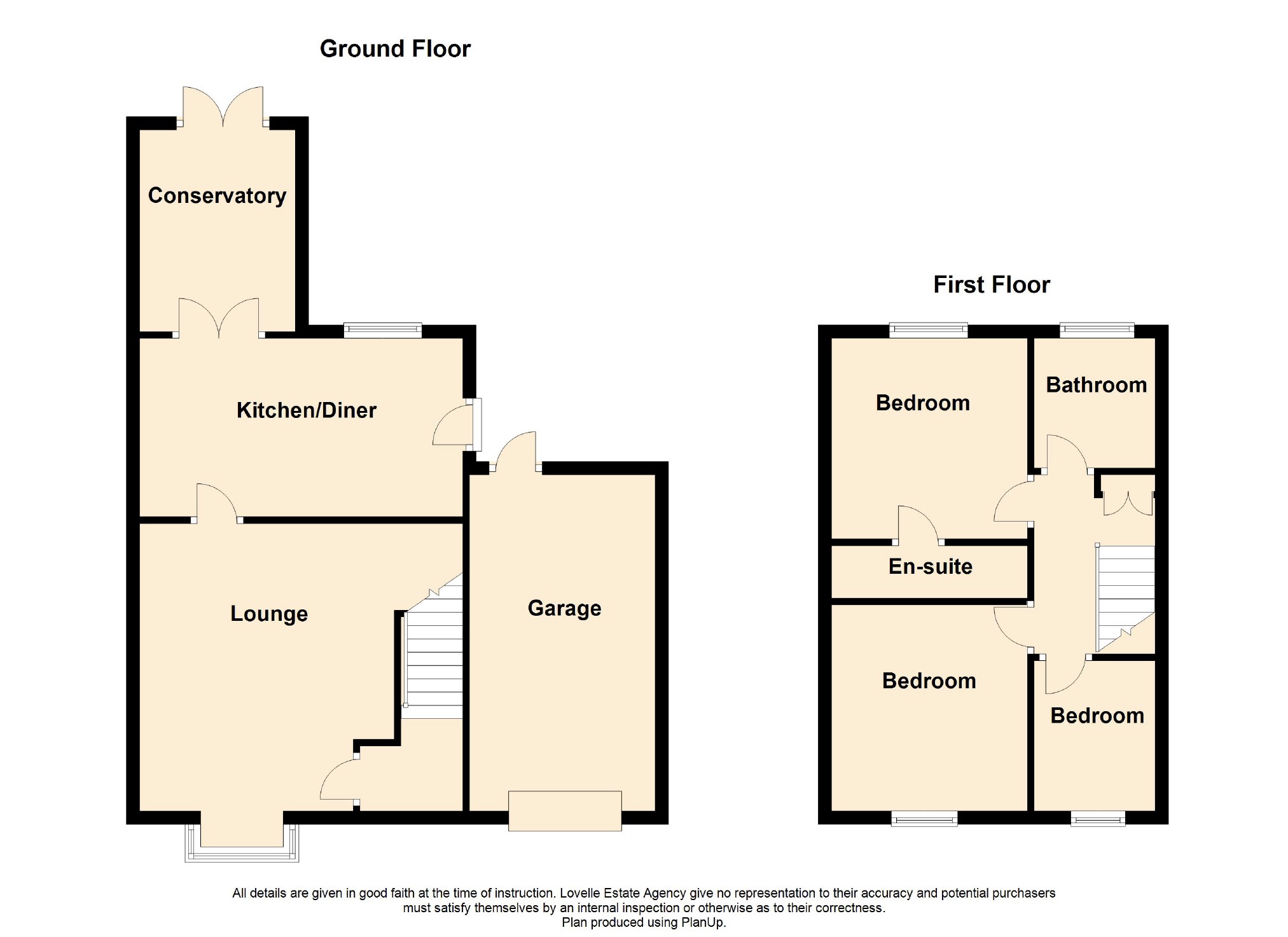Property for sale in Lincoln LN6, 3 Bedroom
Quick Summary
- Property Type:
- Property
- Status:
- For sale
- Price
- £ 190,000
- Beds:
- 3
- Baths:
- 1
- Recepts:
- 2
- County
- Lincolnshire
- Town
- Lincoln
- Outcode
- LN6
- Location
- Melbourne Road, Doddington Park, Lincoln LN6
- Marketed By:
- Lovelle Estate Agency
- Posted
- 2024-04-17
- LN6 Rating:
- More Info?
- Please contact Lovelle Estate Agency on 01522 397756 or Request Details
Property Description
** guide price £190,000 - £200,000 ** Found within a popular residential area, this is a great proposition for those looking to up-size, having a kitchen/dining area and fantastic room sizes throughout. Call Lovelle Estate Agency to arrange a viewing.
Introduction
A fantastic opportunity to purchase this spacious family home. The accommodation briefly comprises of an entrance hall, a spacious living room, a kitchen/dining room and a conservatory to the rear aspect. To the first floor there are three well-sized bedrooms, the master accommodating an en-suite shower room/WC, and a family bathroom which is located centrally for your convenience (comprising a three-piece suite). Externally there is a spacious drive suitable for off-street parking as well as a fully enclosed rear garden and patio area to enjoy.
Location
Doddington Park is a very much sought after location, having a range of services close by and great transport links to the city centre. These include; a doctors surgery, a shopping precinct, as well as primary and secondary schools.
Particulars Of Sale
Entrance Hall
Providing access to the major living accommodation.
Lounge (5.3 x 3.81 (17'5" x 12'6"))
The living room plays host to a feature electric fireplace with marble/wooden surround as well as laminate flooring. The room also enjoys a bay window to the front aspect and further access to the kitchen/diner.
Kitchen/Dining Room (4.72 x 3.07 (15'6" x 10'1"))
Boasting a wealth of complimentary work surfaces and a variety of fitted wall/base units throughout, the kitchen is modern in design and benefits from a free-standing oven/hob combination, an extractor, plumbing for a washing machine and an under-counter fridge. Access to the rear garden.
Conservatory (2.97 x 2.81 (9'9" x 9'3"))
Adjoining the kitchen/diner, the conservatory offers an additional reception area which could be used for a number of purposes. This space is bright, vibrant and provides access to the rear garden and patio area via French doors.
Stairs To
Bedroom/En-Suite (2.87 x 3.77 (9'5" x 12'4"))
The master bedroom is well positioned to the rear aspect benefitting from great floor space and an en-suite shower room/WC comprising of a three-piece set.
Bedroom (3.15 x 2.47 (10'4" x 8'1"))
Found to the front aspect the second bedroom is a great size, having generous floor space to accommodate further storage options where required.
Bedroom (2.74 x 2.24 (9'0" x 7'4"))
The third bedroom can be found to the front aspect of the property.
Bathroom/Wc
Located centrally for your convenience, the bathroom/WC comprises of a three piece suite to include a panelled bath, with a shower attachment, a hand wash basin, a low level WC and a radiator.
Outside
Externally the property enjoys a prominent position on the development having a spacious drive which is suitable for off-street parking and a fully enclosed rear garden which is lawned through the majority. There is an additional patio area, which is ideal for entertaining family and friends.
Mortgage Advice
Budgeting correctly and choosing the right mortgage for a move is vital. For independent mortgage, financial and insurance advice call our Independent financial advisor at the North Hykeham office today.
Viewings
By appointment with the sole selling agents lovelle estate agency, telephone North Hykeham Office. We recommend prior to making an appointment to view, prospective purchasers discuss any particular points likely to effect their interest in the property with one of our property consultants who have seen the property in order that you do not make a wasted journey.
How To Make An Offer
If you are interested in this property then it is important that you contact us at your earliest convenience.
We will require certain pieces of personal information from you in order to provide a professional service to you and our client.
The personal information you have provided to us may be shared with our client, the seller, but it will not be shared with any other third parties without your consent other than stated reasons detailed within our privacy policy.
More information on how we hold and process your data is available on our website and you can opt out at any time by simply contacting us.
Disclaimer
In keeping with the Consumer Protection Regulations, the particulars are a guide and act as information only. All details are given in good faith at the time of instruction. Lovelle Estate Agency give no representation to their accuracy and potential purchasers must satisfy themselves by an internal inspection or otherwise as to their correctness.
You may download, store and use the material for your own personal use and research. You may not republish, retransmit, redistribute or otherwise make the material available to any party or make the same available on any website, online service or bulletin board of your own or of any other party or make the same available in hard copy or in any other media without the website owner's express prior written consent. The website owner's copyright must remain on all reproductions of material taken from this website.
Property Location
Marketed by Lovelle Estate Agency
Disclaimer Property descriptions and related information displayed on this page are marketing materials provided by Lovelle Estate Agency. estateagents365.uk does not warrant or accept any responsibility for the accuracy or completeness of the property descriptions or related information provided here and they do not constitute property particulars. Please contact Lovelle Estate Agency for full details and further information.


