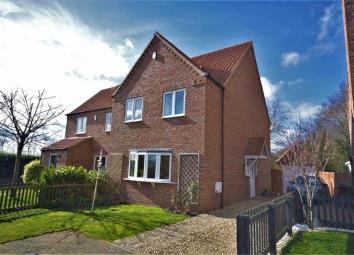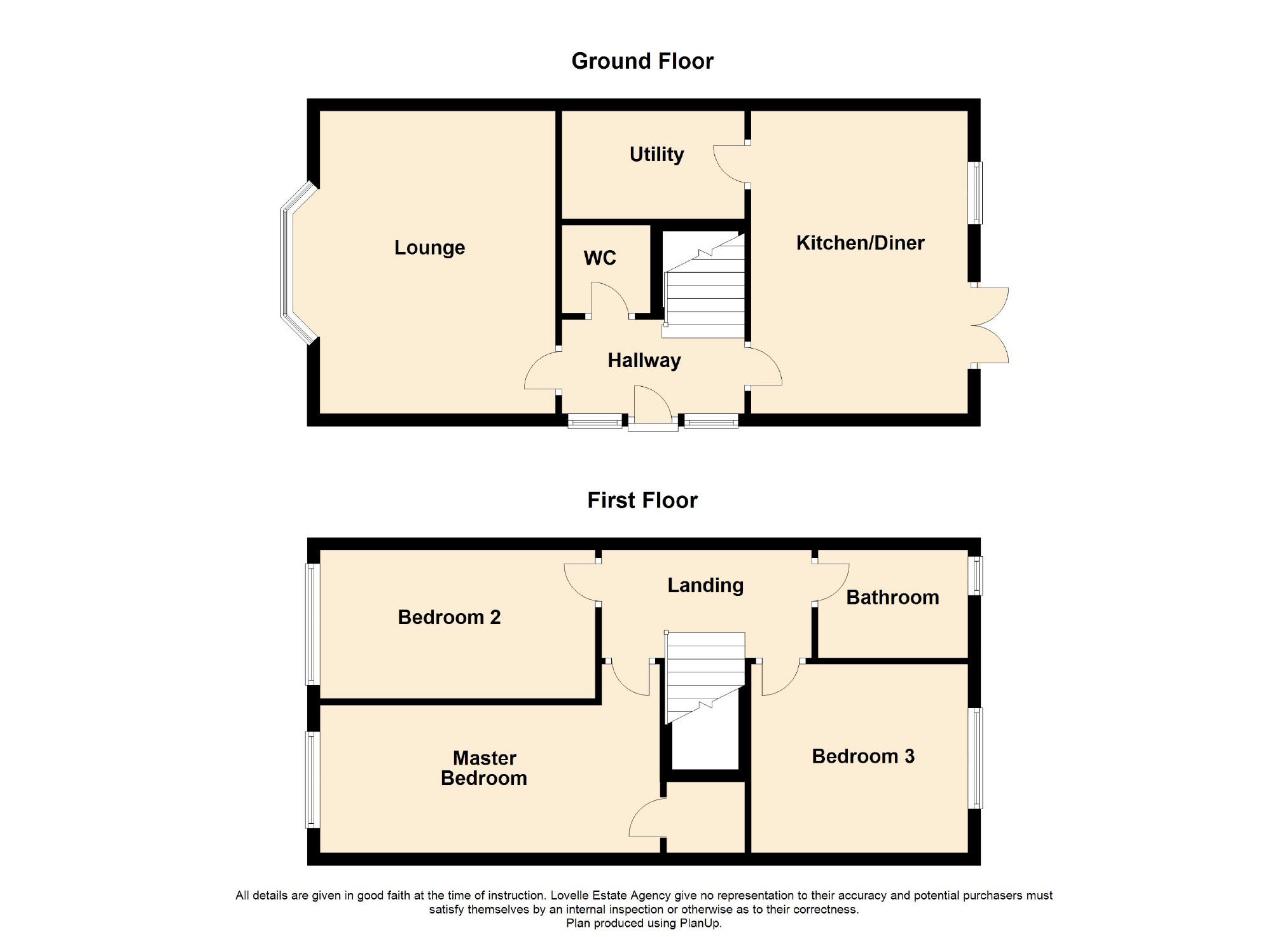Property for sale in Lincoln LN5, 3 Bedroom
Quick Summary
- Property Type:
- Property
- Status:
- For sale
- Price
- £ 225,000
- Beds:
- 3
- Baths:
- 2
- Recepts:
- 2
- County
- Lincolnshire
- Town
- Lincoln
- Outcode
- LN5
- Location
- Skayman Fields, Carlton Le Moorland, Lincoln LN5
- Marketed By:
- Lovelle Estate Agency
- Posted
- 2024-04-17
- LN5 Rating:
- More Info?
- Please contact Lovelle Estate Agency on 01522 397756 or Request Details
Property Description
** guide price £225,000 - £235,000 ** Found within the popular village of carlton le moorland, this three bedroom semi-detached house offers rural scenery and great room sizes throughout!
Introduction
Found within the popular village of Carlton-le-Moorland, this three bedroom semi-detached house is a great size and would suit a variety of buyers. The accommodation briefly comprises of an entrance hall, a spacious lounge, a kitchen/diner, a utility room, W/C, family bathroom and three well-sized bedrooms. Externally, the property enjoys a prominent position on the development having a drive (suitable for multiple vehicles) and access to an external garage with light and power. To the rear aspect there is a large patio area and a lawned garden which provides an ideal space for entertaining.
Location
Carlton-le-Moorland is a charming village set in beautiful Lincolnshire countryside and is conveniently located for Newark, Lincoln, Sleaford, Grantham and Nottingham. The village has a public house and Bassingham village is just one mile away where amenities include a doctor's surgery, primary school, small supermarket, community centre and two public houses including the popular Five Bells. There is also primary schooling in the nearby village of Brant Broughton and secondary schooling at Welbourn. There is a bus service to Lincoln secondary schools. Bassingham is connected to Carlton-le-Moorland with a purpose made walkway and cycle path. Fast mainline trains are available from Newark Northgate station to London Kings Cross with a journey time of approximately 75 minutes.
Particulars Of Sale
Entrance Porch
Giving access to the downstairs hall with a WC.
Lounge (4.70 x 3.76 (15'5" x 12'4"))
Found to the front aspect of the property, the lounge benefits from a generous bay window to the front, allowing plenty of light into the accommodation. Also having modern decoration and plenty of floorspace for furniture where required.
Kitchen/Diner (4.80 x 3.48 (15'9" x 11'5"))
Boasting a wealth of complimentary work surfaces as well as a range of fitted wall/base units throughout, the kitchen benefits from an oven, hob, extractor, an integral fridge freezer and further access to the back of the property.
Utility Room (2.11 x 1.70 (6'11" x 5'7"))
The utility room is a great space located off the rear of the kitchen. It plays host to a second sink and drainer, washing machine and additional shelving and storage.
Stairs To
Master Bedroom (5.03 x 2.29 (16'6" x 7'6"))
The master bedroom can be found to the front of the property, having a single panel radiator, television connectivity, an airing cupboard and good floor space to accommodate additional furniture where required.
Bedroom 2 (3.99 x 2.31 (13'1" x 7'7"))
The second bedroom can be found also to the front aspect, accommodating for a double bed and additional furniture.
Bedroom 3 (3.51 x 2.77 (11'6" x 9'1"))
The final bedroom is a great size, having been used as the master bedroom previously, this space is multi-functional and could be used as a home office or suitable for a younger member of the family.
Family Bathroom
The family bathroom/WC comprises of a three-piece suite to include a panelled bath with over-head shower, a wash basin and WC and a large towel radiator.
Outside
The garden to the rear is of a manageable size and offers a high degree of privacy. The garden has a good sized patio area and is full of herbs and shrubs, it is fully enclosed having a side access gate and a summer house to the rear. There is parking for multiple vehicles and a single detached garage with power & lighting.
Agents Notes
It should be noted that the property has oiled fired heating and mains services.
Mortgage Advice
Budgeting correctly and choosing the right mortgage for a move is vital. For independent mortgage, financial and insurance advice call our Independent financial advisor at the North Hykeham office today.
Viewings
By appointment with the sole selling agents lovelle estate agency, telephone North Hykeham Office. We recommend prior to making an appointment to view, prospective purchasers discuss any particular points likely to effect their interest in the property with one of our property consultants who have seen the property in order that you do not make a wasted journey.
How To Make An Offer
If you are interested in this property then it is important that you contact us at your earliest convenience.
We will require certain pieces of personal information from you in order to provide a professional service to you and our client.
The personal information you have provided to us may be shared with our client, the seller, but it will not be shared with any other third parties without your consent other than stated reasons detailed within our privacy policy.
More information on how we hold and process your data is available on our website and you can opt out at any time by simply contacting us.
Disclaimer
In keeping with the Consumer Protection Regulations, the particulars are a guide and act as information only. All details are given in good faith at the time of instruction. Lovelle Estate Agency give no representation to their accuracy and potential purchasers must satisfy themselves by an internal inspection or otherwise as to their correctness.
You may download, store and use the material for your own personal use and research. You may not republish, retransmit, redistribute or otherwise make the material available to any party or make the same available on any website, online service or bulletin board of your own or of any other party or make the same available in hard copy or in any other media without the website owner's express prior written consent. The website owner's copyright must remain on all reproductions of material taken from this website.
Property Location
Marketed by Lovelle Estate Agency
Disclaimer Property descriptions and related information displayed on this page are marketing materials provided by Lovelle Estate Agency. estateagents365.uk does not warrant or accept any responsibility for the accuracy or completeness of the property descriptions or related information provided here and they do not constitute property particulars. Please contact Lovelle Estate Agency for full details and further information.


