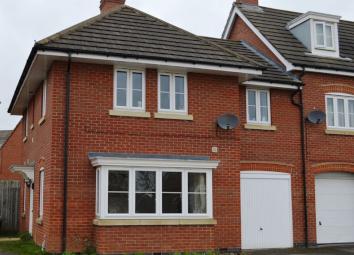Property for sale in Lincoln LN2, 0 Bedroom
Quick Summary
- Property Type:
- Property
- Status:
- For sale
- Price
- £ 210,000
- Beds:
- 0
- County
- Lincolnshire
- Town
- Lincoln
- Outcode
- LN2
- Location
- Bobbin Lane, Lincoln LN2
- Marketed By:
- Northwood & Walter's - Lincoln Sales
- Posted
- 2024-04-17
- LN2 Rating:
- More Info?
- Please contact Northwood & Walter's - Lincoln Sales on 01522 397851 or Request Details
Property Description
Must view! Located in the popular residential area of Lincoln, this 4 bedroom house benefits from kitchen diner, utility room, off road parking and a garage.
Entrance Hall
Approach through obscure double glazed front door into entrance hall, ceiling light point, built-in cupboard, stairs rising to first floor.
Sitting Room (15' 3'' x 10' 5'' (4.64m x 3.17m))
UPVC double glazed square bay window to front aspect, uPVC double glazed window to side aspect, tv point, radiator, ceiling light point.
Kitchen Diner (15' 3'' x 9' 4'' (4.64m x 2.84m))
Range of Base and wall mounted units and drawers, rolled Edge work surfaces.
Stainless steel four ring gas hob, stainless steel sink and drainer unit with mixer tap built-in, dishwasher, ceramic tiled floor, upvc double glazed window to rear aspect, uPVC double glazed double doors to garden, dining area with ceramic tiled floor, ceiling light point, built-in cupboard housing gas fired boiler
Utility Room
Plumbing for washing machine, work surface with storage beneath, ceiling light point, extractor, personal door to garage.
Cloakroom
Low level WC, pedestal wash basin, ceiling light point, extractor fan, tiled floor.
Garage
Up over door power and light personal door to rear aspect.
Landing
Built-in airing cupboard, ceiling light point.
Master Bedroom (12' 8'' x 8' 6'' (3.86m x 2.59m))
Two uPVC double glazed windows to front aspect with views over Green, uPVC double glazed window to side aspect, built-in wardrobe, radiator, door to ensuite, ceiling light point and TV point.
Ensuite
Having a shower cubicle with electric shower pedestal, wash basin, low level WC, obscure uPVC double glazed window to side aspect, ceiling light point, extractor fan and shaver point.
Bedroom 2 (11' 8'' x 8' 6'' (3.55m x 2.59m))
UPVC double glazed double doors to Juliet balcony, double doors to landing, ceiling light point, radiator.
Bathroom
Panelled bath with shower mixer tap over pedestal wash basin, low level WC, ceiling light point, radiator, upvc double glazed window to side aspect, extractor fan.
Bedroom 3 (11' 5'' x 10' 5'' (3.48m x 3.17m))
UPVC double glazed windows to front and side aspect, radiator.
Bedroom 4 (8' 6'' x 7' 4'' (2.59m x 2.23m))
UPVC double glazed window to front aspect, ceiling light point, radiator.
Rear Garden
Timber perimeter fencing, mainly laid to lawn.
Property Location
Marketed by Northwood & Walter's - Lincoln Sales
Disclaimer Property descriptions and related information displayed on this page are marketing materials provided by Northwood & Walter's - Lincoln Sales. estateagents365.uk does not warrant or accept any responsibility for the accuracy or completeness of the property descriptions or related information provided here and they do not constitute property particulars. Please contact Northwood & Walter's - Lincoln Sales for full details and further information.


