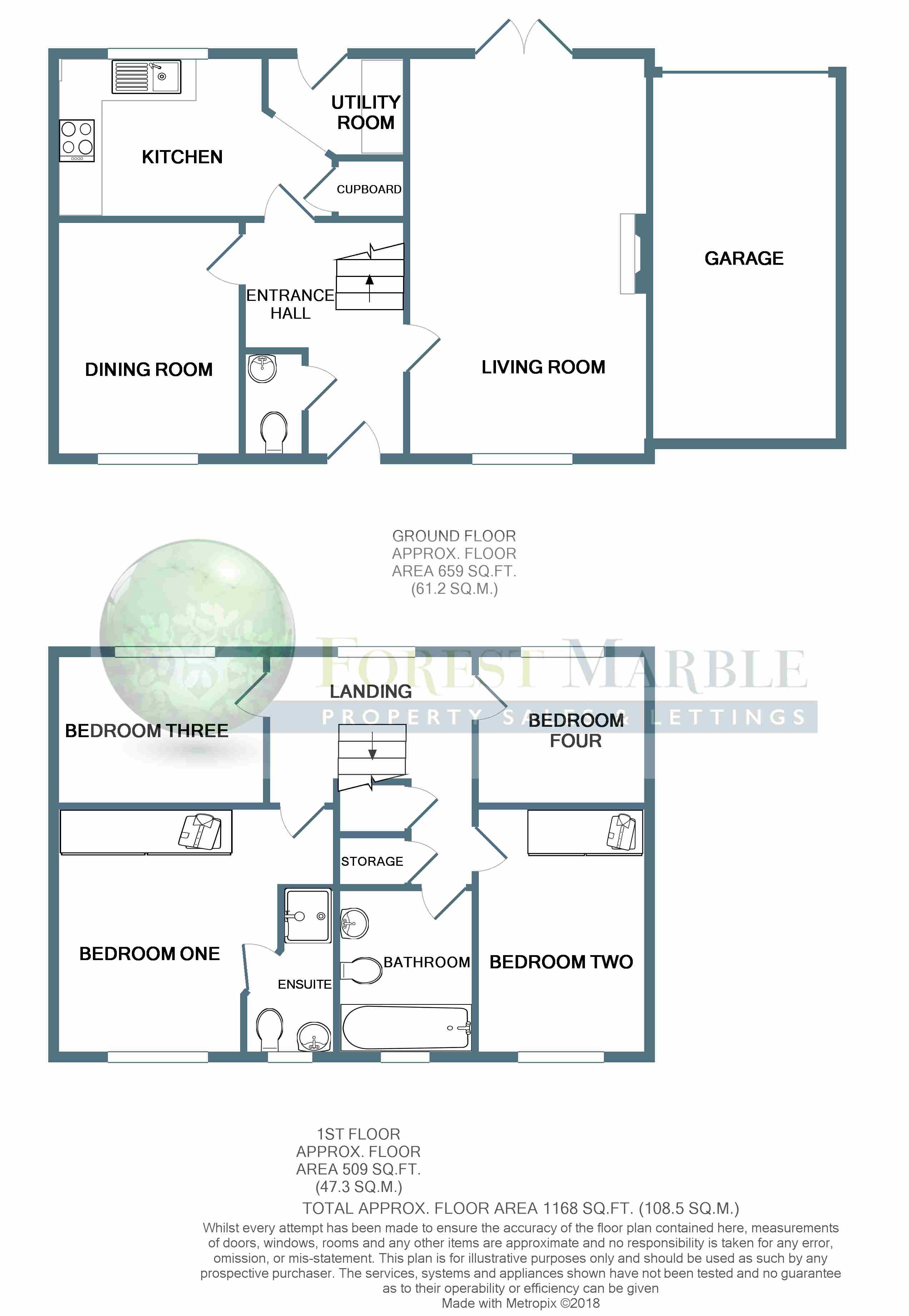Property for sale in Frome BA11, 4 Bedroom
Quick Summary
- Property Type:
- Property
- Status:
- For sale
- Price
- £ 325,000
- Beds:
- 4
- Baths:
- 2
- Recepts:
- 2
- County
- Somerset
- Town
- Frome
- Outcode
- BA11
- Location
- Foundry Barton, Frome BA11
- Marketed By:
- Forest Marble
- Posted
- 2019-05-14
- BA11 Rating:
- More Info?
- Please contact Forest Marble on 01373 316923 or Request Details
Property Description
Call Forest Marble 24/7 after enjoying the Virtual Reality tour to book your viewing on this family home boasting four well proportioned bedrooms and unusually large reception space for such a modern property so close to the centre of town. As well as immaculately presented living space the home comes complete with private off street parking and single garage, as well as a delightful and low maintenance rear garden that enjoys a warm sunny outlook.
Follow the link to view the virtual reality tour:
Entrance Hall
Entering through the front door you come into the entrance hall with doors to all ground floor rooms and stairs leading to the first floor landing. The wood effect flooring gives a warm feel to the entrance of this home.
Living Room (18' 7'' x 11' 2'' (5.66m x 3.40m))
Running from front to back of the property the main living room is dual aspect and will give you and your family loads of room to enjoy time together. There is a window to the front aspect and French doors to the rear garden which flood the room with light throughout the day.
Dining Room (10' 0'' x 8' 5'' (3.05m x 2.56m))
The second reception room allows for versatile use for families of all ages. Formal dining room or play room for the younger members of the family.
Kitchen And Utility (8' 0'' x 12' 8'' (2.44m x 3.86m))
A well laid out kitchen with utility space open to one side. With a range of floor and wall units with natural stone effect worktops. Integral electric oven with gas hob and a cooker hood over. Tiling to all splash backs and space for dish washer and fridge freezer within the kitchen itself, and further space for washing machine and tumble dryer in the utility. There is ample room for your breakfast table in this surprising spacious room which looks out over the rear garden. A single door allows for access out to the rear of the house from the utility area.
Cloakroom
With low level WC and wash hand basin. Also tiled splash backs.
First Floor Landing
Climb the stairs to the large and light landing with allows for access to all upper floor rooms and to the loft.
Master Bedroom And Ensuite (11' 3'' (max) x 12' 9'' (3.43m x 3.88m))
A large master suite with plenty of fitted wardrobe storage. The en-suite comprises of a walk in shower cubicle, wash hand basin and vanity unit as well as low level WC.
Bedroom Two (11' 8'' x 8' 0'' (3.55m x 2.44m))
With rooftop views over Frome the second bedroom also benefits from fitted wardrobes and is comfortably large enough for double bed and bedroom furniture.
Bedroom Three (7' 1'' x 9' 7'' (2.16m x 2.92m))
The rear facing window overlooking the garden makes this room very bright and airy. Space for double bed.
Bedroom Four (6' 9'' x 8' 0'' (2.06m x 2.44m))
The smallest of the rooms but still comfortably enough space for a single bed and furniture. Alternatively would make the ideal home office or nursery.
Family Bathroom
A modern bathroom which includes a panelled bath with electric shower over. There is tiling to splash backs, low level WC, wash hand basin and vanity unit and an extractor fan. The flooring is laid to a mosaic tile effect.
Garden
The low maintenance garden really does enjoy the best of the sun. A private space from where you can sit and enjoy long, peaceful evenings or afternoons soaking up the sun. There is side access which takes you out to your parking and garage.
Parking And Garage
The home benefits from an attached garage which can be found to one side of the property and accesses through an up and over door to the rear. There is private off street parking leading to the garage and additional parking can be found readily on the street outside.
Property Location
Marketed by Forest Marble
Disclaimer Property descriptions and related information displayed on this page are marketing materials provided by Forest Marble. estateagents365.uk does not warrant or accept any responsibility for the accuracy or completeness of the property descriptions or related information provided here and they do not constitute property particulars. Please contact Forest Marble for full details and further information.


