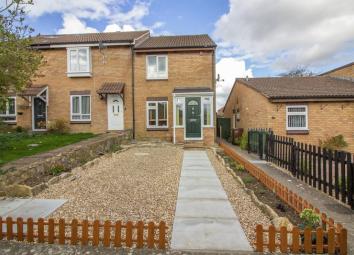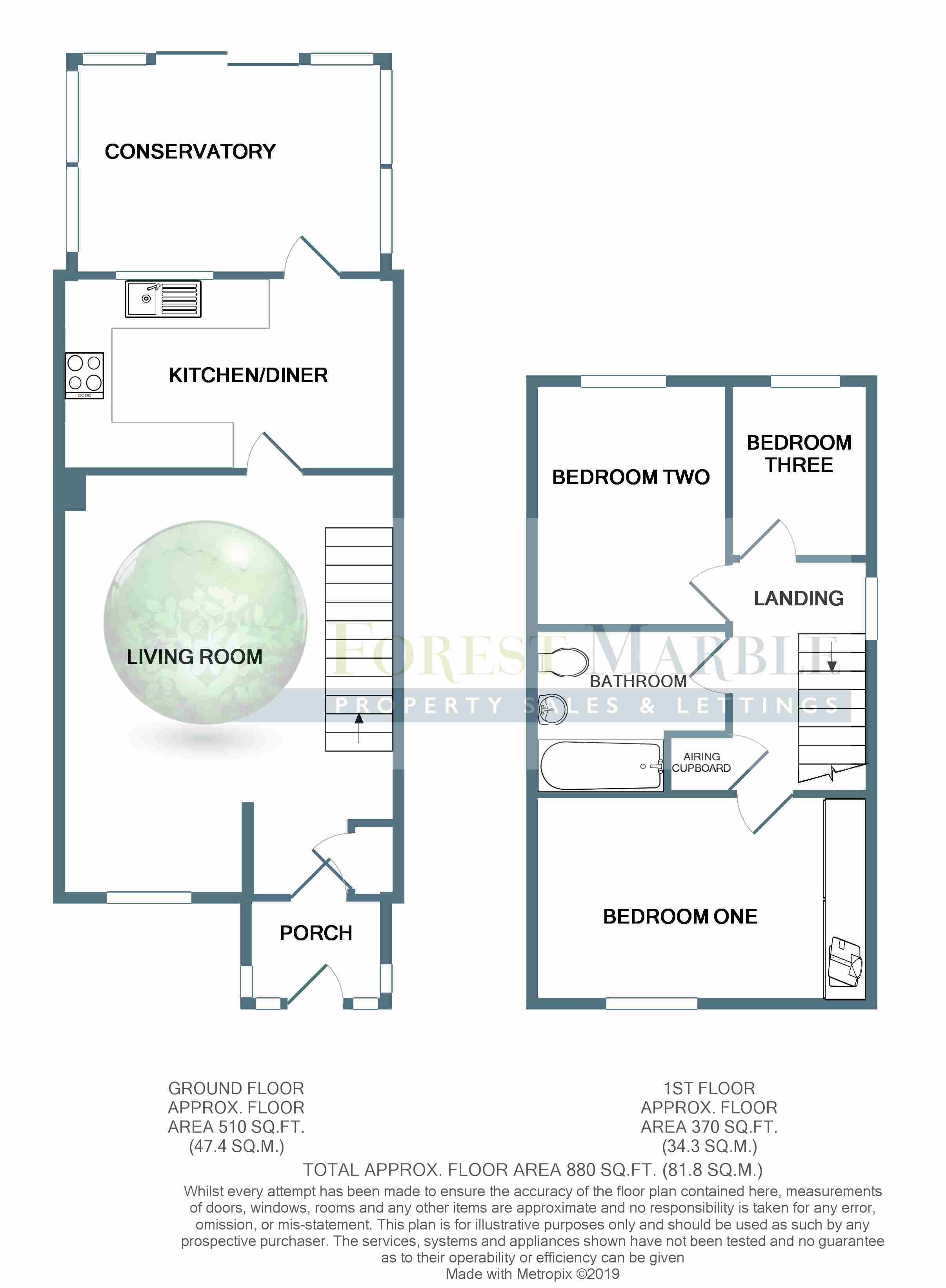Property for sale in Frome BA11, 3 Bedroom
Quick Summary
- Property Type:
- Property
- Status:
- For sale
- Price
- £ 220,000
- Beds:
- 3
- Baths:
- 1
- Recepts:
- 2
- County
- Somerset
- Town
- Frome
- Outcode
- BA11
- Location
- Aspen Close, Frome BA11
- Marketed By:
- Forest Marble
- Posted
- 2024-04-27
- BA11 Rating:
- More Info?
- Please contact Forest Marble on 01373 316923 or Request Details
Property Description
Interact with the virtual reality tour and call us 24/7 to view this generous three bedroom family home situated on the popular Stonebridge estate on the Bath side of Frome. Tucked quietly away in a leafy spot close to local shops and amenities the house offers outside space to both front and rear, as well as benefiting from off street parking and garage. Internally the generous lounge, conservatory, kitchen diner and double bedrooms afford you living space and roomy accommodation to happily meet the needs of you and your family. Follow this link to view the virtual tour:
Situation
This fantastic home sits on the popular Bath side of Frome and boasts a wonderful quiet location within a few moments' walk of the Tesco Express, other local stores, Merlin Theatre and the sports centre.
Frome town itself is one of Somerset's finest artisan towns which boasts a fantastic spirit of togetherness. There is a wide range of supermarkets, public houses, banks, theatres, schools, college and a sports centre as you would expect. However Frome prides itself on the great selection of independently run shops that line the historical cobbled streets, while away your days sipping coffee in one of the cafes or buying gifts from the amazing boutiques.
Frome is well known for its weekly markets and its monthly artisan market on a Sunday which draws people from all around.
There is a rail service that is on the Paddington Line and also feeds into the cities of Bath & Bristol.
Transport links will have you quickly out onto the ring road and the cities of Bath, Bristol & Salisbury are well within reach.
Entrance Porch
A recent addition to the property which not only provides a great place for coat, hat and scarf storage, but also really gives an added sense of peace and privacy when you get into the main body of the house.
Living Room (17' 8'' x 14' 2'' (5.38m x 4.31m))
Moving in from the entrance hall you are greeted by this warm and welcoming family space. The lounge window looks out to the front garden of the property and the room gives plenty of space to house your sofas and still have room for a dining or work space under the stairs.
Kitchen Diner (8' 2'' x 13' 11'' (2.49m x 4.24m))
To the rear of the property is the beautifully appointed kitchen diner. Comfortably big enough for dining or breakfast table as well as benefiting form stylish modern fitted kitchen units, a four ring gas hob and high level integrated electric oven. The work surfaces are natural stone effect and there is tiling to splash back. Window to the rear aspect look out to the conservatory and garden beyond which can be accessed through the glazed single door.
Conservatory (9' 0'' x 12' 1'' (2.74m x 3.68m))
This is such a versatile and usable space. Offering a surprising amount of additional floor space you could use this as your main ding area, children's play room, or as a sun room room where you can enjoy looking out over your garden all year round. Siding door takes you onto the paved seating area outside.
First Floor Landing
Climbs the stairs to the first floor landing which is brightly lit by natural light from the recently installed window to the side aspect. From here you access all upper floor rooms and the loft hatch.
Bedroom One (8' 9'' x 13' 11'' (2.66m x 4.24m))
A light and airy bedroom sat to the front of the property and overlooking the front garden. Plenty of space for the big double bed, also benefiting from fitted storage and wardrobes along the length of one wall.
Bedroom Two (9' 11'' x 7' 8'' (3.02m x 2.34m))
Another well proportioned double room with space for bed and bedroom furniture. The view from the window looks out to the rear garden.
Bedroom Three (7' 0'' x 5' 11'' (2.13m x 1.80m))
A great bedroom that offers plenty of space to create a lovely single bedroom, nursery or to use as a study.
Bathroom
A modern three piece bathroom suite comprising of Bath with shower over, low level WC, and wash hand basin. There is white tiling to the splash backs and with tile effect flooring.
Gardens
In front of this home is a pleasantly presented low maintenance outside space, largely laid to natural stone gravel with planted borders and picket fencing.
To the rear you will be able to enjoy a private and enclosed two tiered garden with artificial grass lawn, paved area immediately off the back of the house and a further paved seating and hard standing area to the back of the garden which catches the last of the evening sun.
Garage And Parking
The property benefits from a single garage with parking in front which is located in a block near to the house. There is also parking available on street close by.
Property Location
Marketed by Forest Marble
Disclaimer Property descriptions and related information displayed on this page are marketing materials provided by Forest Marble. estateagents365.uk does not warrant or accept any responsibility for the accuracy or completeness of the property descriptions or related information provided here and they do not constitute property particulars. Please contact Forest Marble for full details and further information.


