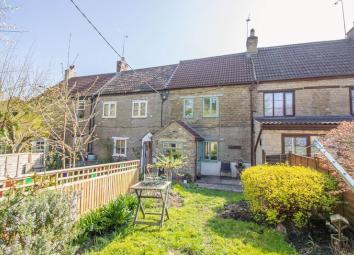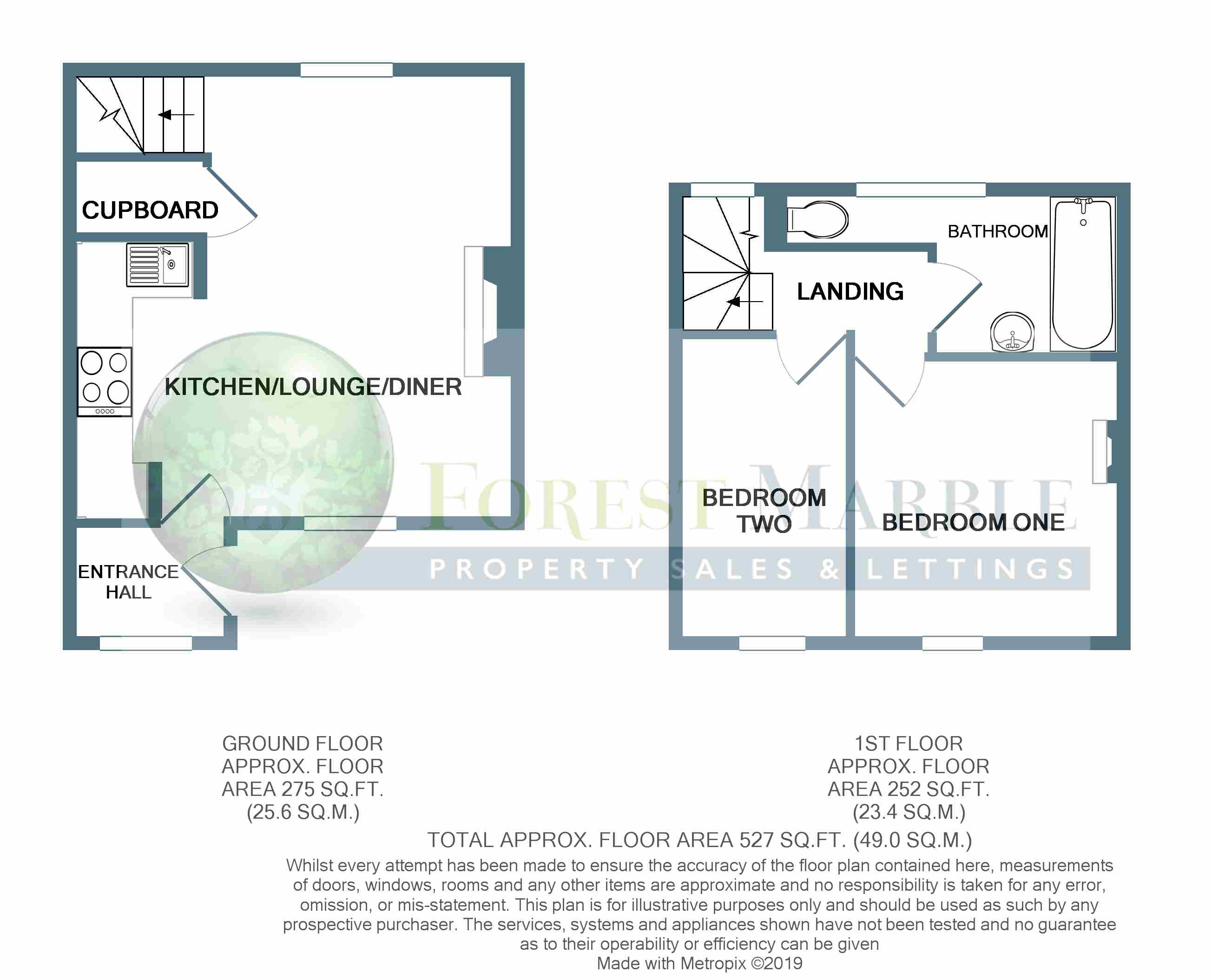Property for sale in Frome BA11, 2 Bedroom
Quick Summary
- Property Type:
- Property
- Status:
- For sale
- Price
- £ 175,000
- Beds:
- 2
- Baths:
- 1
- Recepts:
- 1
- County
- Somerset
- Town
- Frome
- Outcode
- BA11
- Location
- Culverhill, Frome BA11
- Marketed By:
- Forest Marble
- Posted
- 2019-05-07
- BA11 Rating:
- More Info?
- Please contact Forest Marble on 01373 316923 or Request Details
Property Description
Interact with the virtual reality tour and then call Forest Marble 24/7 to book your viewing of this delightful cottage with beautiful walks along The Dippy or a stroll along the historic streets into town. With two double bedrooms and open plan living accommodation, the cottage is certainly a one off. The garden faces West to take advantage of the afternoon sun and has an array of colourful flowering plants. Use this link for the virtual reality tour
Entrance Porch
Step in from outside and you will find a useful porch with room to hang up your coat and kick off your shoes. The tiled flooring makes it easy to mop up foot prints and there is a door through to the rest of the house.
Lounge/Diner Area (16' 0'' x 10' 11'' max (4.87m x 3.32m))
This dual aspect reception room has windows to the front and rear, each with pretty cottage style handles. Along one wall you find a stone chimney with railway sleeper surround and a wood burner effect electric fireplace. Mounted on the wall you find a Worcester combi boiler which was fitted late 2017 and there is a digital thermostat. Stairs lead to the first floor with a large under stairs cupboard. A large wooden beam runs the length of the room which is open plan to the kitchen area.
Kitchen (10' 1'' x 4' 4'' max (3.07m x 1.32m))
The compact kitchen area has fitted wall and floor units with work surface over and tiled splash back. Set into the work surface you find a stainless steel sink drainer unit with mixer tap over whilst within the units themselves you find space for a washing machine and a cooker.
First Floor Landing
Arriving upstairs you find a landing with doors to both bedrooms and the bathroom. From here there is a hatch providing access to the loft space.
Bedroom One (10' 1'' x 9' 8'' (3.07m x 2.94m))
A good sized main bedroom which has exposed wooden floor boards, beams and a pretty cast iron fireplace. The window to the front has a lovely view of the garden.
Bedroom Two (10' 11'' x 7' 1'' (3.32m x 2.16m))
The second bedroom is still a good size and has room for a double bed. The window to the front enjoys a West facing view of the garden.
Bathroom
Completing the accommodation, the bathroom has a stylish blend of grey walls and white tiles as well as a suite comprising a bath, wash hand basin and WC. The window to the rear has a pretty cottage style handle.
Garden
The West facing garden has a tremendous selection of different plants and shrubs book-ended with two patio areas. The garden is mostly laid to lawn with a gravel path running alongside. Other features within the garden include two garden ponds and a small herb garden.
Property Location
Marketed by Forest Marble
Disclaimer Property descriptions and related information displayed on this page are marketing materials provided by Forest Marble. estateagents365.uk does not warrant or accept any responsibility for the accuracy or completeness of the property descriptions or related information provided here and they do not constitute property particulars. Please contact Forest Marble for full details and further information.


