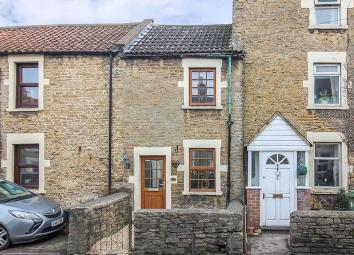Property for sale in Frome BA11, 2 Bedroom
Quick Summary
- Property Type:
- Property
- Status:
- For sale
- Price
- £ 210,000
- Beds:
- 2
- Baths:
- 1
- Recepts:
- 1
- County
- Somerset
- Town
- Frome
- Outcode
- BA11
- Location
- The Butts, Frome BA11
- Marketed By:
- Forest Marble
- Posted
- 2024-04-21
- BA11 Rating:
- More Info?
- Please contact Forest Marble on 01373 316923 or Request Details
Property Description
Interact with the virtual reality tour and then call Forest Marble 24/7 to book your viewing of this charming cottage which boasts a South facing garden backing onto farm land. The cosy sitting room features a wood burning stove and fitted television unit whilst the kitchen/diner has a great deal of storage space and room for appliances. Moving upstairs you find two bedrooms including a fantastic master. A tasteful modern bathroom has stylish tiles and a white suite including a roll top bath. In all a beautiful property with on street parking a short walk away. Use this link for the virtual reality tour
Living Room (11' 9'' x 10' 3'' max (3.58m x 3.12m))
Stepping in from the cold you are met with a lovely sitting room which features a fireplace with wood burning stove and a slate hearth. Built in to the chimney recess is a fitted television unit which as well as providing convenient storage space, it also allows you to hide away cables and wires. A glazed door leads to the inner hall.
Inner Hall
From here there are doors to both the bathroom and the kitchen/diner as well as stairs leading to the first floor. Although the property has been extended, along the original rear wall of the cottage is a window which remains as quirky feature.
Bathroom
The tasteful modern kitchen has stylish tiles covering the floor and parts of the walls. There is a white suite comprising WC, pedestal wash hand basin and a gorgeous roll top bath. The radiator within the bathroom has a towel rail extension whilst the bathroom also has an extractor fan and inset ceiling lights.
Kitchen/Diner (11' 9'' x 10' 0'' (3.58m x 3.05m))
A fantastic addition to the property, the kitchen/diner spans the width of the cottage and has a range of fitted wall and floor units with work surface over and tiled splash back. Set into the work surface you find a one and a half bowl sink drainer unit and a gas hob with cooker hood over. Within the kitchen units there is an electric oven as well as space for a fridge-freezer and washing machine. The kitchen has streams of natural light thanks to a skylight window as well as South facing window and door to the garden.
First Floor Landing
Arriving upstairs, the landing has doors to both bedrooms.
Bedroom One (11' 9'' x 10' 3'' max (3.58m x 3.12m))
The master bedroom is a fantastic size and has room for a large bed and bedside tables as well as wardrobes and a chest of drawers. A large hatch provides access to the boarded loft space.
Bedroom Two (9' 3'' max x 7' 3'' (2.82m x 2.21m))
A generous sized single bedroom with space for a bed and wardrobes. A South facing window to the rear provides both a great deal of natural light as well as a view of the rear garden and field beyond.
Garden
To the front of the property is a small gravel garden with a stone wall border and a gate. The South facing rear garden has been set out for ease of maintenance and as such is perfect for those who would rather relax in their garden than grow plants. The first part of the garden is a paved patio which has a good degree of privacy. A gravel area with hydrangea extends into a path which runs the length of the garden past two areas of artificial grass with sleeper edging. The garden backs on to farm land and has a wooden fence and dry stone wall borders.
Property Location
Marketed by Forest Marble
Disclaimer Property descriptions and related information displayed on this page are marketing materials provided by Forest Marble. estateagents365.uk does not warrant or accept any responsibility for the accuracy or completeness of the property descriptions or related information provided here and they do not constitute property particulars. Please contact Forest Marble for full details and further information.


