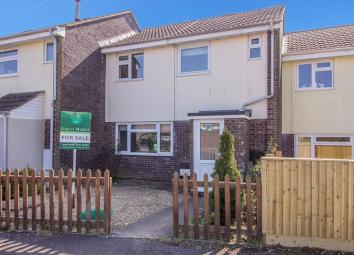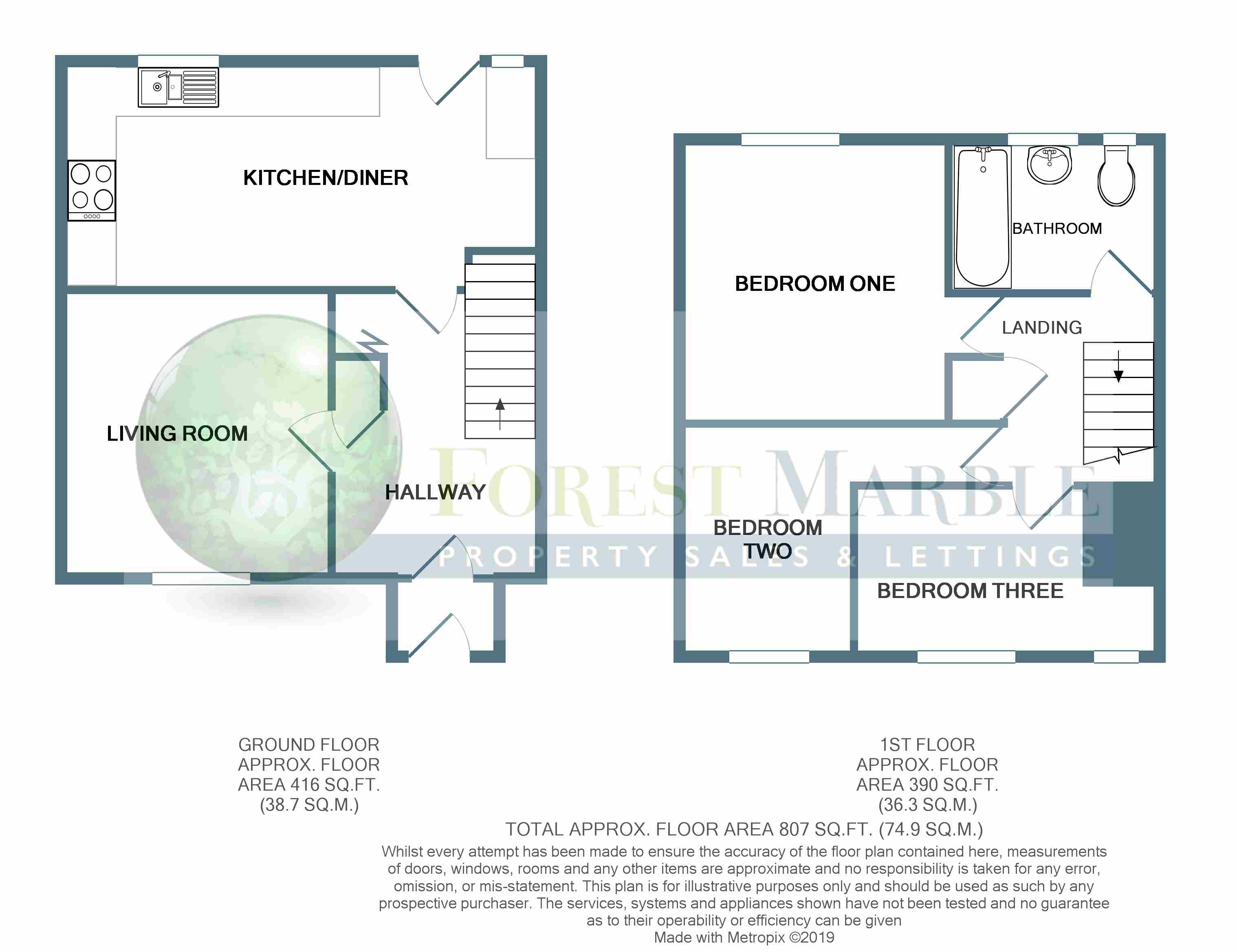Property for sale in Frome BA11, 3 Bedroom
Quick Summary
- Property Type:
- Property
- Status:
- For sale
- Price
- £ 199,950
- Beds:
- 3
- Baths:
- 1
- Recepts:
- 1
- County
- Somerset
- Town
- Frome
- Outcode
- BA11
- Location
- Tower View, Frome BA11
- Marketed By:
- Forest Marble
- Posted
- 2024-04-26
- BA11 Rating:
- More Info?
- Please contact Forest Marble on 01373 316923 or Request Details
Property Description
Interact with the virtual reality tour and then call Forest Marble 24/7 to book your viewing of this three bedroom home with an impressive kitchen dining room and Southerly facing garden. This brilliant family home is found adjacent to the residents play park and Christchurch First School as well as being a short walk from the local Co-op. Use this link for the virtual reality tour
Entrance Porch
Stepping through the front door you have space for coat hooks and a shoe shelf before moving through into the rest of the house.
Hallway
From here there are doors to both the sitting room and the kitchen/diner as well as stairs to the first floor. There is lots of storage space with two tall cupboards and a rack of fitted shelves optimizing the space under the stairs.
Living Room (11' 7'' x 10' 11'' (3.53m x 3.32m))
A fantastic room to relax in front of the telly, the living room has a large window to the front overlooking the play park across the road.
Kitchen/Diner (9' 3'' max x 19' 4'' (2.82m x 5.89m))
A very impressive room spanning the width of the property, the modern fitted kitchen features a wide range of wall and floor units with work surface over and tiled splash back. Set into the work surface you find a stainless steel one and a half bowl sink drainer unit with mixer tap and an electric hob whilst within the units themselves you find an electric oven and space for a washing machine. Space is also provided for an American style fridge-freezer if required. The laminate flooring makes spillages easy to mop up and there is a door leading to the garden.
First Floor Landing
From here there are doors to each of the bedrooms and the bathroom. There is also a large cupboard and access to the loft space.
Bedroom One (11' 5'' x 10' 10'' (3.48m x 3.30m))
The main bedroom is a great size and has a window overlooking the rear garden with views towards Longleat Forest. There is plenty of space for a large bed, bedside tables and wardrobes.
Bedroom Two (9' 9'' x 7' 0'' plus recess (2.97m x 2.13m))
A generous single bedroom with a lovely view of the open space and play park opposite the house.
Bedroom Three (7' 0'' x 12' 3'' max (2.13m x 3.73m))
This single bedroom also overlooks the open space and play park opposite the house.
Bathroom
A spacious bathroom with white suite comprising a bath with shower over, WC and pedestal wash hand basin. The walls are partly tiled and there is lots of natural light.
Garden
The front garden is mostly laid to gravel with attractive flower bed borders. A path leads to the front door. The rear garden is Southerly facing and as such gets bathed in sunshine on the brighter days. Mostly laid to lawn the garden also has a paved patio.
Property Location
Marketed by Forest Marble
Disclaimer Property descriptions and related information displayed on this page are marketing materials provided by Forest Marble. estateagents365.uk does not warrant or accept any responsibility for the accuracy or completeness of the property descriptions or related information provided here and they do not constitute property particulars. Please contact Forest Marble for full details and further information.


