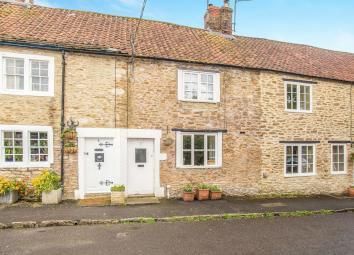Property for sale in Frome BA11, 2 Bedroom
Quick Summary
- Property Type:
- Property
- Status:
- For sale
- Price
- £ 280,000
- Beds:
- 2
- Baths:
- 1
- Recepts:
- 1
- County
- Somerset
- Town
- Frome
- Outcode
- BA11
- Location
- Church Street, Beckington, Frome BA11
- Marketed By:
- Allen & Harris - Frome
- Posted
- 2024-04-28
- BA11 Rating:
- More Info?
- Please contact Allen & Harris - Frome on 01373 470000 or Request Details
Property Description
Summary
This charming cottage is tucked away along a quiet road just off the centre of the village of Beckington is full of character and has many period features throughout whilst enjoying spacious accommodation and a large private garden to the rear. No onward chain and definitely one to view!
Description
Throughout this enchanting cottage you'll see an abundance of character having features such as exposed beams inglenook and cast iron fireplaces, vaulted ceiling, latch doors and deep sill window seats whilst still enjoying spacious living accommodation including two double bedrooms and a very smart and stylish bathroom. Outside, full of mature planting, there is a rear garden that must stretch back over 100 ft just adding to the charm this property boasts.
Beckington is a very popular village with a thriving community and lots of amenities, including a village school, private prep school and nursery including a church, pubs, garage some independent shops. The village is situated just north to the nearby market town of Frome and has great access to the Georgian City of Bath, both with access to mainline train stations providing excellent links to London.
Entrance
Through solid wood door to front into:
Living Room 19' 4" x 13' 7" into recess ( 5.89m x 4.14m into recess )
Lovely characterful room, dual aspect with double glazed windows to front and rear having deep window sills fitted with wooden seats. Inglenook fireplace with wood burner inset. Exposed beams. Part glazed wooden door leading into kitchen. Latch door leading into stair well with stairs rising to first floor landing and built in storage under. Two radiators. Space for dining table and chairs.
Kitchen 11' 6" x 6' 5" ( 3.51m x 1.96m )
Rear aspect double glazed window looking out over the beautiful garden. Side aspect wooden door leading out into the garden. Fitted kitchen with a range of wall and base units and tops worktops over having inset one and half bowl sink drainer and tiled splashback surrounds. Space for fridge and freezer. Cooker, gas hob and cooker hood over.
First Floor Landing
Curved stairs rising to first floor landing via stairwell. Rear aspect glazed window looking out over the rear garden. Door to stairs rising to second floor. Door into Bathroom. Door into bedroom.
Bathroom
Rear aspect glazed window. Suite comprising traditional roll top free standing bath with mixer tap and shower attachment over, wash hand basin and low level wc. Built in cupboard housing combination boiler. Radiator.
Bedroom One 11' 4" x 13' 9" into recess ( 3.45m x 4.19m into recess )
Front aspect double glazed window with window seat, looking out over the charming street below. Radiator. Feature cast iron fireplace with wooden mantle over. Exposed beam.
Second Floor
Top Bedroom 14' 2" x 14' 5" ( 4.32m x 4.39m )
Rear aspect double glazed Velux window taking lovely views over the garden. Two Radiators. Vaulted ceiling with exposed beams.
Outside
Garden
1. Money laundering regulations: Intending purchasers will be asked to produce identification documentation at a later stage and we would ask for your co-operation in order that there will be no delay in agreeing the sale.
2. General: While we endeavour to make our sales particulars fair, accurate and reliable, they are only a general guide to the property and, accordingly, if there is any point which is of particular importance to you, please contact the office and we will be pleased to check the position for you, especially if you are contemplating travelling some distance to view the property.
3. Measurements: These approximate room sizes are only intended as general guidance. You must verify the dimensions carefully before ordering carpets or any built-in furniture.
4. Services: Please note we have not tested the services or any of the equipment or appliances in this property, accordingly we strongly advise prospective buyers to commission their own survey or service reports before finalising their offer to purchase.
5. These particulars are issued in good faith but do not constitute representations of fact or form part of any offer or contract. The matters referred to in these particulars should be independently verified by prospective buyers or tenants. Neither sequence (UK) limited nor any of its employees or agents has any authority to make or give any representation or warranty whatever in relation to this property.
Property Location
Marketed by Allen & Harris - Frome
Disclaimer Property descriptions and related information displayed on this page are marketing materials provided by Allen & Harris - Frome. estateagents365.uk does not warrant or accept any responsibility for the accuracy or completeness of the property descriptions or related information provided here and they do not constitute property particulars. Please contact Allen & Harris - Frome for full details and further information.


