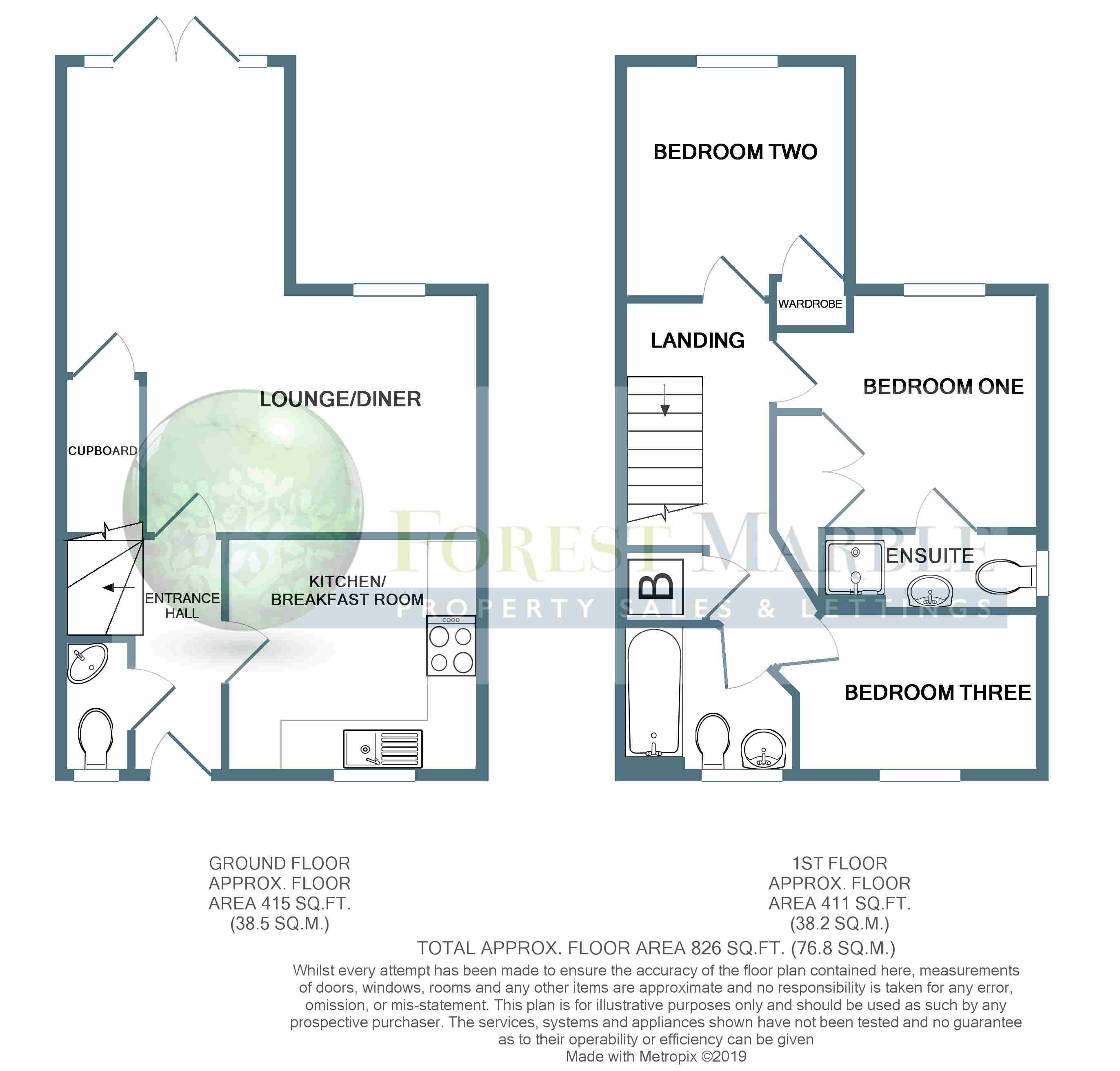Property for sale in Frome BA11, 3 Bedroom
Quick Summary
- Property Type:
- Property
- Status:
- For sale
- Price
- £ 260,000
- Beds:
- 3
- Baths:
- 2
- Recepts:
- 1
- County
- Somerset
- Town
- Frome
- Outcode
- BA11
- Location
- Ellworthy Court, Frome BA11
- Marketed By:
- Forest Marble
- Posted
- 2024-04-04
- BA11 Rating:
- More Info?
- Please contact Forest Marble on 01373 316923 or Request Details
Property Description
Call and speak to Forest Marble 24/7 to book your viewing of this fantastic three bedroom home which is found in a tucked away position with a beautiful riverside walk through Rodden Meadow to Frome town centre. The substantial lounge/diner has loads of entertaining space and French doors opening onto the low maintenance garden whilst on the first floor you find a family bathroom with three bedrooms, two of which have built in wardrobes and the master bedroom enjoys an ensuite shower room. To the rear you find a garage with driveway parking.
Situation
This modern family home is close to the town centre with a lovely walk through Rodden Meadow; which with its sprawling meadow and river running alongside is a great place to relax and enjoy picnics on a Sunday afternoon.
Frome town itself is one of Somersets finest artisan towns which boasts a fantastic spirit of togetherness. There is a wide range of supermarkets, public houses, banks, theatres, schools, college and a sports centre as you would expect. However, Frome prides itself on the great selection of independently run shops that line the historical cobbled streets. While away your days sipping coffee in one of the cafes or buying gifts from the amazing boutiques.
Frome is well known for its' weekly markets and its monthly artisan market on a Sunday which draws people from all around.
There is a rail service that is on the Paddington Line and also feeds into the cities of Bath and Bristol.
Transport links will have you quickly out onto the ring road and the cities of Bath, Bristol and Salisbury are well within reach.
Entrance Hall
Step in out of the cold and kick off your shoes on the wood effect flooring. From here there are doors to the cloakroom, kitchen breakfast room and the lounge-diner as well as stairs to the first floor.
Cloakroom
A great convenience for family living, the downstairs cloakroom has a low level WC as well as a corner wash hand basin with mixer tap over and tiled splash back.
Kitchen/Breakfast Room (9' 7'' x 10' 4'' (2.92m x 3.15m))
A spacious kitchen which features a range of wall and floor units with work surface over and tiled splash back. Set into the work surface you find a stainless steel sink drainer unit with mixer tap and a gas hob with cooker hood. Within the units themselves you find an electric oven and space for a washing machine and fridge-freezer. There is room for a small table with the tile effect flooring making spillages easily cleaned.
Lounge/Diner (19' 1'' x 17' 2'' (5.81m x 5.23m))
A great reception space whether entertaining guests or keeping an eye on the kids. This l-shaped room has wood laminate flooring and a large cupboard under the stairs. This room has lots of natural light thanks to three windows and French doors leading out onto the garden.
First Floor Landing
Arriving upstairs you find a roomy landing with doors to the bathroom, all three bedrooms and the airing cupboard which is home to the central heating boiler. A hatch provides access to the loft space.
Bedroom One (9' 11'' x 10' 10'' max (3.02m x 3.30m))
A great double bedroom with space for a double bed with bed side tables and a chest of drawers. There is also a two door built in wardrobe and a window overlooking the rear garden. A door leads to the ensuite.
Ensuite
A wonderful luxury which saves queuing for the bathroom, this room has a low level WC, pedestal wash hand basin with mixer tap and a tiled shower cubicle. The walls are partly tiled and there are recessed ceiling down lights.
Bedroom Two (9' 7'' max x 9' 2'' (2.92m x 2.79m))
Another double bedroom with room for bedside tables and a chest of drawers. This room also has a built in wardrobe and a window overlooking the rear garden.
Bedroom Three (6' 1'' x 9' 11'' max (1.85m x 3.02m))
The third bedroom is a generous single bedroom with plenty of room for wardrobes or a chest of drawers.
Bathroom
The partly tiled bathroom has a white suite comprising low level WC, pedestal wash hand basin and a panelled bath with mixer taps. There is also both an extractor fan and a window to the front.
Garden
To the front is a small area with attractive shrubs and a canopy porch at the front door. The rear garden is set out for ease of maintenance and is mostly laid to gravel with a small patio. Enclosed with wooden fencing, there is also a side access gate.
Garage & Parking
To the rear of the house is a single garage with up and over door and driveway parking to the front.
Property Location
Marketed by Forest Marble
Disclaimer Property descriptions and related information displayed on this page are marketing materials provided by Forest Marble. estateagents365.uk does not warrant or accept any responsibility for the accuracy or completeness of the property descriptions or related information provided here and they do not constitute property particulars. Please contact Forest Marble for full details and further information.


