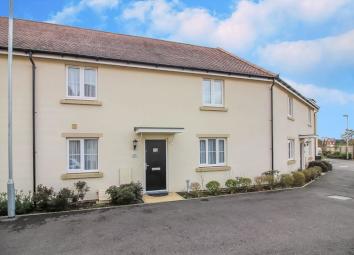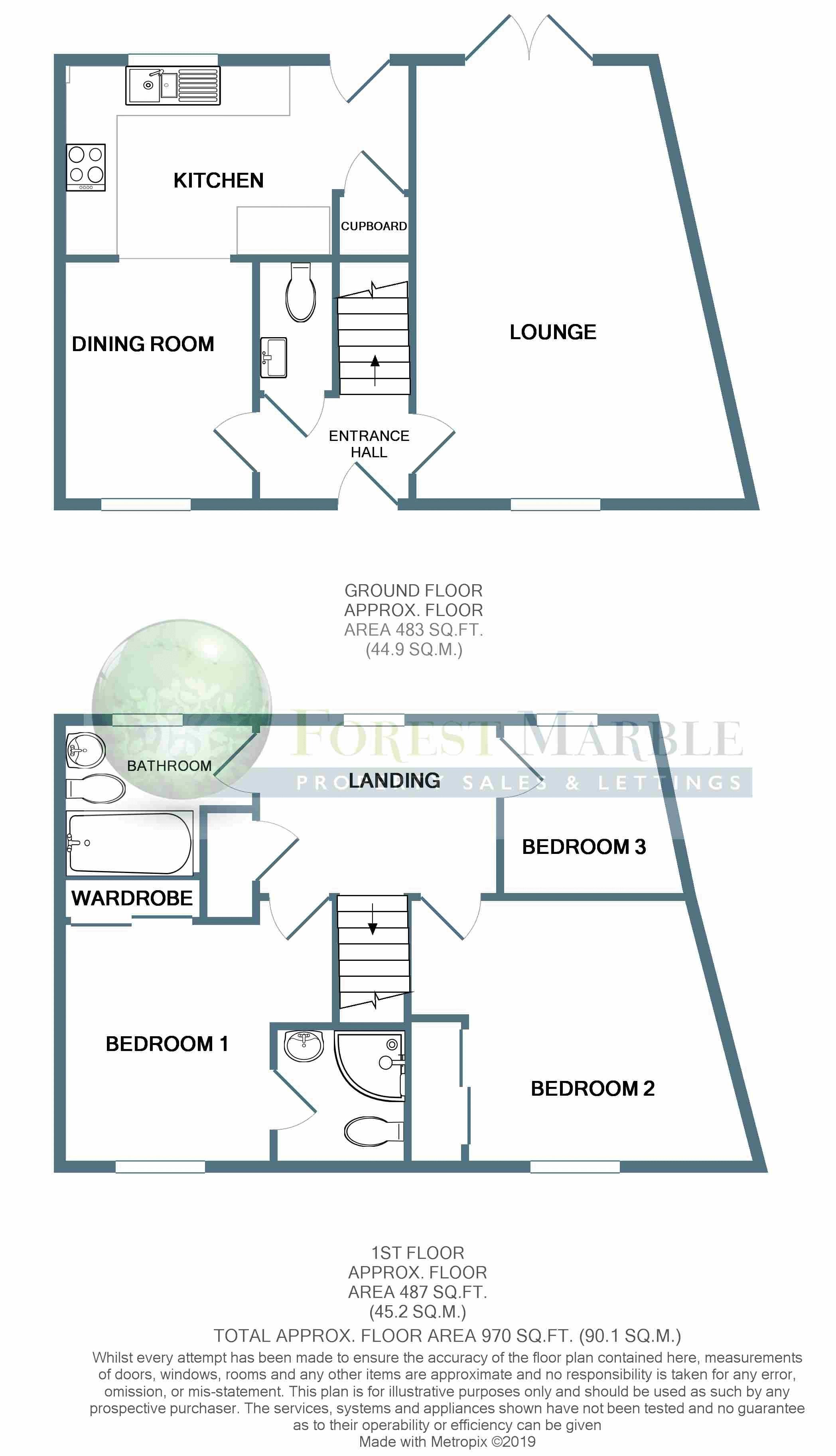Property for sale in Frome BA11, 3 Bedroom
Quick Summary
- Property Type:
- Property
- Status:
- For sale
- Price
- £ 250,000
- Beds:
- 3
- Baths:
- 2
- Recepts:
- 2
- County
- Somerset
- Town
- Frome
- Outcode
- BA11
- Location
- Garston Mead, Frome BA11
- Marketed By:
- Forest Marble
- Posted
- 2024-04-23
- BA11 Rating:
- More Info?
- Please contact Forest Marble on 01373 316923 or Request Details
Property Description
Call Forest Marble 24/7 after interacting with the Virtual Reality Tour for this striking three bedroom modern family home on the popular Trinity Park development in a great location in the heart of Frome. Located within walking distance of the Train Station and local convenience stores. The property itself is in immaculate condition and offers an open plan style kitchen / diner, dual aspect lounge, master bedroom with en-suite, large second double bedroom, bedroom three and family bathroom. Outside you will find a southerly facing rear garden and two parking spaces. To interact with the virtual tour follow this link:
Entrance Hall (4' 1'' x 6' 5'' (max) (1.24m x 1.95m))
A good sized entrance to the house with tiled flooring, doors lead to the dining room, lounge and powder room; with a carpeted staircase leading to the first floor.
Dining Room (9' 9'' x 7' 10'' (max) (2.97m x 2.39m))
A great space for a dining table and chairs, with window to the front which lets in a good amount of natural light. An open plan styled entrance to the kitchen makes this ideal for entertaining your guests.
Kitchen (8' 2'' x 14' 6'' (max) (2.49m x 4.42m))
A modern fitted kitchen with a range of stylish white wall and floor units with work surface over. Set into the work surface, you will find a stainless steel one and a half bowl sink drainer and four ring electric hob with pull out cooker hood over. Integrated within the kitchen units there is an eye level electric oven and fridge freezer, with space for a washing machine and dishwasher. With plenty of work space, you will never tire of cooking and baking! A handy under stairs cupboard sits to the back of the room, providing plenty of space for storage. Door leading to the rear garden.
Powder Room (5' 7'' x 3' 3'' (1.70m x 0.99m))
A generously sized cloakroom, this space is comprised a low level WC and pedestal wash hand basin. The tiled floor and tiled splash backs give a wonderfully finished look to the space.
Lounge (18' 3'' x 14' 0'' (max) (5.56m x 4.26m))
This spacious carpeted room runs the length of the property, benefiting from being dual aspect giving rise to plenty of natural light coming in through the window to the front and double doors leading out onto the patio area. Plenty of space on offer to arrange your furniture.
First Floor Landing (7' 1'' x 10' 1'' (max) (2.16m x 3.07m))
As you reach the first floor landing, a window opens to the rear of the property in front of you and views over the rear garden. Doors lead off in both directions to the 3 bedrooms and bathroom, with a loft access hatch above. The look is finished with wooden spindles and hand rails to the staircase.
Bedroom 1 (10' 11'' x 11' 4'' (max) (3.32m x 3.45m))
The master bedroom is a great size with a stylish fitted wardrobe boasting sliding doors, sat to the front of the property with varying options with regards to best layout. Door to the en-suite.
Ensuite (5' 5'' x 5' 6'' (max) (1.65m x 1.68m))
A striking en-suite which boasts a curved shower cubicle, low level WC and wash hand basin. The inset spotlights brightly light the room, with tiled splash backs and floor. Finished off with a white towel radiator.
Bedroom 2 (10' 11'' x 13' 10'' (max) (3.32m x 4.21m))
This sizeable double bedroom has plenty of space for bedside tables and chest of drawers with room to spare! This room also enjoys a fitted wardrobe with sliding doors and enjoys views over the front of the property.
Bedroom 3/Study (7' 2'' x 7' 9'' (max) (2.18m x 2.36m))
This room is currently being used as a bedroom, but its use can also be changed to hold a desk and chair for a work at home study. The window looks to the rear of the property over the garden and lets in plenty of natural light.
Family Bathroom (6' 5'' x 8' 0'' (max) (1.95m x 2.44m))
A panelled bath with mixer taps sits neatly next to the low level WC and wash hand basin, with plenty of room for extra storage. A white towel radiator sits on the wall ready for your wet towels from a relaxing bath after a long day.
Front Garden
The front of the house has a small path to the front door with a well kept shrub border.
Rear Garden
Mainly laid to grass, this rear garden benefits from a shed next to the rear access gate. A patio area to the rear of the property so you can sit and enjoy the morning sun whilst drinking your coffee. A mix of herbaceous and gravel borders line the edges of the garden. A great space for adults and children alike.
Parking
The parking for this property is opposite the house, with 2 numbered allocated spaces.
Property Location
Marketed by Forest Marble
Disclaimer Property descriptions and related information displayed on this page are marketing materials provided by Forest Marble. estateagents365.uk does not warrant or accept any responsibility for the accuracy or completeness of the property descriptions or related information provided here and they do not constitute property particulars. Please contact Forest Marble for full details and further information.


