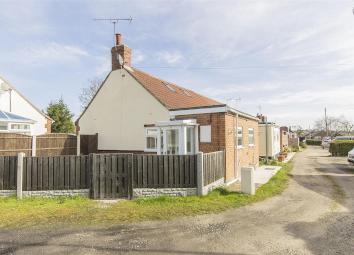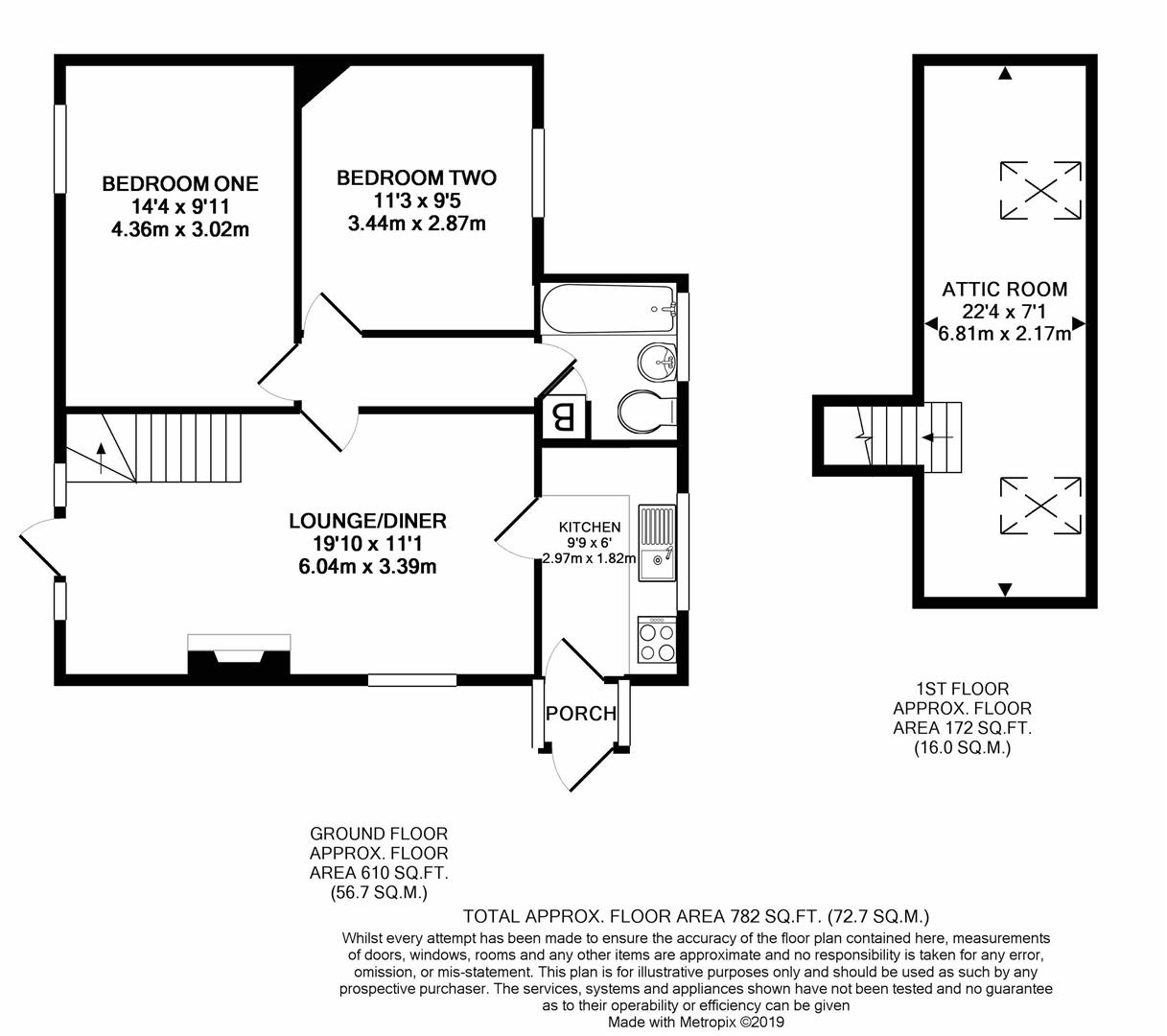Property for sale in Chesterfield S43, 2 Bedroom
Quick Summary
- Property Type:
- Property
- Status:
- For sale
- Price
- £ 130,000
- Beds:
- 2
- Baths:
- 1
- Recepts:
- 1
- County
- Derbyshire
- Town
- Chesterfield
- Outcode
- S43
- Location
- Occupation Close, Barlborough, Chesterfield S43
- Marketed By:
- Wilkins Vardy
- Posted
- 2024-04-04
- S43 Rating:
- More Info?
- Please contact Wilkins Vardy on 01246 580221 or Request Details
Property Description
Two double bedroomed
A well presented semi Detached Bungalow offering 782 sp.Ft with the Added Bonus of ample attic storage and off road parking to rear.
Situated on a corner plot with Easy Access to J30 of the M1 Offering great links to Sheffield and Chesterfield.
General
Gas Central Heating ( combi boiler )
uPVC Double Glazing
Current Energy Band - E
Gross Internal Floor Area 72.7 sq.M/ 782 sq.Ft
Council Tax Band - A
Secondary School Catchment Area – The Bolsover School
Entrance Porch
UPVC construction with door leading through to the ...
Kitchen (2.97m x 1.83m (9'9 x 6'))
Fitted with a range of high gloss wall and base units, complimentary matching work surface and tiled splash backs.
Ceramic sink with integrated oven and 4-ring ceramic hob.
Having space and plumbing for washing machine and space for a fridge.
Door leading through to...
Lounge / Dining (6.05m x 3.38m (19'10 x 11'1))
The focal point of the room is a feature fireplace with electric fire and wood fire surround.
Staircase leading to the attic area. Having access to rear garden.
Door leading through to ...
Hallway
Bedroom One (4.37m x 3.02m (14'4 x 9'11))
Rear facing double bedroom with carpets.
Bedroom Two (3.43m x 2.87m (11'3 x 9'5))
Front facing double bedroom with carpets.
Bathroom
Fitted with a three piece white suite comprising of a Paneled bath with mixer shower over.
Built in low flush WC and hand wash basin with storage underneath. Tiled flooring.
Attic / Storage Space (6.81m x 2.16m (22'4 x 7'1))
Having 2 velux windows and access to the eaves for further storage.
Outside
The front of the property is accessed via an unadopted road ( Occupation Close )
Having a low maintenance graveled side garden with gate giving access to the rear which has a laid to lawn garden with hard standing for a garden shed.
A further hard standing area opposite the property to the rear providing ample off road or caravan storage space and a further area with metal garden shed also suitable for a garage ( subject to planning permissions ).
Property Location
Marketed by Wilkins Vardy
Disclaimer Property descriptions and related information displayed on this page are marketing materials provided by Wilkins Vardy. estateagents365.uk does not warrant or accept any responsibility for the accuracy or completeness of the property descriptions or related information provided here and they do not constitute property particulars. Please contact Wilkins Vardy for full details and further information.


