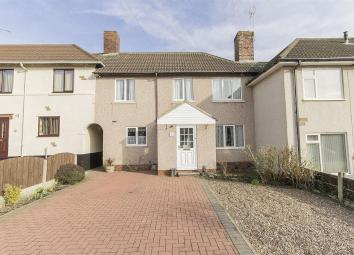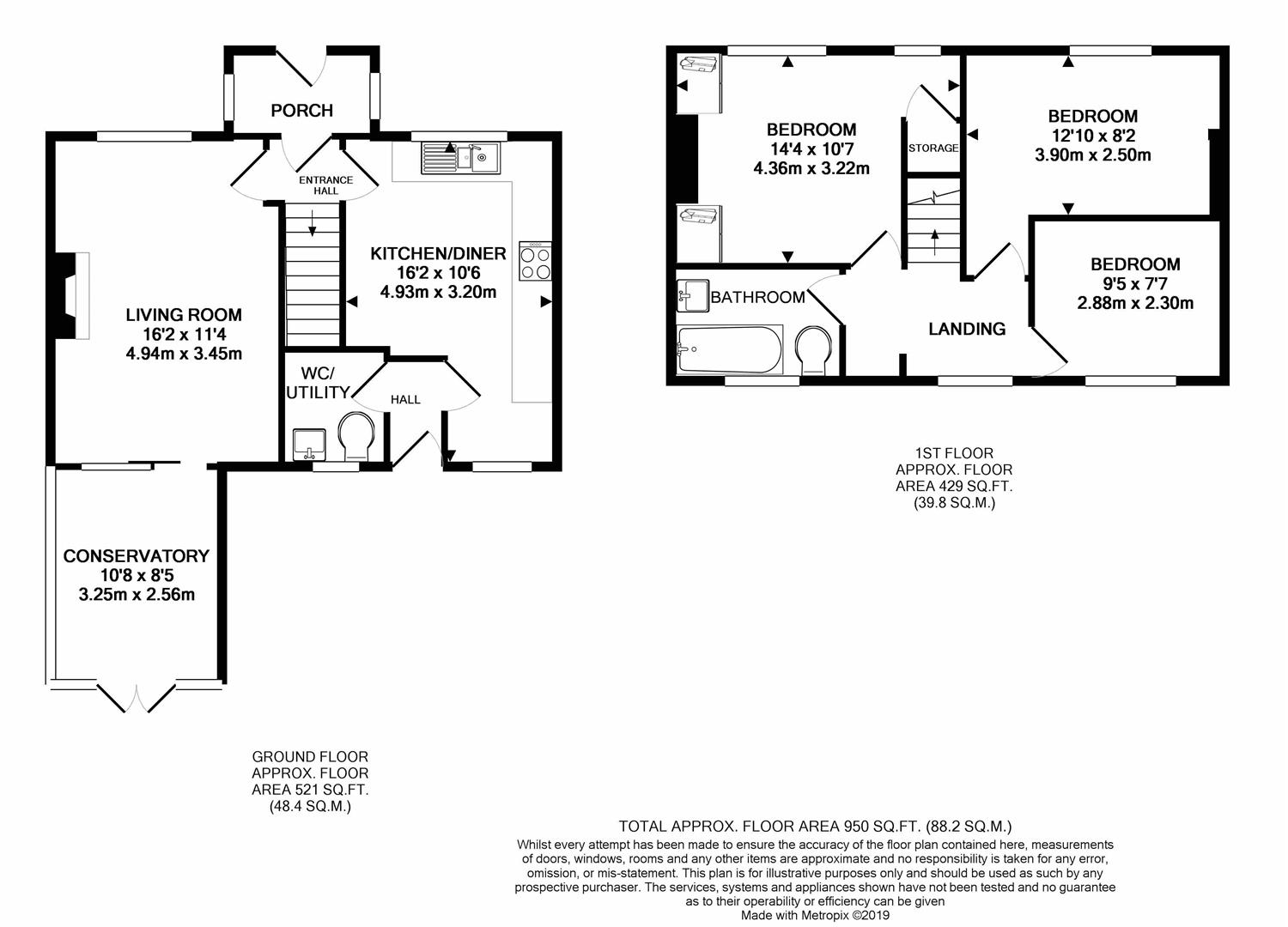Property for sale in Chesterfield S44, 3 Bedroom
Quick Summary
- Property Type:
- Property
- Status:
- For sale
- Price
- £ 122,500
- Beds:
- 3
- Baths:
- 1
- Recepts:
- 1
- County
- Derbyshire
- Town
- Chesterfield
- Outcode
- S44
- Location
- Poolsbrook Road, Duckmanton, Chesterfield S44
- Marketed By:
- Wilkins Vardy
- Posted
- 2024-04-01
- S44 Rating:
- More Info?
- Please contact Wilkins Vardy on 01246 580221 or Request Details
Property Description
Generous plot in A handy location!
Within easy reach of the M1 Gateway is this spacious family home. To the front of the property is a handy porch area which leads through to the main living space. A well equipped kitchen diner is the epicentre of the home, A cosy lounge with feature fireplace with dual aspect windows and W.C to the ground floor. To the first floor there are three bedrooms and a family bathroom. To the rear is a spacious lawn and a block paved driveway to the front elevation.
General
Gas Central Heating
uPVC Double Glazing
Current Energy Band - D
Gross Internal Floor Area 88.2 sq.M/ 950 sq.Ft
Council Tax Band - A
Secondary School Catchment Area –Bolsover School Catchment
Entrance Porch
Hallway
Living Room (4.93m x 3.45m (16'2 x 11'4))
A dual aspect room, the focal point of which, is a feature fireplace having marble hearth and marble surround with inset gas fire. Having a sliding patio door giving access to rear conservatory.
Conservatory (3.25m x 2.57m (10'8 x 8'5))
Having uPVC double glazing with tiled flooring and french doors giving access to rear garden.
Kitchen / Diner (4.93m x 3.20m (16'2 x 10'6))
The dual aspect of thekitchen diner floods the room with natural light. Comprising of a range fitted, light coloured wall and base units with complimentary matching work surface. Having a 1 1/2 bowl sink, integrated oven, four ring hob with extractor over and space for a fridge / freezer. Tiled walls and laminate flooring. Sliding door leads to the rear entrance hall.
Entrance Hall
Cloak / Utility Room
Consisting of a low flush WC, pedastal hand wash basin with space and plumbing for washing machine. Having a tiled floor.
On The First Floor
Landing
Loft access hatch
Bedroom One (4.37m x 3.23m (14'4 x 10'7))
Front facing double bedroom with built in range wardrobes with overhead storage with further built in cupboard over the stairs.
Bedroom Two (3.91m x 2.49m (12'10 x 8'2))
Front facing double bedroom.
Bedroom Three (2.87m x 2.31m (9'5 x 7'7))
Rear facing bedroom currently used as a sewing room.
Bathroom
Consisting of a three piece white suite. Having a paneled bath with electric shower over, low flush WC, hand wash basin. The walls are part tiled and the flooring is vinyl.
Outside
To the front of the property there is a block paved drive providing ample off road parking with a decorative pebbled section with boarders . There is also a path through a jennel giving access to the rear.
The rear of the property having a slabbed patio area with steps down to a further slabbed patio area. The main section of the garden is laid to lawn with matures boarders to sides and rear
Property Location
Marketed by Wilkins Vardy
Disclaimer Property descriptions and related information displayed on this page are marketing materials provided by Wilkins Vardy. estateagents365.uk does not warrant or accept any responsibility for the accuracy or completeness of the property descriptions or related information provided here and they do not constitute property particulars. Please contact Wilkins Vardy for full details and further information.


