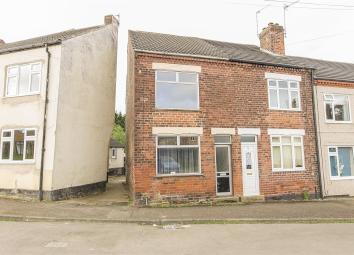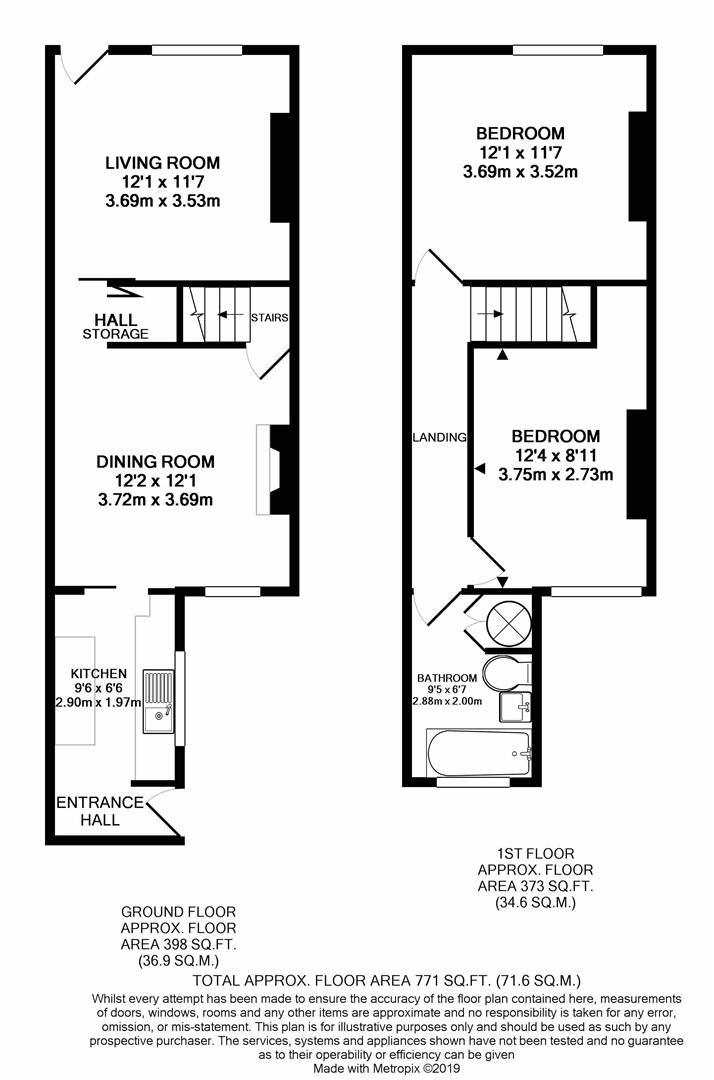Property for sale in Chesterfield S44, 2 Bedroom
Quick Summary
- Property Type:
- Property
- Status:
- For sale
- Price
- £ 50,000
- Beds:
- 2
- Baths:
- 1
- Recepts:
- 1
- County
- Derbyshire
- Town
- Chesterfield
- Outcode
- S44
- Location
- Spencer Street, Bolsover, Chesterfield S44
- Marketed By:
- Wilkins Vardy
- Posted
- 2024-04-03
- S44 Rating:
- More Info?
- Please contact Wilkins Vardy on 01246 580221 or Request Details
Property Description
In need of modernisation & with no upward chain!
This two bedroom end terraced property would make an ideal project for an investor.
On the ground floor you will find the living room, separate dining room and kitchen.
On the first floor are two double bedrooms and a three piece bathroom with a coloured suite.
The property has a rear garden. The central heating system currently runs off solid fuel and the windows and doors are predominantly UPVC double glazed throughout.
General
Solid Fuel Central Heating
Predominantly uPVC Throughout
Current Energy Band - F
Gross Internal Floor Area 71.6 sq.M/ 771 sq.Ft
Council Tax Band – A
Secondary School Catchment Area – The Bolsover School
On The Ground Floor
Living Room (3.68m x 3.53m (12'1 x 11'7))
With a front facing elevation
Inner Lobby
Under stairs store.
Dining Room (3.71m x 3.68m (12'2 x 12'1))
Having a feature fireplace with solid fuel fire, tiled hearth and stone fire surround.
There is a sliding door into kitchen.
Kitchen (2.90m x 1.98m (9'6 x 6'6))
Fitted with a range of white wall and base units and 1 1/2 bowl sink with mixer tap.
There is a tiled floor with door giving access out to the rear of the property.
On The First Floor
Landing
Bedroom One (3.68m x 3.53m (12'1 x 11'7))
This is a front facing double bedroom.
Bedroom Two (3.76m x 2.72m (12'4 x 8'11))
Rear facing double bedroom with built in over stairs store area.
Bathroom (2.87m x 2.01m (9'5 x 6'7))
Consisting of a three piece chocolate coloured suite. Panelled bath, low flush WC and pedestal hand wash basin.
Outside
To the front of the property is on street parking.
Having side pedestrian access to the rear. There are 2 brick out houses and a lawned garden.
Property Location
Marketed by Wilkins Vardy
Disclaimer Property descriptions and related information displayed on this page are marketing materials provided by Wilkins Vardy. estateagents365.uk does not warrant or accept any responsibility for the accuracy or completeness of the property descriptions or related information provided here and they do not constitute property particulars. Please contact Wilkins Vardy for full details and further information.


