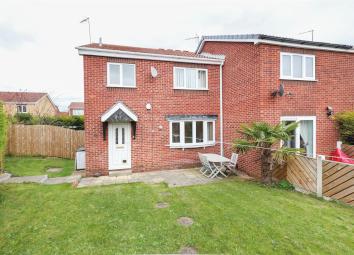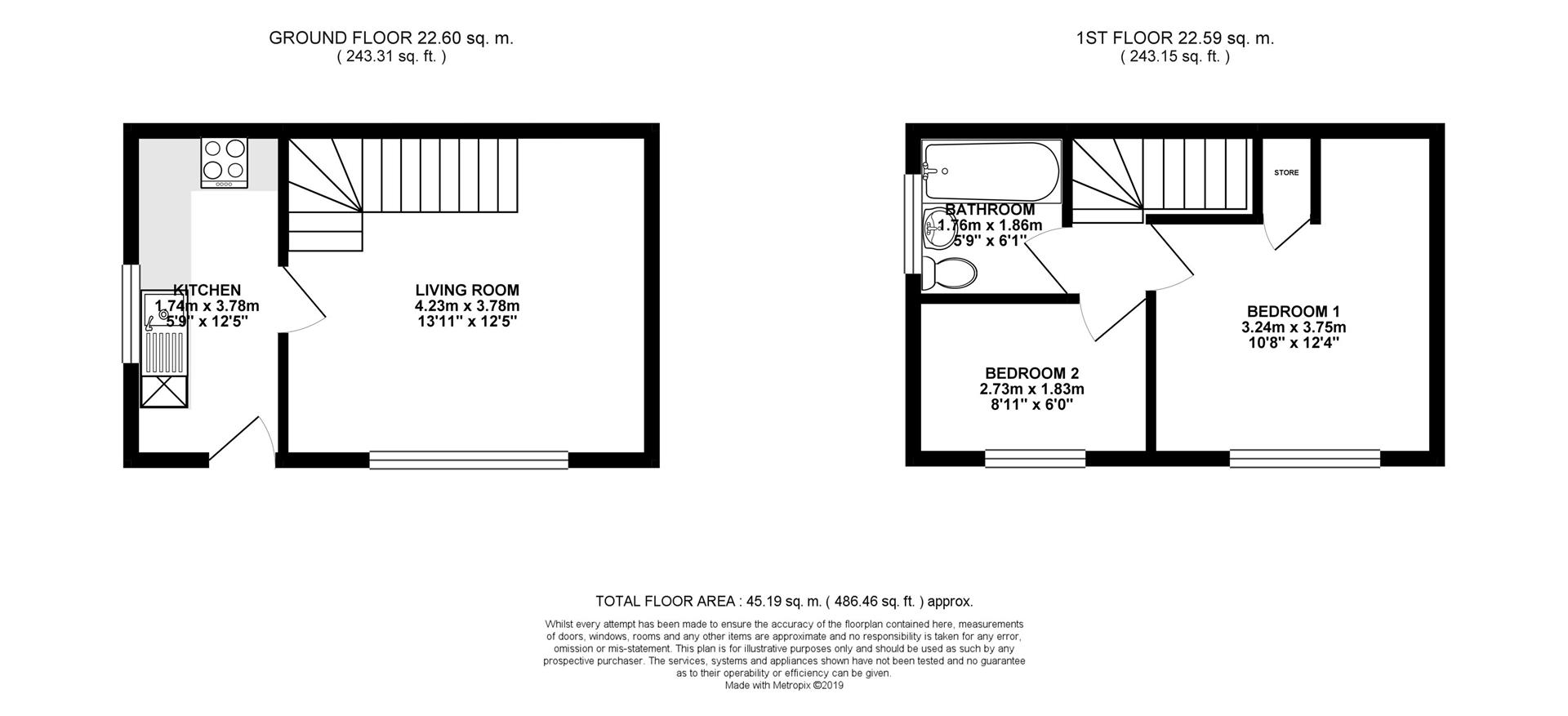Property for sale in Chesterfield S44, 2 Bedroom
Quick Summary
- Property Type:
- Property
- Status:
- For sale
- Price
- £ 105,000
- Beds:
- 2
- Baths:
- 1
- Recepts:
- 2
- County
- Derbyshire
- Town
- Chesterfield
- Outcode
- S44
- Location
- Sycamore Close, Bolsover, Chesterfield S44
- Marketed By:
- Wilkins Vardy
- Posted
- 2024-04-13
- S44 Rating:
- More Info?
- Please contact Wilkins Vardy on 01246 580221 or Request Details
Property Description
Great starter home in A handy location!
On the outskirts of Bolsover and within easy reach of the M1, is this two bedroomed property. Offered for sale with no upward chain, this would be an ideal first time buy or buy to let investment. The property benefits from a fitted kitchen, good sized lounge and is neutrally decorated throughout.
General
Gas central heating ( Immersion Heater)
uPVC double glazing ( windows and doors )
Current energy band –
Gross internal floor area 45.19 sq.M/486 sq.Ft
Council tax band – A
Secondary school catchment area – The Bolsover School
On The Ground Floor
UPVC double glazed door leads into
Kitchen (1.75m x 3.78m (5'9 x 12'5))
Being part tiled and fitted with a range of cream, high gloss, wall, base and drawer units with complimentary dark wood work surfaces over. Inset circular stainless steel sink unit with mixer taps.
There is space and point for an electric oven with extractor over, plus space and plumbing for an automatic washing machine and fridge/freezer.
There is tiled effect laminate flooring.
Living Room (4.24m x 3.78m (13'11 x 12'5))
This good sized, living room overlooks the front garden and an open plan staircase leads to the First Floor Accommodation and coving to the ceiling.
There is a feature fireplace with marble effect inset and hearth and fitted with a coal effect gas fire.
On The First Floor
Landing
Bathroom (1.75m x 1.85m (5'9 x 6'1))
Fitted with a three piece suite comprising of a panelled bath with electric shower over and glass shower screen, low flush WC and pedestal wash hand basin. Partially tiled.
Bedroom One (3.25m x 3.76m (10'8 x 12'4))
A generous front facing double room with fitted wardrobes and built in airing cupboard.
Coving to ceiling.
Bedroom Two (2.72m x 1.83m (8'11 x 6'0))
A good size single room with coving to ceiling.
Outside
Residing on a corner plot with an enclosed lawned garden to the side and rear. Garden shed and patio area.
Having a gate which leads to off street car parking.
Property Location
Marketed by Wilkins Vardy
Disclaimer Property descriptions and related information displayed on this page are marketing materials provided by Wilkins Vardy. estateagents365.uk does not warrant or accept any responsibility for the accuracy or completeness of the property descriptions or related information provided here and they do not constitute property particulars. Please contact Wilkins Vardy for full details and further information.


