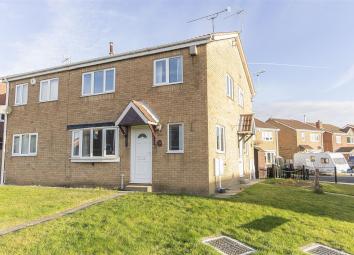Property for sale in Chesterfield S42, 2 Bedroom
Quick Summary
- Property Type:
- Property
- Status:
- For sale
- Price
- £ 89,950
- Beds:
- 2
- Baths:
- 1
- Recepts:
- 1
- County
- Derbyshire
- Town
- Chesterfield
- Outcode
- S42
- Location
- Meadow View, Holmewood, Chesterfield S42
- Marketed By:
- Wilkins Vardy
- Posted
- 2024-04-03
- S42 Rating:
- More Info?
- Please contact Wilkins Vardy on 01246 580222 or Request Details
Property Description
Great starter home in A handy location...!
On the outskirts of North Wingfield, and within easy reach of the M1, is this two bedroomed property. Offered to the market with no upward chain, this would be an ideal investment or first time buy. The property benefits from a fitted kitchen, bathroom, lounge, two bedrooms and a family bathroom and off road parking for two cars
General
Electric Storage Heating
**Please note there is gas to the property but this has currently been capped off
uPVC Double Glazing
Current Energy Band - D
Gross Internal Floor Area 45.2 sq.M/487 sq.Ft
Council Tax Band – A
Secondary School Catchment Area – Tupton Hall
On The Ground Floor
UPVC double glazed door leads into
Entrance Lobby
Lounge (4.22m x 3.78m (13'10 x 12'5))
Having a wooden fire surround with a marble effect inset and hearth and being fitted with a contemporary pebble bed electric fire
There is coving to the ceiling and a dad rail.Staircase leads to the First Floor Accommodation
Kitchen (3.78m x 1.78m (12'5 x 5'10))
Being part tiled and fitted with a range of white fronted wall, base and drawer units with complementary worksurfaces over.
Inset single drainer stainless steel sink unit with mixer tap. There is space and point for an electric cooker and space for fridge plus space and plumbing for an automatic
washing machine
On The First Floor
Landing
Bedroom One (3.25m x 32.00m (10'8 x 105))
A double room overlooking the front of the property with a built in storage cupboard
Bedroom Two (2.74m x 1.88m (9' x 6'2))
A single room overlooking the front of the property.
Bathroom (1.91m x 1.73m (6'3 x 5'8))
Fitted with a modern suite comprising panelled bath with mains shower over, low flush WC and pedestal wash hand basin. Partially tiled.
Outside
There is a lawned area to the front and side of the property, plus a small lawned area and two parking spaces to the rear.
Property Location
Marketed by Wilkins Vardy
Disclaimer Property descriptions and related information displayed on this page are marketing materials provided by Wilkins Vardy. estateagents365.uk does not warrant or accept any responsibility for the accuracy or completeness of the property descriptions or related information provided here and they do not constitute property particulars. Please contact Wilkins Vardy for full details and further information.


