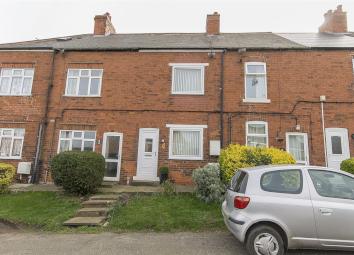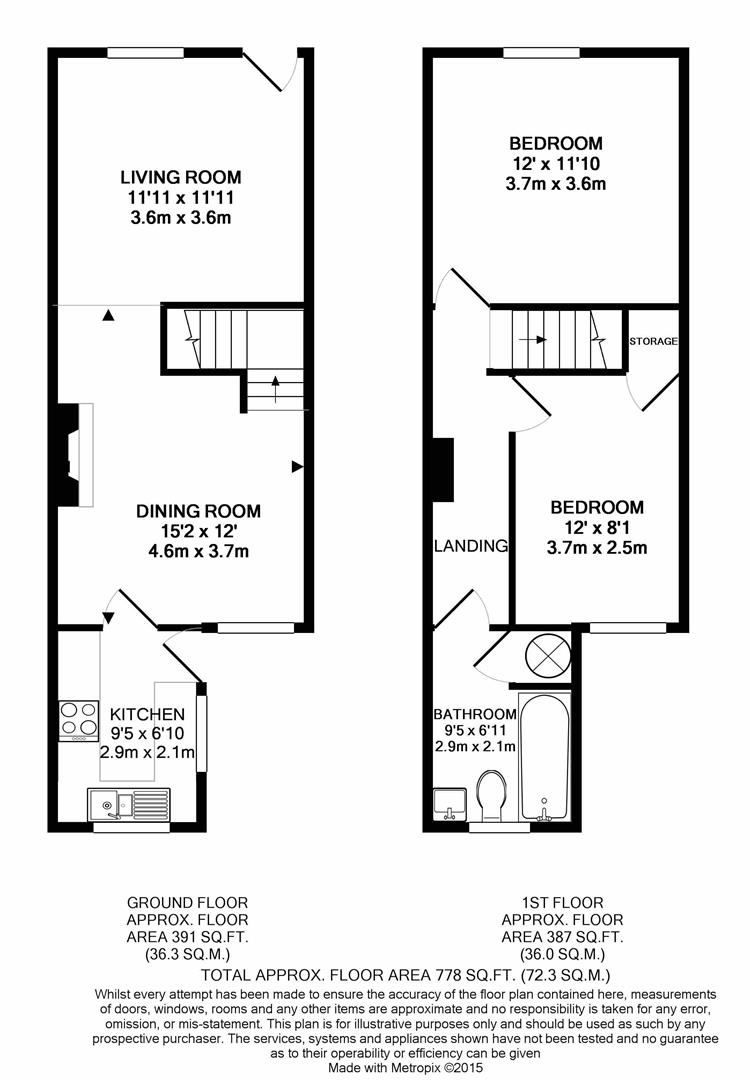Property for sale in Chesterfield S44, 2 Bedroom
Quick Summary
- Property Type:
- Property
- Status:
- For sale
- Price
- £ 90,000
- Beds:
- 2
- Baths:
- 1
- Recepts:
- 1
- County
- Derbyshire
- Town
- Chesterfield
- Outcode
- S44
- Location
- Church Road, Stanfree, Chesterfield S44
- Marketed By:
- Wilkins Vardy
- Posted
- 2024-04-03
- S44 Rating:
- More Info?
- Please contact Wilkins Vardy on 01246 580221 or Request Details
Property Description
Wanting A property with views? This is the house for you.
This tastefully decorated two bedroomed property comes with a large open plan living space offering around 778 sq. Ft. Of well appointed accomodation which includes two good sized bedrooms with an attractive courtyard garden to the rear.
The property is situated in this idyllic semi rural location, on a quiet road, well placed for routes into Clowne, Bolsover and Chesterfield.
General
Gas Central Heating ( back boiler )
uPVC Double Glazing ( windows and doors )
Current Energy Band - E
Gross Internal Floor Area 72.3 sq.M/778 sq.Ft
Council Tax Band – A
Secondary School Catchment Area – Bolsover School
On The Ground Floor
Open Plan Living / Dining Room
Living Room (3.63m x 3.63m (11'11 x 11'11))
This fantastic space offers solid wood flooring throughout with a central staircase having built in under stairs storage.
Dining Room (4.62m x 3.66m (15'2 x 12'))
Another good sized reception space with feature fireplace with tiled hearth and inset gas fire (Not working) with painted fire surround. Having a built in store cupboard around the chimney breast.
Kitchen (2.87m x 2.08m (9'5 x 6'10))
Having vinyl flooring and part tiled walls and comprising a range of light oak wall, drawer and base units with complementary work surfaces and a 1 1/2 bowl stainless steel sink.
There is space for a fridge/freezer, dishwasher and cooker.
There is also space and plumbing for washing machine.
A side door gives access to the rear of the property.
On The First Flooor
Landing
Bedroom One (3.66m x 3.61m (12' x 11'10))
A generous front facing double bedroom with rooftop views.
Bedroom Two (3.66m x 2.46m (12' x 8'1))
A second good sized double bedroom with built in over stairs store area, and again views over nearby open countryside.
Bathroom (2.87m x 2.11m (9'5 x 6'11))
With vinyl flooring and part tiled walls.
Consisting of a three piece white suite with panelled bath with electric shower over and glass shower screen, low flush WC and pedestal hand wash basin.
Outside
There is on street parking to the front, together with a small lawned garden with boarders
To the rear is an attractive courtyard garden with a gate giving pedestrian access to the rear where there is a useful brick built outhouse having light and power.
Property Location
Marketed by Wilkins Vardy
Disclaimer Property descriptions and related information displayed on this page are marketing materials provided by Wilkins Vardy. estateagents365.uk does not warrant or accept any responsibility for the accuracy or completeness of the property descriptions or related information provided here and they do not constitute property particulars. Please contact Wilkins Vardy for full details and further information.


