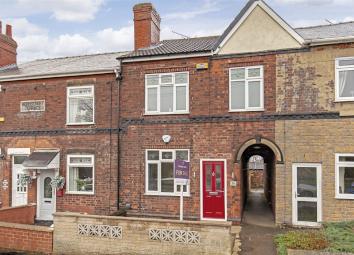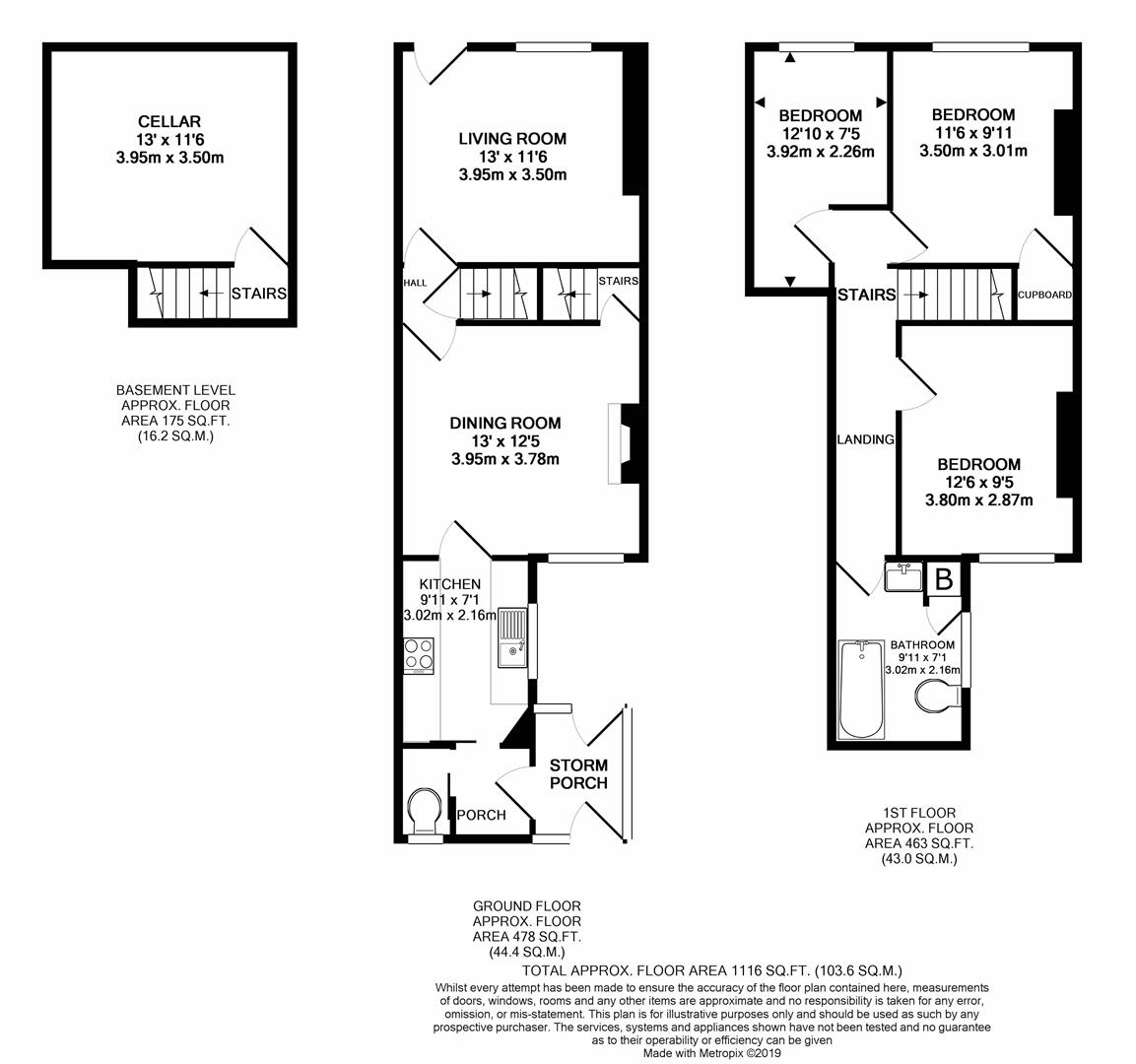Property for sale in Chesterfield S44, 3 Bedroom
Quick Summary
- Property Type:
- Property
- Status:
- For sale
- Price
- £ 115,000
- Beds:
- 3
- Baths:
- 1
- Recepts:
- 1
- County
- Derbyshire
- Town
- Chesterfield
- Outcode
- S44
- Location
- Hornscroft Road, Bolsover, Chesterfield S44
- Marketed By:
- Wilkins Vardy
- Posted
- 2024-04-04
- S44 Rating:
- More Info?
- Please contact Wilkins Vardy on 01246 580221 or Request Details
Property Description
Spacious family home in the heart of bolsover!
Guide price £115,000 - £120,000
This tastefully decorated, three bedroomed house offers around 1116 square foot of accommodation which includes two reception rooms and two cloakrooms. This home has been well maintained by the current owners and is offered for sale with no upward chain.
Residing in a handy location, the property is situated off the main street in Bolsover and is close to local amenities and bus routes.
General
Gas Central Heating
uPVC Double Glazed Windows and Doors
Current Energy Band - E
Gross Internal Floor Area 103.6 sq m/1116 sq ft
Council Tax Band – A
Secondary School Catchment Area – The Bolsover School
On The Ground Floor
Entrance Hall
Accessed via a stylish composite door.
Living Room (3.96m x 3.51m (13' x 11'6))
Ornate coving to ceiling and laminate flooring.
Inner Hall
Stairs leading down to cellar.
Cellar (3.96m x 3.51m (13' x 11'6))
A useful space which would be an ideal spot for storage or an occasional hobby room or Having light, window and power. LED sensor lights.
Dining Room (3.96m x 3.78m (13' x 12'5))
The focal point of the room is a feature fireplace with marble hearth and painted fire surround. Laminate floor coverings and a door leads into the kitchen.
Kitchen (3.02m x 2.16m (9'11 x 7'1))
Fitted with a range of wall and base units with complimentary matching work surfaces. Sink with drainer unit and metro tiled splash backs. There is an integrated oven with four ring hob and extractor over, space and plumbing for a washing machine and laminate flooring. A sliding door gives access to the rear hall having space for a fridge freezer. LED sensor light.
Downstairs Wc
Having a low flush WC with vinyl flooring.
Storm Porch
UPVC double glazed construction having two doors. LED sensor lighting.
On The First Floor
Landing
Bedroom One (3.51m x 3.02m (11'6 x 9'11))
Front facing double bedroom with a built in over stairs store area.
Bedroom Two (3.81m x 2.87m (12'6 x 9'5))
Rear facing double bedroom.
Bedroom Three (3.91m x 2.26m (12'10 x 7'5))
Good size front facing single bedroom.
Bathroom (3.02m x 2.16m (9'11 x 7'1))
Consisting of a three piece white suite, cast iron bath, low flush WC and pedestal hand wash basin. Having part tiled walls and vinyl flooring with airing cupboard housing the boiler.
Outside
A recently fitted contemporary composite door to the front elevation and side security down lights. To the front is a walled garden which is laid to lawn with access through gennel to rear of the property having an enclosed garden with two brick out houses. The rear garden has electric points
Property Location
Marketed by Wilkins Vardy
Disclaimer Property descriptions and related information displayed on this page are marketing materials provided by Wilkins Vardy. estateagents365.uk does not warrant or accept any responsibility for the accuracy or completeness of the property descriptions or related information provided here and they do not constitute property particulars. Please contact Wilkins Vardy for full details and further information.


