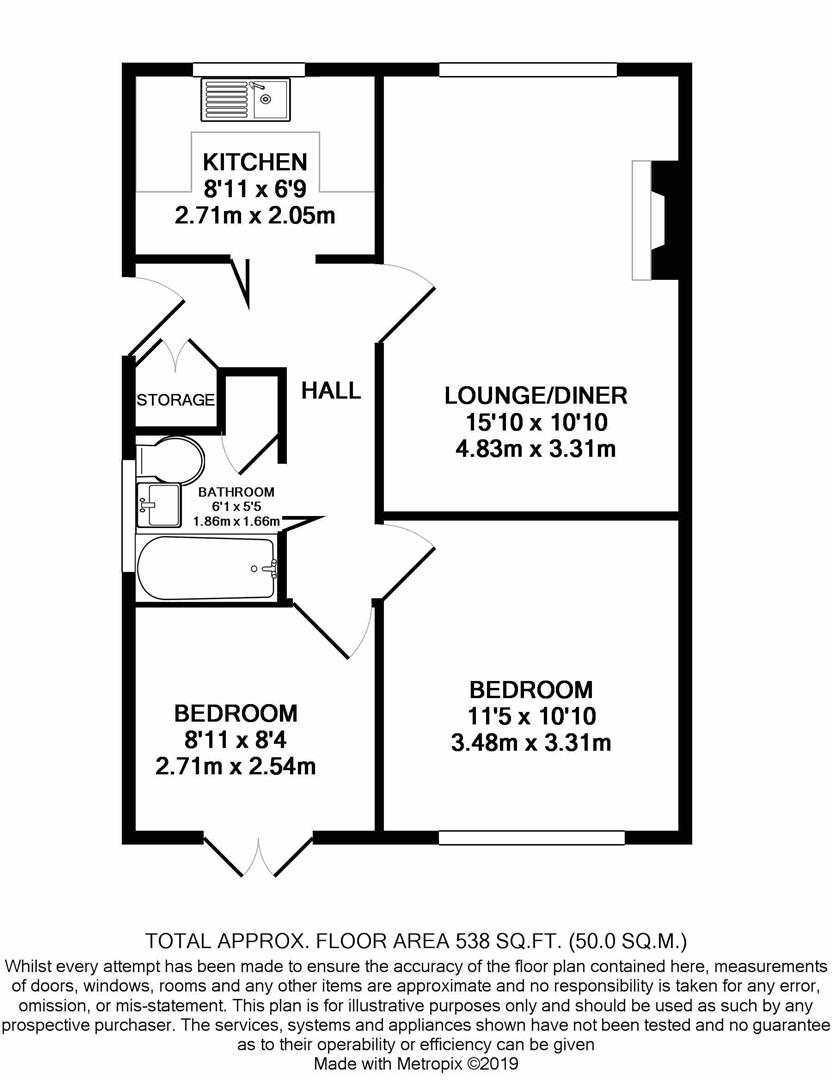Property for sale in Chesterfield S43, 0 Bedroom
Quick Summary
- Property Type:
- Property
- Status:
- For sale
- Price
- £ 130,000
- Beds:
- 0
- County
- Derbyshire
- Town
- Chesterfield
- Outcode
- S43
- Location
- Devonshire Way, Clowne, Chesterfield S43
- Marketed By:
- Wilkins Vardy
- Posted
- 2024-04-04
- S43 Rating:
- More Info?
- Please contact Wilkins Vardy on 01246 580221 or Request Details
Property Description
Priced to sell with no upward chain!
Guide Price £130,000 to £135,000
This two bedroomed detached bungalow resides on a popular residential estate in the heart of Clowne. Set back from the road this property offers plenty of off road parking and gardens to the front and rear.
General
Gas central heating (Combi Boiler)
uPVC double glazed windows and doors
Current Energy Band - D
Gross internal floor area - 50.0 sq.M./538 sq.Ft.
Council Tax Band - B
Secondary School Catchment Area - Heritage High School
Entrance Hall
Having a built in cupboard.
Kitchen (2.72m x 2.06m (8'11 x 6'9))
The kitchen is fitted with a range of wall and base units with complementary matching work surface, a 1 bowl stainless steel sink. There is space and plumbing for a washing machine, fridge and cooker. Having vinyl flooring and partially tiled walls. There is a window to the front elevation.
Lounge / Diner (4.83m x 3.30m (15'10 x 10'10))
The focal point of the room is a feature fireplace with gas fire (not tested) and stone surround. There is a serving hatch from the kitchen.
Bedroom One (3.35m'1.52m x 3.30m (11''5 x 10'10))
A rear facing double bedroom.
Bedroom Two (2.72m x 2.54m (8'11 x 8'4))
A rear facing with french doors giving access to the rear garden.
Bathroom (1.85m x 1.65m (6'1 x 5'5))
Consisting of a three piece white suite. Having a paneled bath, low flush WC and pedestal hand wash basin. Having a built in storage cupboard. Flooring is carpeted and walls are part tiled.
Outside
To the front there is a lawned garden with with well established borders. There is a blocked paved driveway providing ample of road parking which leads to the side of the property through double gates. The rear garden is mostly laid to lawn with a decorative pebbled section.
Property Location
Marketed by Wilkins Vardy
Disclaimer Property descriptions and related information displayed on this page are marketing materials provided by Wilkins Vardy. estateagents365.uk does not warrant or accept any responsibility for the accuracy or completeness of the property descriptions or related information provided here and they do not constitute property particulars. Please contact Wilkins Vardy for full details and further information.


