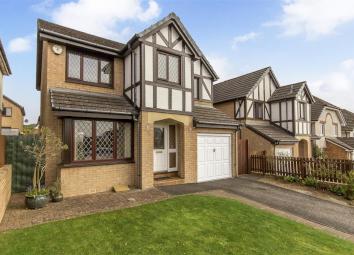Property for sale in Bathgate EH48, 4 Bedroom
Quick Summary
- Property Type:
- Property
- Status:
- For sale
- Price
- £ 210,000
- Beds:
- 4
- Baths:
- 3
- Recepts:
- 2
- County
- West Lothian
- Town
- Bathgate
- Outcode
- EH48
- Location
- Crosshill Drive, Bathgate EH48
- Marketed By:
- Turpie & Co
- Posted
- 2024-04-07
- EH48 Rating:
- More Info?
- Please contact Turpie & Co on 01506 674039 or Request Details
Property Description
Quietly set within an established modern development in Bathgate, with an elevated position offering views of the surrounding countryside, this generous detached house incorporates four bedrooms, two bathrooms, and desirable open-plan living, plus a large garden and an integral single garage. Representing an ideal family home, the house lies within easy walking distance of the town centre, a play park, local schools, and the train station.
EPC - C
Enjoying an inviting Tudor-inspired frontage, the house is approached via a pathway flanked by a manicured lawn and a driveway. The front door opens into a welcoming hallway leading into the sociable open-plan living areas. Firstly, a spacious living room is elegantly presented with neutral décor enhanced by classic coving and attractive wood-styled flooring, which flows through to the dining room. Extended by a box window, the living room also features an impressive fireplace with a homely living-flame fire inset. Reached through an archway and heightened by a purple-toned accent wall, the adjoining dining room presents a delightful space for seated family meals and entertaining and opens out on to the rear garden – perfect for alfresco dining during the warmer months! The living room is conveniently connected to the kitchen. Set against attractive sage-green décor and gleaming white wall tiles is a range of attractive wood-styled cabinetry accompanied by coordinating worktops and space for appliances. A built-in pantry cupboard and garage access also feature. An adjoining utility room offers further fitted cabinetry and space for appliances, as well as affording access outside and to a handy WC.
Upstairs, a landing (with loft access) leads to four bedrooms; three spacious doubles and a good-sized single. Two of the doubles incorporate built-in wardrobes with mirrored doors, whilst the remaining bedrooms are peacefully set to the rear of the property. The master bedroom has the added benefit of its own en-suite shower room. Finally, an attractively-tiled bathroom comes complete with a shower-over-bath, a pedestal basin, and a WC. Gas central heating and double glazing ensure year-round comfort and efficiency. For added peace of mind and security, the property also features a burglar alarm.
Externally, the house is accompanied by a manicured front lawn and a reassuringly secure rear garden, with the latter comprising a well-kept lawn, a patio, a charming play house, and a handy shed. Private parking is provided by an integral single garage and a front driveway.
Living Room 5.69m x 3.40m
Dining Room 2.79m x 2.42m
Kitchen 3.53m x 2.68m
Master Bedroom 3.40m x 3.55m
Bedroom 2 3.55m x 2.72m
Bedroom 3 2.92m x 2.54m
Bedroom 4 2.93m x 2.28m
Ensuite 2.44m x 1.75m
Family Bathroom 2.20m x 1.93m
Utility 2.59m x 1.53m
WC 1.53m x 0.87m
Garage 5.19m x 2.68m
Property Location
Marketed by Turpie & Co
Disclaimer Property descriptions and related information displayed on this page are marketing materials provided by Turpie & Co. estateagents365.uk does not warrant or accept any responsibility for the accuracy or completeness of the property descriptions or related information provided here and they do not constitute property particulars. Please contact Turpie & Co for full details and further information.


