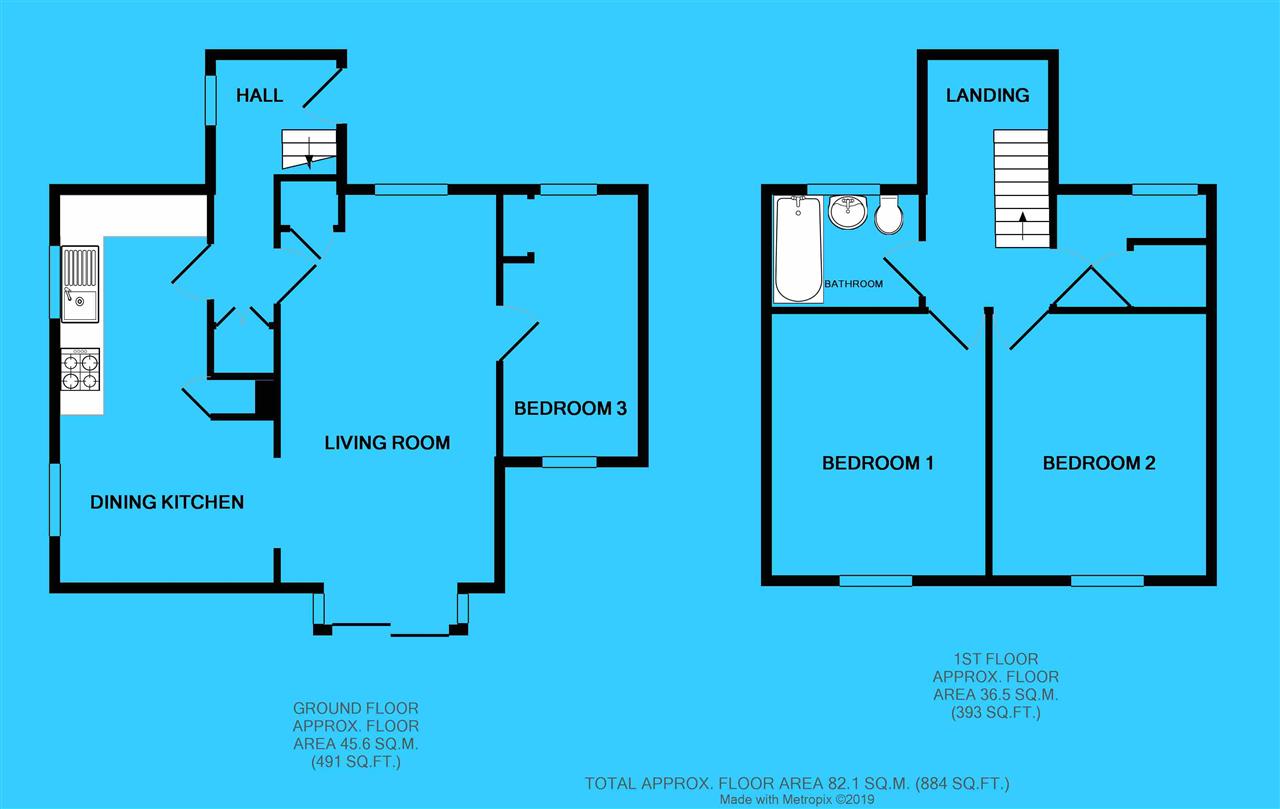Property for sale in Bathgate EH48, 3 Bedroom
Quick Summary
- Property Type:
- Property
- Status:
- For sale
- Price
- £ 85,000
- Beds:
- 3
- Baths:
- 1
- Recepts:
- 1
- County
- West Lothian
- Town
- Bathgate
- Outcode
- EH48
- Location
- Whitelaw Drive, Bathgate EH48
- Marketed By:
- Turpie & Co
- Posted
- 2024-04-07
- EH48 Rating:
- More Info?
- Please contact Turpie & Co on 01506 674039 or Request Details
Property Description
Quietly set on the rural fringes of Bathgate, a popular town well-served by shops, schools, road and rail links, this south-facing three-bedroom end-terraced house enjoys appealing semi open-plan living, far-reaching elevated views, private gardens and access to unrestricted on-street parking. The house and it’s convenient, yet peaceful setting will no doubt appeal to commuting professionals and young families.
EPC - D
Welcoming you into the home is a mid-level hall (with storage) leading down to the ground floor and into an impressively-sized living room promising scope for a variety of furniture arrangements. Presented with handsome wood-styled flooring and understated monochrome-toned décor, the room extends the full depth of the house, benefiting from a wonderfully sunny dual-aspect with sliding doors opening onto a decked terrace. Built-in storage also features. Creating the perfect sociable space for entertaining, the living room leads into the dining kitchen via an open archway. In addition to a bright and spacious area for a table and chairs, supplemented by stylish feature wallpaper, the kitchen (also accessible from the hall) boasts a good selection of fitted crisp-white cabinets paired with generous contrasting worktops and gleaming white wall tiles. A built-in cupboard provides further discreet storage. Completing the lower level of accommodation and reached from the living room is one of the three bedrooms on offer. This sunny dual-aspect single bedroom enjoys tasteful minimalist décor and useful recessed shelving.
On the first floor, a landing affords access to a handy store (with built-in cupboards), a bathroom, and two good-sized double bedrooms. Both bedrooms take full advantage of the property’s south-facing aspect and scenic country views. The attractively-appointed bathroom comes complete with a WC, a basin set into vanity storage, a wall-mounted mirrored cabinet, and a bathtub with an overhead shower and a practical glazed screen enclosure. The property benefits from efficient gas central heating and double-glazing throughout.
Externally, the house is accompanied by a paved and fenced area located to the front of the property, and further private gardens to the side and rear. The rear garden includes a raised decked dining terrace benefiting from all-day sun and accessed directly from the living room. On-street parking in the vicinity is unrestricted.
Dimensions
Living Room 6.07m x 3.07m
Dining Kitchen 3.07m x 5.53m
Bedroom 1 3.09m x 3.75m
Bedroom 2 3.09m x 3.75m
Bedroom 3 3.76m x 1.98m
Bathroom 2.05m x 1.67
Property Location
Marketed by Turpie & Co
Disclaimer Property descriptions and related information displayed on this page are marketing materials provided by Turpie & Co. estateagents365.uk does not warrant or accept any responsibility for the accuracy or completeness of the property descriptions or related information provided here and they do not constitute property particulars. Please contact Turpie & Co for full details and further information.


