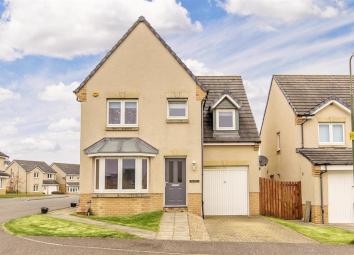Property for sale in Bathgate EH48, 4 Bedroom
Quick Summary
- Property Type:
- Property
- Status:
- For sale
- Price
- £ 205,000
- Beds:
- 4
- Baths:
- 3
- Recepts:
- 1
- County
- West Lothian
- Town
- Bathgate
- Outcode
- EH48
- Location
- Russell Road, Bathgate EH48
- Marketed By:
- Turpie & Co
- Posted
- 2024-04-07
- EH48 Rating:
- More Info?
- Please contact Turpie & Co on 01506 674039 or Request Details
Property Description
This attractive modern detached house, with a large low-maintenance garden, a private driveway and an attached single garage, offers a delightful family home incorporating four bedrooms, two bathrooms and spacious living areas, and is stylishly presented throughout. The house further benefits from a convenient address within easy reach of Bathgate’s shops, schools, road and rail links.
EPC - C
The front door opens into a hall affording access to a living room flooded in sunny natural light from a south-facing bay window. Promising flexible space for numerous furniture arrangements, the plushly-carpeted living room is presented in a modern grey colour palette, a prominent finish throughout the home. Perfect for everyday living and entertaining, the reception room is conveniently connected to the kitchen featuring a sociable central dining area and French doors opening onto the garden. Offset by rich-red feature décor, marble-effect worktops, and slate-styled flooring, the kitchen is fitted with a good selection of contemporary wood-toned cabinets housing a comprehensive range of neatly integrated goods and appliances. Reached from the kitchen are a discreet pantry cupboard and a rear porch with garden access and a handy WC.
On the first floor, a landing leads to a master suite, two further comfortable double bedrooms (one with excellent fitted wardrobes), and a spacious single bedroom currently utilised as a cosy snug. Enhanced by tasteful accent wallpaper, the generous south-facing master bedroom is accompanied by a wealth of fitted storage and a bright en-suite shower room complete with a wc-suite and a chicly-tiled shower enclosure. One further bedroom also benefits from the property’s south-facing aspect, whilst, completing this appealing family home is an attractive bathroom incorporating a wc-suite and a bathtub. The property benefits from efficient gas central heating and double-glazing throughout.
Outside, the house is complemented by a neat front lawn and a substantial secure rear garden. Ideally suited to outdoor family recreation and summer barbeques, the immaculately-maintained rear garden features an easy-upkeep artificial lawn, a selection of patio areas and a decked terrace. Providing private parking for multiple vehicles is a front driveway leading to an attached single garage.
Dimensions
Living Room 5.02m x 3.31m
Dining Kitchen 4.30m x 3.59m
WC 1.23m x 1.44m
Master Bedroom 4.91m x 3.36m
En Suite 2.11m x 1.39m
Bedroom 2 2.68m x 3.05m
Bedroom 3 3.67m x 2.29m
Bedroom 4 2.66m x 2.39m
Bathroom 2.10m x 1.97m
Garage 4.80m x 2.64m
Property Location
Marketed by Turpie & Co
Disclaimer Property descriptions and related information displayed on this page are marketing materials provided by Turpie & Co. estateagents365.uk does not warrant or accept any responsibility for the accuracy or completeness of the property descriptions or related information provided here and they do not constitute property particulars. Please contact Turpie & Co for full details and further information.

