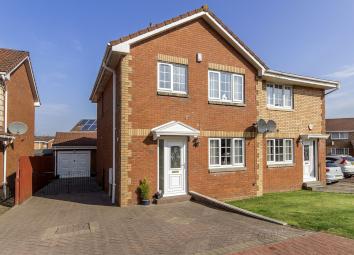Property for sale in Bathgate EH47, 3 Bedroom
Quick Summary
- Property Type:
- Property
- Status:
- For sale
- Price
- £ 165,000
- Beds:
- 3
- Baths:
- 2
- Recepts:
- 1
- County
- West Lothian
- Town
- Bathgate
- Outcode
- EH47
- Location
- Glenisla Court, Whitburn, Whitburn EH47
- Marketed By:
- CastleBrae Sales and Letting Ltd
- Posted
- 2019-04-15
- EH47 Rating:
- More Info?
- Please contact CastleBrae Sales and Letting Ltd on 01506 321881 or Request Details
Property Description
Nestled within a cul-de-sac in a modern development on the edge of Whitburn, this three-bedroom two-bathroom semi-detached house lies conveniently close to nearby major road links and is just a short walk from the High Street, local
schools and the town’s surrounding countryside.
Set back from the road, the house opens into a vestibule giving access to a WC and flowing through to a hallway with an under-stair storage cupboard. On the right, you step into a south-facing living room. Decorated in a stylish colour palette, with a chic feature wall and plush carpeting, the sunny living room offers plenty of space for various lounge furniture layouts. From here, double doors open into the kitchen, also accessible from the hall. Incorporating space for a seated dining area and featuring a breakfast bar and garden access, the kitchen represents a social hub for everyday life and year-round entertaining. A good range of cream-coloured cabinetry is supplemented by wood-styled worktops and chic metro tiling, as well as an integrated oven and grill, a sleek hob (paired with an extractor hood), and a dishwasher, whilst space for freestanding appliances is also included.
On the first floor, a landing (with storage) leads to three perfectly presented bedrooms; two doubles (with built-in wardrobes) and a single, all individually-styled with tasteful décor and plush carpeting. The south-facing master bedroom has the added luxury of its own en-suite shower room. Finally, a stylishly-tiled bathroom comes complete with a shower over-bath with a glazed screen, a basin set into storage, and a WC. Gas central heating and double glazing ensure year-round comfort and efficiency.
Externally, the house is complemented by a secure rear garden incorporating a lawn and a patio. Excellent private parking is provided by a large front driveway and a detached single garage.
EPC Rating - C.
Approximate Dimensions
(Taken from the widest point)
Living Room
4.97m (16’4’’) x 3.50m (11’6’’)
Dining Kitchen
5.39m (17’8’’) x 3.30m (10’10’’)
Master Bedroom
3.44m (11’3’’) x 3.33m (10’11’’)
En-suite
1.78m (5’10’’) x 1.29m (4’3’’)
Bedroom 2
3.63m (11’11’’) x 3.44m (11’3’’)
Bedroom 3
2.71m (8’11’’) x 2.62m (8’7’’)
WC
1.69m (5’7’’) x 0.82m (2’8’’)
Bathroom
2.36m (7’9’’) x 1.68m (5’6’’)
Garage
5.27m (17’3’’) x 3.08m (10’1’’)
Disclaimer
These particulars are intended to give a fair description of the property but their accuracy cannot be guaranteed, and they do not constitute or form part of an offer of contract. Intending purchasers must rely on their own inspection of the property. None of the above appliances/services have been tested by ourselves. We recommend purchasers arrange for
a qualified person to check all appliances/services before legal commitment.
Property Location
Marketed by CastleBrae Sales and Letting Ltd
Disclaimer Property descriptions and related information displayed on this page are marketing materials provided by CastleBrae Sales and Letting Ltd. estateagents365.uk does not warrant or accept any responsibility for the accuracy or completeness of the property descriptions or related information provided here and they do not constitute property particulars. Please contact CastleBrae Sales and Letting Ltd for full details and further information.


