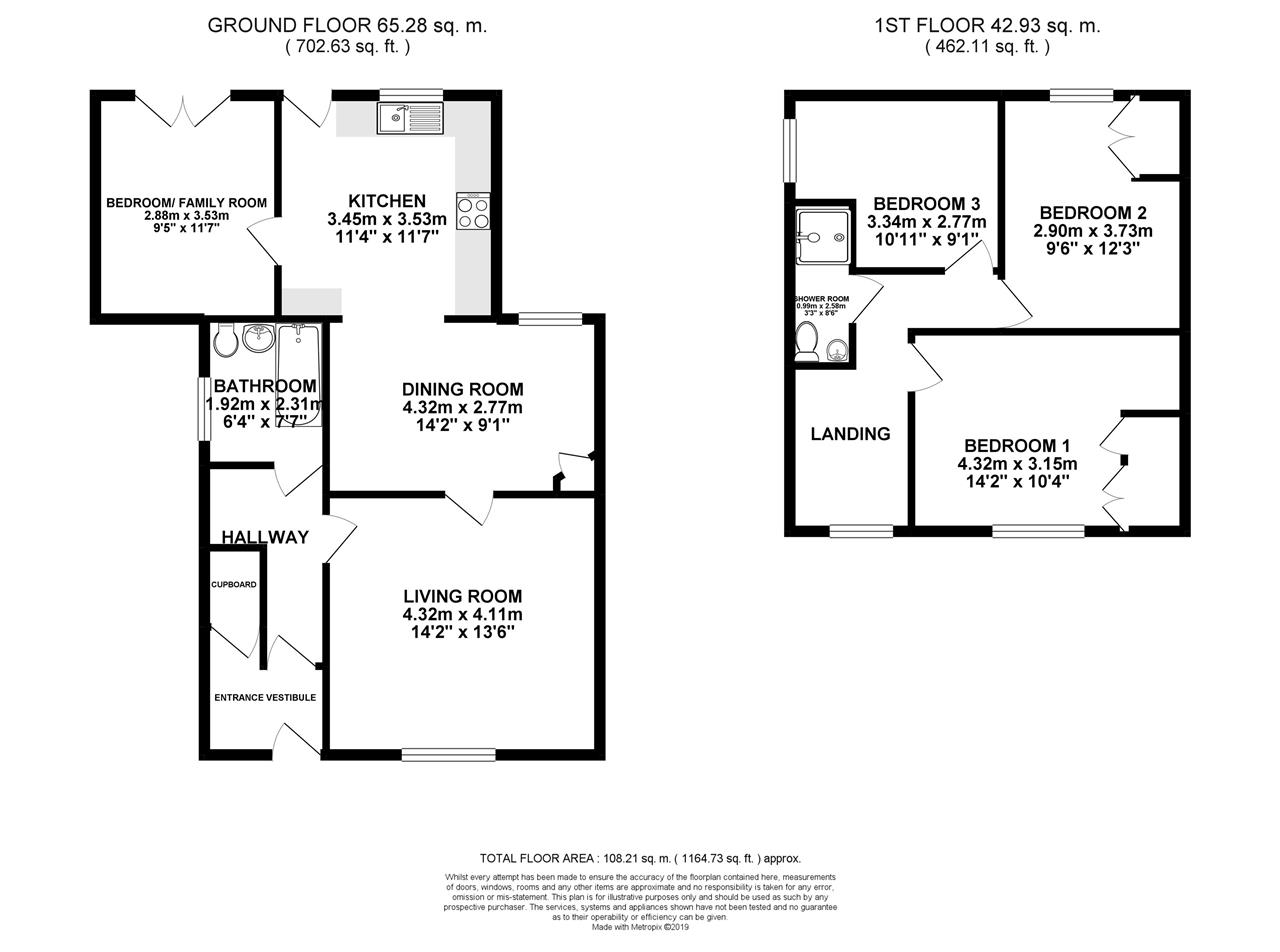Property for sale in Bathgate EH48, 4 Bedroom
Quick Summary
- Property Type:
- Property
- Status:
- For sale
- Price
- £ 159,000
- Beds:
- 4
- Baths:
- 2
- Recepts:
- 2
- County
- West Lothian
- Town
- Bathgate
- Outcode
- EH48
- Location
- Boghead Crescent, Falside, Bathgate EH48
- Marketed By:
- Turpie & Co
- Posted
- 2024-04-07
- EH48 Rating:
- More Info?
- Please contact Turpie & Co on 01506 674039 or Request Details
Property Description
Enjoying an elevated position on an established residential street in Bathgate, with a delightful open outlook, this four-bedroom, two-bathroom extended semi-detached house is perfect for families preferring a quiet retreat yet still within easy reach of local amenities, schools, and transport links. Internally, the house is well-presented with tasteful décor, whilst, externally, is accompanied by a delightful garden and a driveway.
EPC - D
Set back from the road behind a driveway and a lawn, the house opens into a vestibule flowing through to a hall with built-in storage. Here, richly-toned hardwood flooring and neutral décor create a welcoming first impression. On the right, you step into a generously-proportioned living room. Also neutrally-decorated, and fitted with carpeting for optimum comfort, the reception room offers plenty of space for lounge furniture arranged around an understated fireplace with an electric fire inset. A recess with display shelving also features. From here, a door leads to a formal dining room, presenting the perfect space for seated family meals and entertaining and incorporating built-in storage. The dining room is connected to the kitchen via a charming archway. Fitted with a good range of attractive wood-styled cabinetry accompanied by spacious granite-effect worktops and coordinating splashback tiling, the kitchen (with garden access) has been designed to incorporate a selection of integrated and freestanding appliances. Space is also provided for a further casual dining area, if desired. Completing the ground-floor accommodation are one of the property’s four bedrooms and a bathroom. The bedroom, a spacious double offering plenty of room for furniture, features French doors opening onto the rear garden. The bathroom, attractively-presented in aqua tones and neutral tiling, comprises a bathtub, a basin, a WC, and a vanity cabinet.
Upstairs, an airy landing leads to three further double bedrooms; all enjoying crisp-white décor and fitted carpeting. Two of the rooms accommodate built-in storage and the remaining bedroom is enviably south-facing. The property also incorporates two loft spaces, with one (accessed from the first-floor landing) benefitting from fitted carpeting and a skylight window. Finally, a modern first-floor shower room comes complete with a shower enclosure and a wc-suite. Gas central heating and double glazing (newly-fitted just 5 years ago) ensure year-round comfort and efficiency.
Outside, in addition to a front lawn, the house is accompanied a delightful rear garden incorporating a decked dining terrace and enjoying a tranquil open outlook. A front driveway offers private parking.
Dimensions
Living Room 4.41m x 4.15m
Dining Room 4.29m x 2.74m
Kitchen 3.55m x 3.38m
Bathroom 2.32m x 1.95m
Bedroom 1 4.12m x 3.12m
Bedroom 2 3.94m x 2.87m
Bedroom 3 3.56m x 2.89m
Bedroom 4 3.48m x 2.88m
Shower Room 1.89m x 1.03m
Property Location
Marketed by Turpie & Co
Disclaimer Property descriptions and related information displayed on this page are marketing materials provided by Turpie & Co. estateagents365.uk does not warrant or accept any responsibility for the accuracy or completeness of the property descriptions or related information provided here and they do not constitute property particulars. Please contact Turpie & Co for full details and further information.


