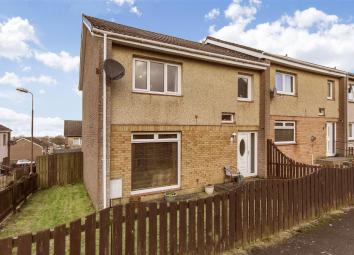Property for sale in Bathgate EH47, 3 Bedroom
Quick Summary
- Property Type:
- Property
- Status:
- For sale
- Price
- £ 99,000
- Beds:
- 3
- Baths:
- 1
- Recepts:
- 1
- County
- West Lothian
- Town
- Bathgate
- Outcode
- EH47
- Location
- Turnhigh Road, Whitburn, Bathgate EH47
- Marketed By:
- Turpie & Co
- Posted
- 2024-04-01
- EH47 Rating:
- More Info?
- Please contact Turpie & Co on 01506 674039 or Request Details
Property Description
Situated in the well-connected town of Whitburn, almost equidistant from both Edinburgh and Glasgow, this three-bedroom end-terrace house would be perfect for commuting professionals with families and enjoys tasteful décor, sunny and spacious living areas, large gardens, and access to off-street parking.
EPC Band - D
Approached via a pathway through the gated front garden, the house opens into a light and airy entrance hall with a handy under-stair storage cupboard. Here, muted décor and attractive wood-styled flooring, which flows through to the adjoining reception rooms, set the tone for the tasteful interiors to follow. Located to the front of the property and boasting an enviable sunny aspect is an inviting living room. Enjoying soft grey décor enhanced by a stylish feature wall, the living room is lit by a large floor length window and promises plentiful space for comfortable furniture. An adjoining formal dining room, reached via an elegant archway, represents the perfect setting for seated family meals and entertaining, and opens directly onto a patio terrace in the garden. The dining room is conveniently connected to the kitchen. Fitted with a wide selection of attractive wood-styled cabinets accompanied by granite-effect worktops, the kitchen (with garden access) has been designed to incorporate a selection of integrated and freestanding appliances, whilst space is provided for a seated breakfasting area, if desired.
From the hall, an open staircase leads to a bright first-floor landing (with storage and loft access) which in turn affords access to three generous double bedrooms. All bedrooms accommodate built-in storage, whilst the master bedroom also benefits the property’s favourable sunny aspect. Finally, a monochrome-styled shower room comes replete with a large shower enclosure, a pedestal basin, and a WC. Gas central heating and double glazing ensure year-round comfort and efficiency.
Externally, the house is accompanied by gardens to the front, side and rear, as well as access to a well-kept communal green. The sunny front and side gardens are mainly laid to lawn, whilst the rear garden features a lawn, a dining terrace, and two handy sheds. Unrestricted off- and on-street parking is available close to the property.
Living Room 4.66m x 3.35m
Dining Room 3.25m x 2.25m
Kitchen 3.64m x 3.29m
Bedroom 1 3.36m x 3.17m
Bedroom 2 3.37m x 3.27m
Bedroom 3 3.30m x 3.25m
Property Location
Marketed by Turpie & Co
Disclaimer Property descriptions and related information displayed on this page are marketing materials provided by Turpie & Co. estateagents365.uk does not warrant or accept any responsibility for the accuracy or completeness of the property descriptions or related information provided here and they do not constitute property particulars. Please contact Turpie & Co for full details and further information.


