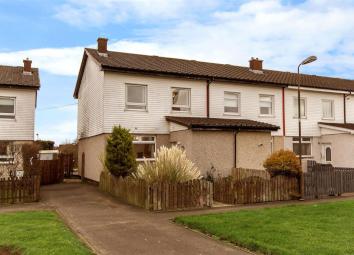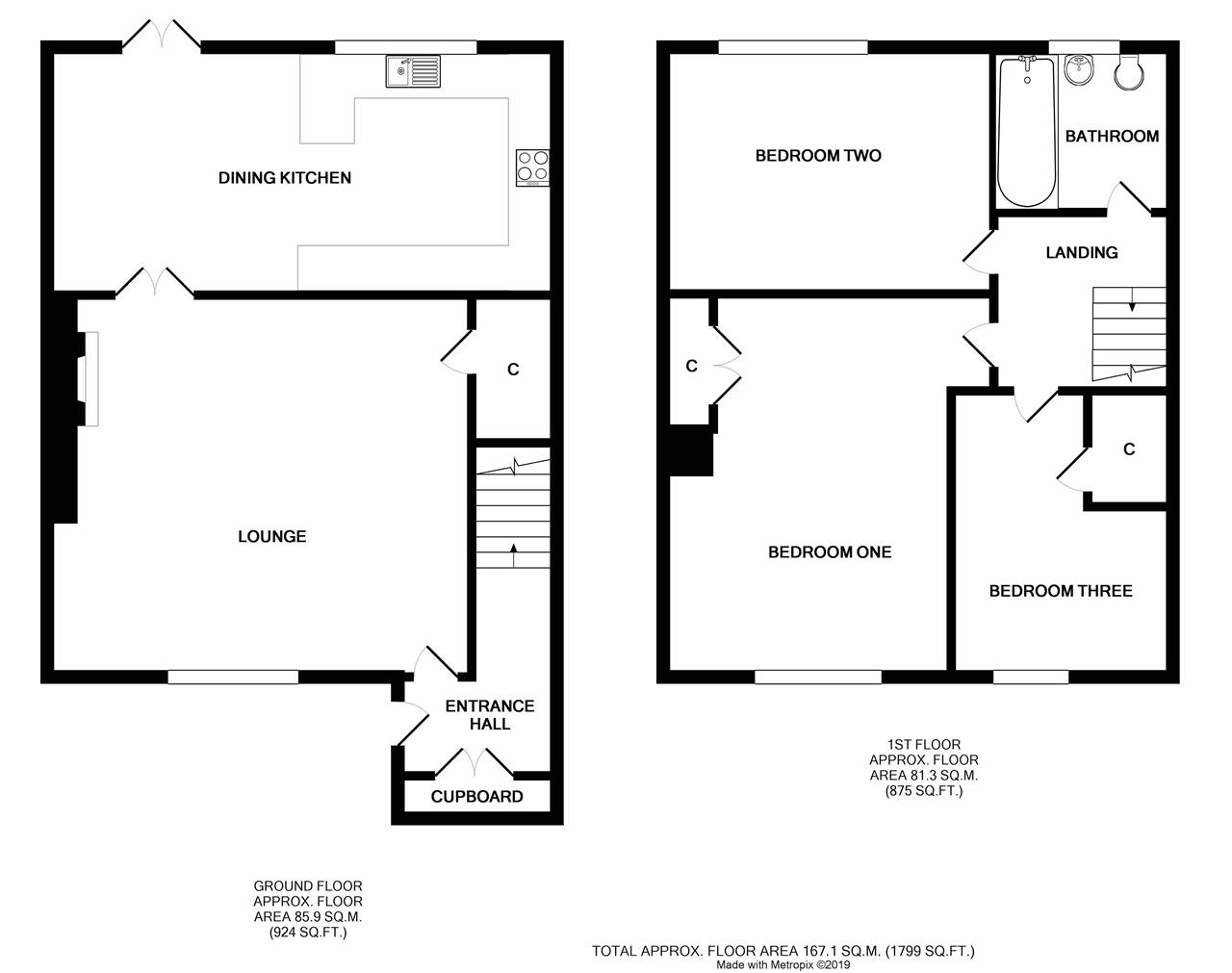Property for sale in Bathgate EH47, 3 Bedroom
Quick Summary
- Property Type:
- Property
- Status:
- For sale
- Price
- £ 90,000
- Beds:
- 3
- Baths:
- 1
- Recepts:
- 1
- County
- West Lothian
- Town
- Bathgate
- Outcode
- EH47
- Location
- Rowan Street, Blackburn, Bathgate EH47
- Marketed By:
- Turpie & Co
- Posted
- 2024-04-07
- EH47 Rating:
- More Info?
- Please contact Turpie & Co on 01506 674039 or Request Details
Property Description
** closing date set- Tuesday 5th February 19 @ 12 noon**
Located in the West Lothian town of Blackburn, conveniently close to the M8 for easy commuting across the central belt, this three bedroom end-terraced house represents an appealing proposition for professionals and young families. The house enjoys a pleasant residential setting, a neutral internal finish, a generous garden and access to unrestricted on-street parking.
EPC Band -D
Internal finish, a generous garden and access to unrestricted on-street parking.
Set back from the road behind a neat public green, the house is approached via a fenced, maturely planted garden. On opening the front door, you step into an entrance hall housing a large cupboard, ideal for coats and shoes. Leading off the hall is a generous, well-proportioned lounge promising excellent flexible space for large furniture. This wonderfully light and airy space benefits from immaculate understated décor paired with a practical wood-style floor, an inviting coal-effect fire and handy built-in storage. Conveniently connected to the living area, via attractive glazed double doors, is a kitchen perfectly designed for year-round entertaining with a seated dining area and French doors opening onto the rear garden. Exceptionally well-appointed, the kitchen boasts excellent workspace and a wide selection of fitted cabinets enjoying a stylish wood-effect and chrome finish, offset by chic mosaic-style wall tiles. On the first floor, leading off an airy landing are three comfortably carpeted, neutrally toned bedrooms served by a bright bathroom. The bedrooms comprise two generous double bedrooms, one with cupboard storage, and a single bedroom, with a further built-in cupboard. Finally, the aqua and white toned bathroom comes replete with a wc-suite and a bathtub with an overhead shower. Gas central heating and double glazing guarantee a warm, energy-efficient climate all year round.
Externally, to the rear of the property, a spacious garden awaits. Here, a decked dining terrace gives way to a lawn and gravelled area intersected with charming stepping stones. Unrestricted on street parking can be found in the immediate area.
Living Room 4.36m x 4.20m
Dining Kitchen 5.18m x 2.55m
Bedroom 1 4.48m x 2.92m
Bedroom 2 3.20m x 3.07m
Bedroom 3 3.41m x 2.21m
Bathroom 1.89m x 1.81
Property Location
Marketed by Turpie & Co
Disclaimer Property descriptions and related information displayed on this page are marketing materials provided by Turpie & Co. estateagents365.uk does not warrant or accept any responsibility for the accuracy or completeness of the property descriptions or related information provided here and they do not constitute property particulars. Please contact Turpie & Co for full details and further information.


