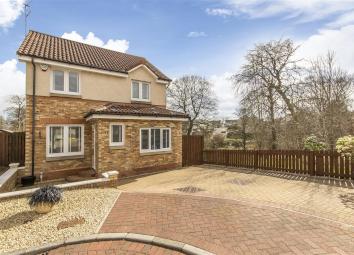Property for sale in Bathgate EH47, 3 Bedroom
Quick Summary
- Property Type:
- Property
- Status:
- For sale
- Price
- £ 180,000
- Beds:
- 3
- Baths:
- 2
- Recepts:
- 2
- County
- West Lothian
- Town
- Bathgate
- Outcode
- EH47
- Location
- Glencoe, Whitburn, Bathgate EH47
- Marketed By:
- Turpie & Co
- Posted
- 2024-04-07
- EH47 Rating:
- More Info?
- Please contact Turpie & Co on 01506 674039 or Request Details
Property Description
Incorporating three bedrooms, two living areas, immaculate gardens and excellent private parking, this perfectly-presented detached house promises a delightful family home in a peaceful, yet well-connected location. Set in the town of Whitburn, within a leafy modern development with a pleasant riverside position, the house is well-located for swift commuting across the central belt, with the M8 just minutes’ drive away.
EPC - D
Nestled behind a well-maintained driveway and gravelled garden, the house opens into a bright entrance vestibule affording access to two generous reception areas; a family room and the main reception room, with both areas offering excellent flexibility for relaxation and dining. Extending the entire depth of the house, with a dual-aspect outlook and direct access to the garden and kitchen, the main living and dining area enjoys understated décor, enhanced by elegant accent wallpaper, oak-styled flooring and plush fitted carpeting. In the family room, further minimalist décor comes supplemented by a statement feature wall and practical floor tiling. Fitted in a wide galley-style formation, the kitchen (with garden access) boasts modern cabinetry, with a sophisticated rich wood-styled finish, glossy grey splashback tiling, coordinating worktops, and an oak-styled floor. The room’s impeccable appearance is further heightened by neatly-integrated goods, whilst, discreet spaces for laundry appliances and pantry storage are included with a built-in store cupboard and, accessed from the family room, a handy utility room
On the first floor, an airy galleried landing (with storage and loft access) leads to a master suite and two further double bedrooms. Quietly set to the rear of the house and opulently decorated, the master bedroom enjoys the luxury benefits of a mirrored fitted wardrobe and a chicly-tiled en-suite shower room. Fitted wardrobes also feature in the remaining bedrooms. Finally, a stylishly-monochrome family bathroom features a wc-suite, vanity storage, a chrome towel radiator and a corner bathtub. Gas central heating and double glazing guarantee a warm, energy-efficient climate all year round.
Externally, the family-orientated offering continues with a fully-secure rear garden incorporating a manicured lawn and hedgerow borders, a large dining terrace for summer barbeques, a shed and a summer house, ideal for children’s play, tranquil relaxation or a hobby space. The large front driveway provides private parking for multiple vehicles.
Dimensions
Living Room & Dining Area 7.19m x 3.45m
Kitchen 2.98m x 2.38m
Family Room 3.56m x 2.50m
Utility Room 2.50m x 1.51m
Master Bedroom 3.44m x 3.14m
Ensuite 2.37m x 1.12m
Bedroom 2 3.05m x 2.62m
Bedroom 3 2.71m x 2.62m
Family Bathroom 2.35m x 1.65m
Property Location
Marketed by Turpie & Co
Disclaimer Property descriptions and related information displayed on this page are marketing materials provided by Turpie & Co. estateagents365.uk does not warrant or accept any responsibility for the accuracy or completeness of the property descriptions or related information provided here and they do not constitute property particulars. Please contact Turpie & Co for full details and further information.


