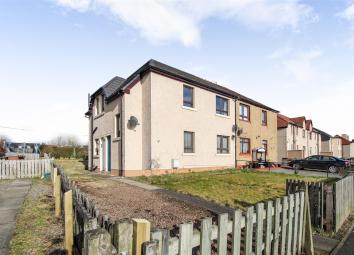Flat for sale in Bathgate EH47, 2 Bedroom
Quick Summary
- Property Type:
- Flat
- Status:
- For sale
- Price
- £ 78,000
- Beds:
- 2
- County
- West Lothian
- Town
- Bathgate
- Outcode
- EH47
- Location
- Riddochhill Road, Blackburn, Bathgate EH47
- Marketed By:
- Knightbain Estate Agents Ltd
- Posted
- 2024-05-22
- EH47 Rating:
- More Info?
- Please contact Knightbain Estate Agents Ltd on 01506 321872 or Request Details
Property Description
KnightBain are pleased to bring to the market this two bedroom Upper Villa Flat which has been upgraded and presented in walk-in condition. The spacious accommodation comprises two double bedrooms, lounge with open views, fitted kitchen and modern bathroom. The property also benefits from gas central heating and double glazing, large garden to rear and long driveway to side.
Hall
Main door into welcoming entrance staircase with new carpeting through hallway and bedroom 2. Doors to all apartments. Useful storage cupboard. Side facing window with venetian blind. Wall mounted cupboard housing electric switchgear, Hatch to attic with Ramsay ladder. Radiator, three 3-way light fittings.
Lounge (4.57m x 3.45m (15' x 11'4"))
Spacious sitting room with rear facing window, eyelet curtains and pole offering an open outlook. Feature recess and shelved recess. Laminate flooring, 3-way ;light fitting, radiator.
Fitted Kitchen (3.51m x 2.54m (at widest) (11'6" x 8'4" (at widest)
L-shaped kitchen fitted with base and wall mounted units, self closing drawers, stainless steel sink, complementary worktops with tiling above. Rear facing window with venetian blind. Wall mounted combi gas central heating boiler. Ceramic tiled floor, radiator, 3-way light fitting
Bedroom One (4.72m x 2.90m (15'6" x 9'6"))
Spacious double bedroom with front facing window offering open views over to the Pentland Hills. Fitted carpet, radiator.
Bedroom Two (2.97m x 2.74m (9'9" x 9'))
Good sized second bedroom again with front facing window with open views. Useful storage cupboard. Radiator.
Bathroom (2.13m x 1.47m (7' x 4'10"))
Fully tiled including floor and fitted with dual flush WC, pedestal wash hand basin with mixer tap and matching bath with electric shower and glazed screen over. Opaque glazed window with venetian blind. Chrome towel radiator, downlighters.
Gardens
Extensive gardens to rear laid to grass. Long driveway to side.
Property Location
Marketed by Knightbain Estate Agents Ltd
Disclaimer Property descriptions and related information displayed on this page are marketing materials provided by Knightbain Estate Agents Ltd. estateagents365.uk does not warrant or accept any responsibility for the accuracy or completeness of the property descriptions or related information provided here and they do not constitute property particulars. Please contact Knightbain Estate Agents Ltd for full details and further information.


