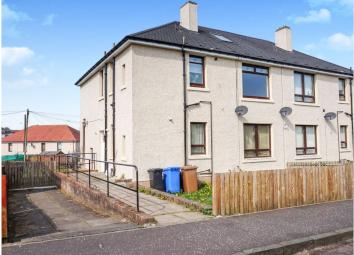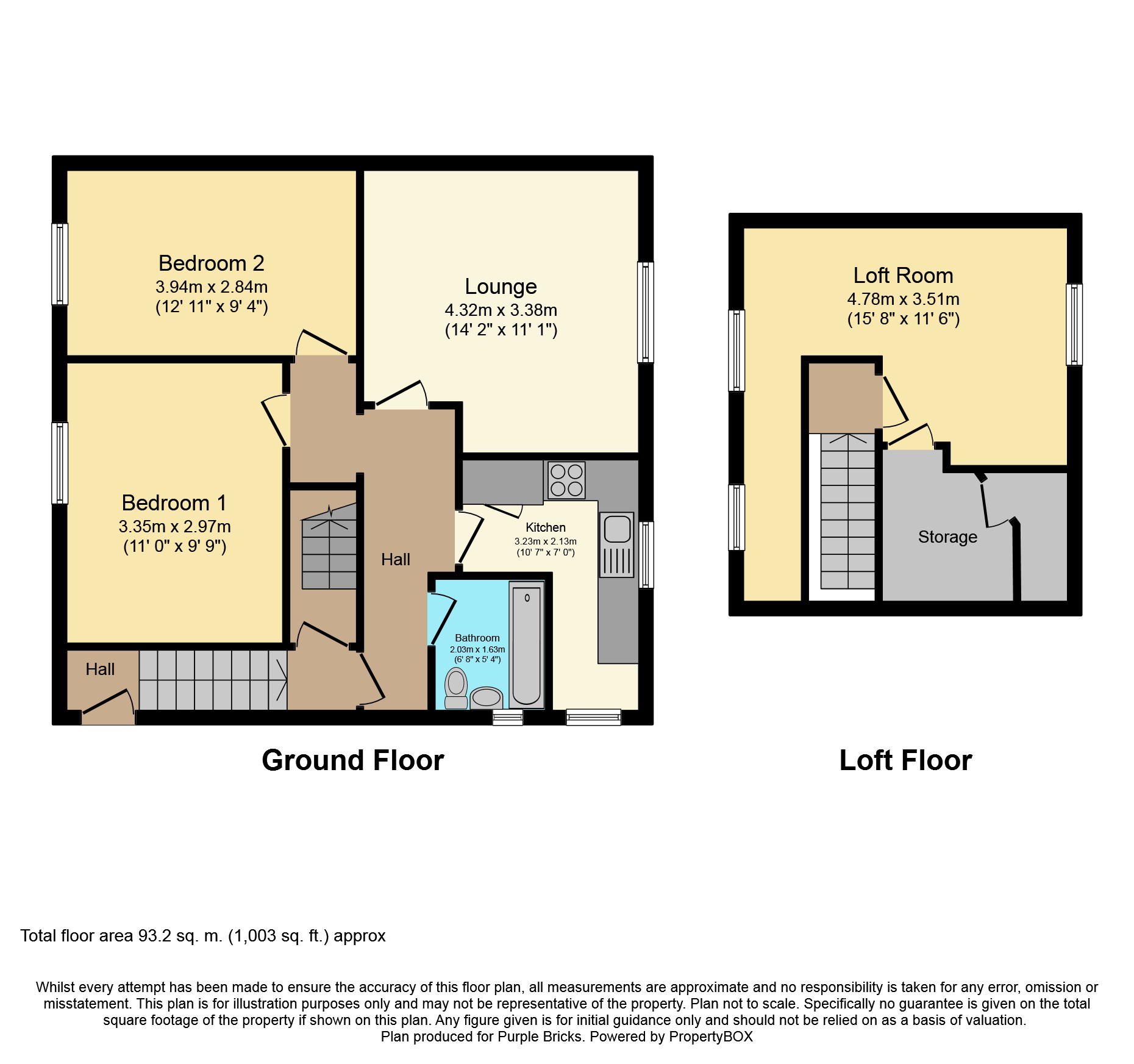Flat for sale in Bathgate EH47, 2 Bedroom
Quick Summary
- Property Type:
- Flat
- Status:
- For sale
- Price
- £ 70,000
- Beds:
- 2
- Baths:
- 1
- Recepts:
- 1
- County
- West Lothian
- Town
- Bathgate
- Outcode
- EH47
- Location
- Barton Terrace, Fauldhouse EH47
- Marketed By:
- Purplebricks, Head Office
- Posted
- 2024-04-07
- EH47 Rating:
- More Info?
- Please contact Purplebricks, Head Office on 024 7511 8874 or Request Details
Property Description
A stunning & recently refurbished and redecorated two double bedroom upper villa with potential to utilise the floored, carpeted and Vellex windowed loft space as a third bedroom (planning required).
This property is a absolutely beautifully presented two double bedroom spacious upper villa situated in the village of Fauldhouse. There is outside space to the rear in the form of a private part of the large rear garden. Internally this property has been upgraded by the present owners and enhanced with décor, carpets and newly fitted kitchen and bathroom. The subjects include large and spacious reception lounge and a newly fitted kitchen with extensive worksurface area. There is a new bathroom with three-piece suite and on the main level there are two excellent sized double bedrooms. This property benefits from a fixed stair which leads up into a fully floored and freshly carpeted loft space which also has three Vellex windows letting in excellent natural light. The space could be (with the correct warrants and planning permission) A third double bedroom or second reception room. The property benefits from gas central heating and double glazed units and due to the condition, size and potential for third bedroom, it will be very popular and all appointments can be made via .
Fauldhouse maintains its village feel and offers many amenities locally, allowing day to day living close to hand. There are two local primary schools, and a bus service conveys children to the high school. With access locally to a Gym, library, swimming pool, doctors surgery and dental surgery also in fauldhouse you have an abundance of ammennities on your doorstep. With central Livingston only a few miles offering a large range of high street shops. Leisure amenities are all close at hand with a multi-screen cinema, leisure pool and further sports facilities. Fauldhouse is well placed for access to the M8 motorway giving access to Edinburgh & Glasgow.
Lounge
This stunning reception room has a large picture window to the front letting in an abundance of natural light. There is a new high-end laminate floor with a recessed ceiling to include spotlights and ample floor space for freestanding lounge furnishings.
Kitchen
The kitchen is a excellent size and has been freshly fitted. There is a selection of base and eye-level units in high-gloss finish with a composite light mottled worksurface with inset electric hob and oven below. Plumbing is afforded for a washing machine with ample space for other white goods. There is a useful airing cupboard which houses the hot water tank.
Bedroom One
A superb size double bedroom with carpeted floor and window overlooking the rear garden area. This room has excellent floor space for freestanding bedroom furnishings.
Bedroom Two
The second double bedroom also faces out to the rear of the property and has a large bedroom with ample floor space for freestanding furnishings.
Bathroom
This fresh and stylish bathroom has full height 'wet Walling' which is on the ceiling with inset down lighters and there is a white suite consisting of: Bath, vanity unit with wash the handbasin as well as a WC. There is an electric shower fixed to one wall with a side screen over the bath area and also a ladder style towel rail.
Loft
The loft is accessed via a fixed and carpeted staircase and measures some 15'8 x 11'6. This room has been freshly carpeted and there are three Vellex windows letting in an abundance of natural light and giving a good view. There are also recessed areas and a large walk-in storage cupboard. Potential buyers could look to West Lothian Council planning department to check how easily permission can be granted for this to be utilised as a third double bedroom or indeed a second reception room
Property Location
Marketed by Purplebricks, Head Office
Disclaimer Property descriptions and related information displayed on this page are marketing materials provided by Purplebricks, Head Office. estateagents365.uk does not warrant or accept any responsibility for the accuracy or completeness of the property descriptions or related information provided here and they do not constitute property particulars. Please contact Purplebricks, Head Office for full details and further information.


