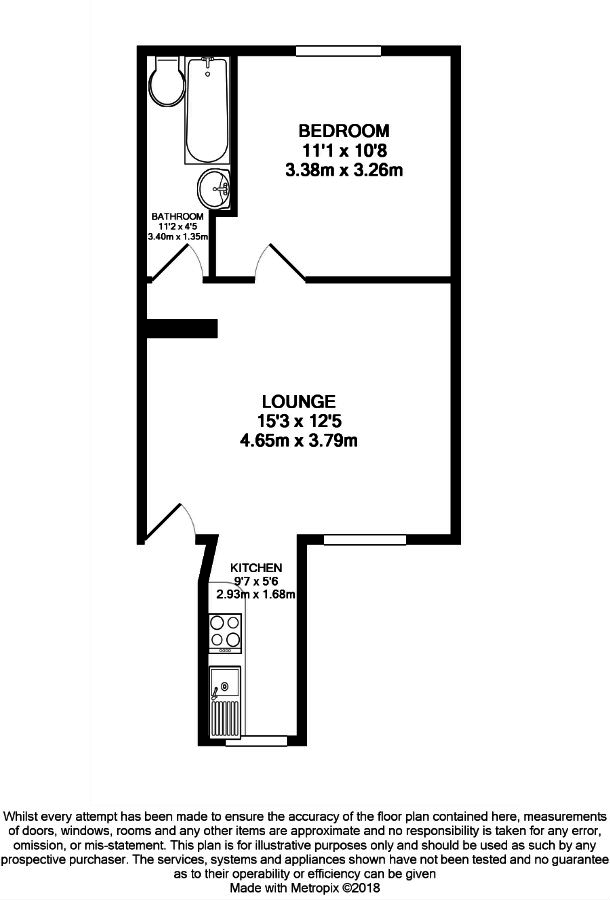Flat for sale in Bathgate EH48, 1 Bedroom
Quick Summary
- Property Type:
- Flat
- Status:
- For sale
- Price
- £ 67,000
- Beds:
- 1
- Baths:
- 1
- Recepts:
- 1
- County
- West Lothian
- Town
- Bathgate
- Outcode
- EH48
- Location
- Glasgow Road, Bathgate EH48
- Marketed By:
- Property Connections Estate Agency LTD
- Posted
- 2019-02-05
- EH48 Rating:
- More Info?
- Please contact Property Connections Estate Agency LTD on 01506 674136 or Request Details
Property Description
The property comprises of:
Lounge, kitchen, double bedroom, bathroom and off street parking.
The lounge gives access to the kitchen, bedroom and bathroom, this bright room is an excellent size and looks over the rear aspect of the property.
The galley kitchen, which also looks over the rear aspect, has a selection of base and wall mounted units with splash back ceramic tiling and free standing cooker.
Looking over the south aspect, this double bedroom is bright and spacious boasting recessed shelved storage and laminate flooring.
The bathroom benefits from a three piece suite which comprises of a bath, w.C and wash hand basin, the flooring and walls are completed with ceramic.
External
There is a drive at the rear leading to a storage unit (which is included in the sale) There is also a store which the current owners used as a utility area.
Lounge 15' 3" x 12' 5" (4.65m x 3.79m)
kitchen 12' 10" x 4' 9" (3.93m x 1.46m)
double bedroom 11' 1" x 10' 8" (3.38m x 3.26m)
bathroom 11' 1" x 4' 5" (3.4m x 1.35m)
Property Location
Marketed by Property Connections Estate Agency LTD
Disclaimer Property descriptions and related information displayed on this page are marketing materials provided by Property Connections Estate Agency LTD. estateagents365.uk does not warrant or accept any responsibility for the accuracy or completeness of the property descriptions or related information provided here and they do not constitute property particulars. Please contact Property Connections Estate Agency LTD for full details and further information.


