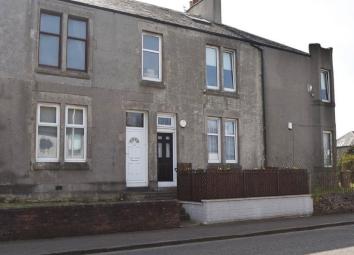Flat for sale in Bathgate EH48, 1 Bedroom
Quick Summary
- Property Type:
- Flat
- Status:
- For sale
- Price
- £ 73,000
- Beds:
- 1
- Baths:
- 1
- Recepts:
- 1
- County
- West Lothian
- Town
- Bathgate
- Outcode
- EH48
- Location
- Cochrane Street, Bathgate EH48
- Marketed By:
- Property Connections Estate Agency LTD
- Posted
- 2024-04-07
- EH48 Rating:
- More Info?
- Please contact Property Connections Estate Agency LTD on 01506 674136 or Request Details
Property Description
The property comprises:
Entrance hall, lounge, kitchen, double bedroom, shower room, garden, off street parking and communal drying area.
The entrance vestibule and hall boast oak flooring and neutral décor.
Located at the rear, the spacious and welcoming lounge is complete with soft neutral tones, recessed shelved storage and oak flooring.
The kitchen offers a good selection of base units with contrasting worktops and ceramic tiled splash back, the washing machine, fridge and freezer are included and there is space provided for a cooker. Door leads to the rear garden.
The bedroom is a superb size boasting carpet flooring, neutral décor and recessed storage.
Shower room is located off the hall and is complete with attractive ceramic tiling a shower enclosure with electric shower, W.C. And wash hand basin.
External
There is a private garden area to the front, a communal drying green to the rear and allocated off street parking is provided.
Extras
All blinds, floor coverings and light fittings are included. Additional items that are included but not warranted are: The washing machine, fridge and freezer.
Vestibule 3' 7" x 3' 3" (1.1m x 1m)
entrance hall 17' 1" x 3' 7" (5.23m x 1.1m)
lounge 15' 11" x 12' 9" (4.86m x 3.9m)
kitchen 13' 7" x 6' 10" (4.16m x 2.1m)
bedroom 12' 5" x 11' 9" (3.8m x 3.6m)
shower room 7' 10" x 3' 7" (2.4m x 1.1m)
Property Location
Marketed by Property Connections Estate Agency LTD
Disclaimer Property descriptions and related information displayed on this page are marketing materials provided by Property Connections Estate Agency LTD. estateagents365.uk does not warrant or accept any responsibility for the accuracy or completeness of the property descriptions or related information provided here and they do not constitute property particulars. Please contact Property Connections Estate Agency LTD for full details and further information.


