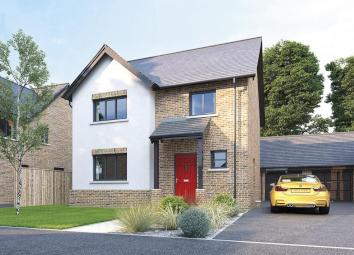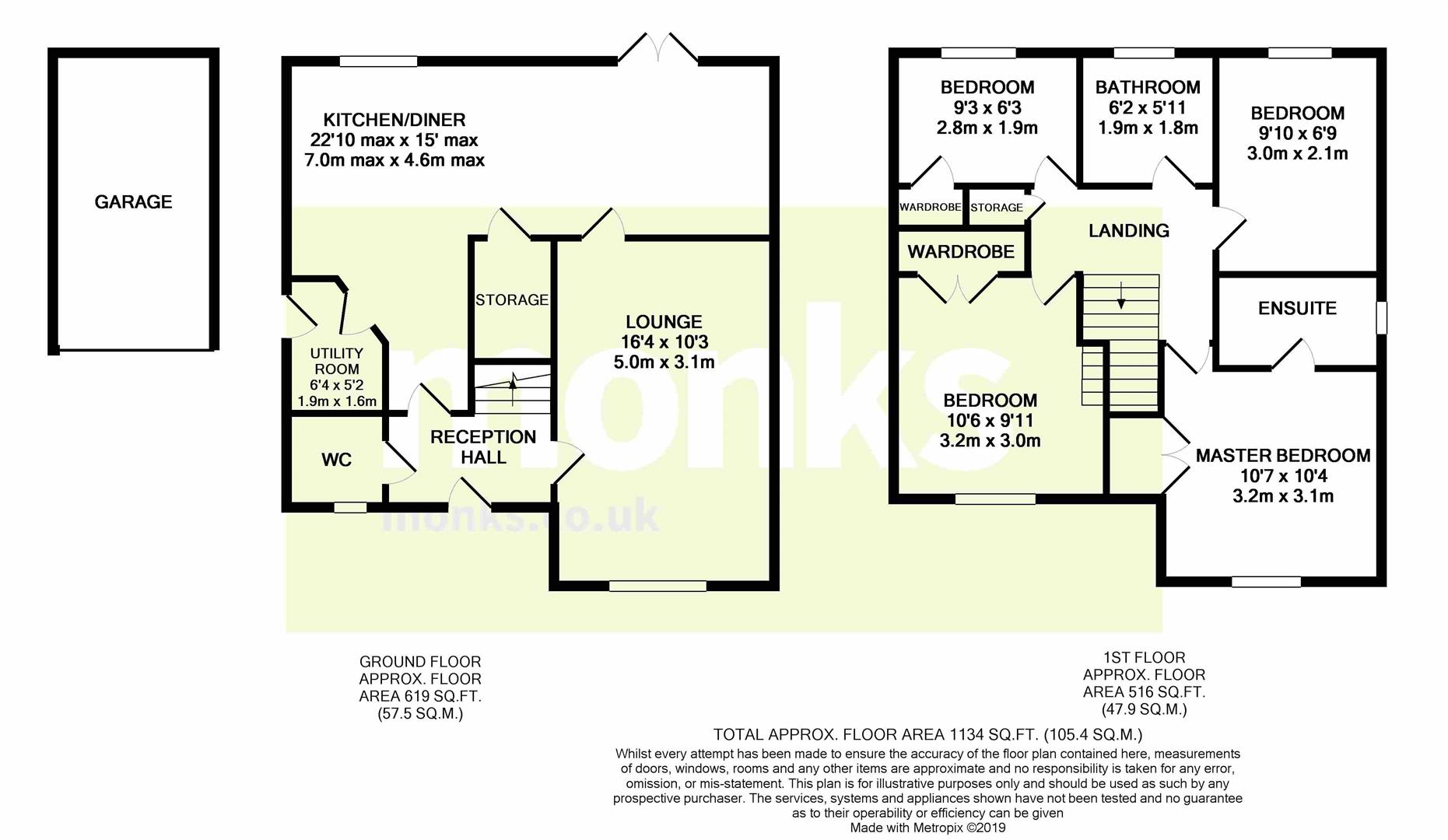Detached house for sale in Whitchurch SY13, 4 Bedroom
Quick Summary
- Property Type:
- Detached house
- Status:
- For sale
- Price
- £ 269,950
- Beds:
- 4
- Baths:
- 2
- Recepts:
- 1
- County
- Shropshire
- Town
- Whitchurch
- Outcode
- SY13
- Location
- Plot 5 3 Springfield Close, Station Road, Prees SY13
- Marketed By:
- Monks Estate & Letting Agents
- Posted
- 2024-04-02
- SY13 Rating:
- More Info?
- Please contact Monks Estate & Letting Agents on 01939 336950 or Request Details
Property Description
**** stunning view home open Saturday and Sunday 11.00AM-4.00PM**** or book your personal viewing on This fabulous 4 bedroom Detached home which is nearing completion will be finished to a high standard of specification and offers versatile living ideal for a growing family. Set in a small cul de sac of just 13 homes under construction by local developers Bluetouch Development Ltd. Reserving at this stage will allow us to work with you on the final finishes of your home.
Reception Hall
And cloakroom with WC and wash hand basin
Lounge (3.12m x 4.97m (10'2" x 16'3" ))
A well proportioned room with window overlooking the front and door to
Family Dining Kitchen (6.95m x 4.56m (22'9" x 14'11"))
Featuring Dining Area and excellent Kitchen which will be fitted with range of contemporary units and integrated appliances.
Utility Room (1.93m x 1.58m (6'3" x 5'2" ))
Which is fitted with range of units to compliment the Kitchen and space for appliances.
From the Reception Hall staircase leads first floor landing with Storage Cupboard and access to roof space.
Master Bedroom (3.23m x 3.14m (10'7" x 10'3" ))
With window overlooking the front. Fitted wardrobes
En Suite Shower Room
With suite comprising shower cubicle, wash hand basin and WC, complimentary tiled surrounds.
Bedroom 2 (3.20m x 3.02m (10'5" x 9'10" ))
With window to the front, built in wardrobe
Bedroom 3 (3.00m x 2.07m (9'10" x 6'9" ))
With window to the rear
Bedroom 4 (2.83m x 1.91m (9'3" x 6'3" ))
With window to the rear, built in wardrobe.
Bathroom (1.88m x 1.80m (6'2" x 5'10" ))
With suite comprising panelled bath, wash hand basin and WC suite
Outside
The property is approached over driveway with parking and leading to garage. Front and Rear Gardens.
Tenure.
Freehold. Please note there is a nominal Service Charge of approximately £41 per calendar month in relation to the public open space and drainage. These will be confirmed during pre-contract enquiries.
Mortgage Services
We offer a no obligation mortgage service through Morland Potter Financial. Telephone our Office for further details.
Photographs
Please note that internal photos are taken of a similar property.
Important Notice - Monks for themselves and for the vendors of this property, whose agents they are give notice that:
These particulars provide a general outline only for the guidance of intended purchasers and do not constitute part of an offer or contract.
All descriptions, dimensions and distances are approximate, references to state and condition, relevant permissions for use and occupation and other details are provided in good faith and believed to be correct.
No person in the employment of Monks has any authority to make or give any representation or warranty whatever in relation to this property.
Electrical and other appliances mentioned in these particulars have not been tested by Monks. Therefore prospective purchasers must satisfy themselves as to their working order.
Property Location
Marketed by Monks Estate & Letting Agents
Disclaimer Property descriptions and related information displayed on this page are marketing materials provided by Monks Estate & Letting Agents. estateagents365.uk does not warrant or accept any responsibility for the accuracy or completeness of the property descriptions or related information provided here and they do not constitute property particulars. Please contact Monks Estate & Letting Agents for full details and further information.


