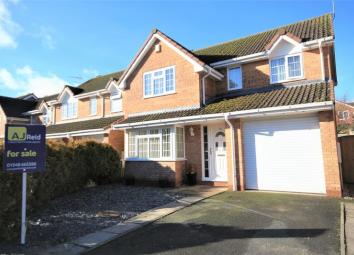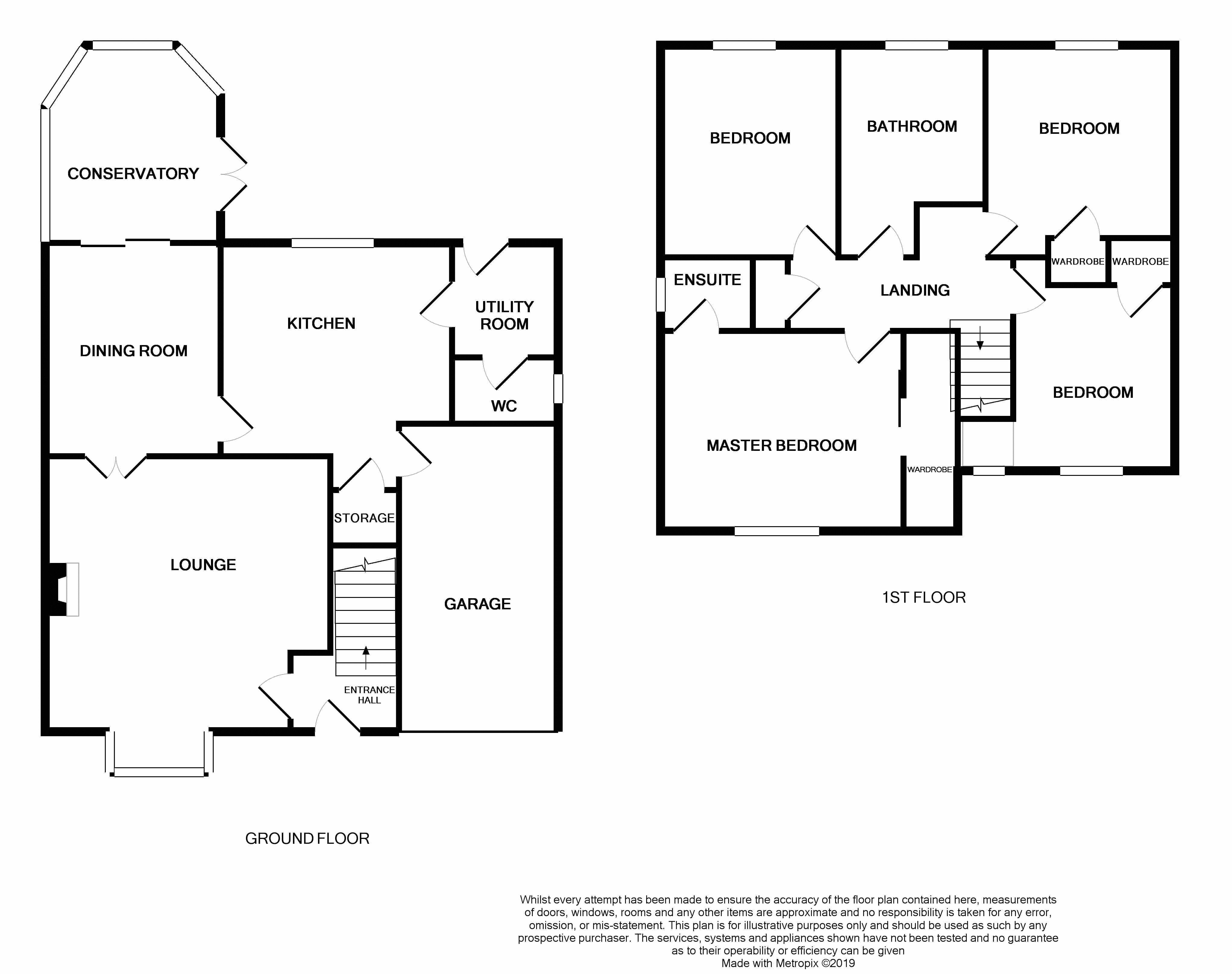Detached house for sale in Whitchurch SY13, 4 Bedroom
Quick Summary
- Property Type:
- Detached house
- Status:
- For sale
- Price
- £ 245,000
- Beds:
- 4
- Baths:
- 2
- Recepts:
- 2
- County
- Shropshire
- Town
- Whitchurch
- Outcode
- SY13
- Location
- Oatfield Close, Whitchurch SY13
- Marketed By:
- AJ Reid Independent Estate Agents Ltd
- Posted
- 2019-03-06
- SY13 Rating:
- More Info?
- Please contact AJ Reid Independent Estate Agents Ltd on 01948 534983 or Request Details
Property Description
Modern living in Whitchurch; there couldn't be a more ideal home....Which means this is likely to be another buy it before it's gone type of property!
Close to Whitchurch town centre, offering 4 bedrooms a family bathroom and an en-suite. There is ample living space with Living room, Dining room and a conservatory. Off the Kitchen is under stairs storage and access to the integral garage. Carrying on from the Kitchen is a Utility room and down stairs cloak/w.C.
Outside there is parking for 2 vehicles to the front of the property and a side access gate leading to the rear garden and patio. The garden is enclosed by 6 ft high fencing ideal for a family with an escaping dog!
The property is ideally located for access into the town centre, offering a range of shops, restaurants, pubs, doctors, dentists and schools of all grades, including Sir John Talbot’s secondary school. Those travelling by car will no doubt appreciate swift vehicular access to the bypass for travel throughout a wide geographical area.
Our clients are keen to move so those of you who have sold will relish the opportunity to see this property.
Ground Floor
Storm Porch
Coach light.
Entrance Hall
UPVC double glazed door and window to front, radiator, stairs to first floor and door to Lounge
Lounge (14' 0'' x 13' 5'' (4.27m x 4.09m))
Front facing uPVC double glazed bay window, television point, electric fire with marble hearth, coved ceiling, radiator and double doors to :-
Dining Room (9' 7'' x 9' 7'' (2.92m x 2.91m))
Coved ceiling, radiator and sliding patio doors to: -
Conservatory (8' 1'' x 9' 3'' (2.47m x 2.82m))
Vinyl floor, uPVC double glazed windows all round and double doors to the side leading to the rear patio. Radiator.
Kitchen (9' 11'' x 9' 8'' (3.01m x 2.94m))
Well-appointed kitchen fitted with a range of wall and base units with rolltop work surfaces, integrated mid-level electric oven and grill, separate halogen hob and electric extractor fan above. Space for dishwasher and fridge. One-and-a-half bowl stainless steel sink with mixer tap, uPVC double glazed window to the rear, double radiator, under stairs storage cupboard, vinyl floor and door to integral garage.
Utility Room (5' 10'' x 5' 0'' (1.79m x 1.53m))
Vinyl floor, radiator, frosted uPVC double glazed window to side elevation, space for washing machine and freezer. Wall mounted gas central heating boiler and door to rear patio.
Cloakroom/WC (5' 0'' x 3' 7'' (1.53m x 1.08m))
Vinyl floor, frosted uPVC double glazed window to side elevation, WC, corner wash hand basin and radiator.
First Floor
Landing
Loft access hatch and airing cupboard.
Master Bedroom (12' 7'' x 11' 0'' (3.83m x 3.36m))
UPVC double glazed window to the front aspect, built-in wardrobe with sliding mirror doors, radiator.
En-Suite Shower Room
Half tiled walls, wash hand basin, WC, single shower cubicle, Radiator and extractor fan.
Bedroom 2 (9' 2'' x 8' 2'' (2.80m x 2.49m))
Built in wardrobe, uPVC double glazed windows to the front elevation with recessed area over the stairs and radiator.
Bedroom 3 (8' 2'' x 7' 7'' (2.50m x 2.31m))
UPVC double glazed window to the rear elevation, built-in single wardrobe and radiator.
Bedroom 4 (9' 10'' x 6' 11'' (2.99m x 2.11m))
UPVC double glazed window to the rear and radiator.
Family Bathroom (6' 10'' x 6' 6'' (2.09m x 1.97m))
Fitted with a p-shaped bath and mixer shower over, WC, pedestal wash hand basin, radiator and shaver point. Extractor fan and frosted uPVC double glazed window to the rear.
Outside
Tarmac driveway leads to: -.
Integral Garage
Electric roller front door, electric power points and lighting.
Easily managed front garden with loose slate chippings (ideal for parking a further vehicle) and screened by conifer bushes.
Side access gate leading to rear of the property. Private and enclosed lawned garden with paved patio. Space for a garden shed and outside tap.
Garage
Electric roller front door, Electric power points and lighting, Space from Fridge freezer and washing machine.
Services
Mains water, gas, electricity and drainage.
Central Heating
Gas fired boiler to radiators and also supplying hot water.
Legislation Requirement
To ensure compliance with the latest Anti-Money Laundering regulations, buyers will be asked to produce identification documents prior to the issue of sale confirmation.
Directions
From High Street, Whitchurch, proceed straight on at the mini roundabout into Bargates and at the large roundabout take the third exit onto London Road, proceeding through to Brownlow Street and at the traffic lights, straight on into Bridgewater Street. At the next mini roundabout turn left into Sedgford and then turn right into Queensway. Turn left into Beech Avenue, first right into Wheatsheaf Drive and left into Oatfield Close.
Property Location
Marketed by AJ Reid Independent Estate Agents Ltd
Disclaimer Property descriptions and related information displayed on this page are marketing materials provided by AJ Reid Independent Estate Agents Ltd. estateagents365.uk does not warrant or accept any responsibility for the accuracy or completeness of the property descriptions or related information provided here and they do not constitute property particulars. Please contact AJ Reid Independent Estate Agents Ltd for full details and further information.


