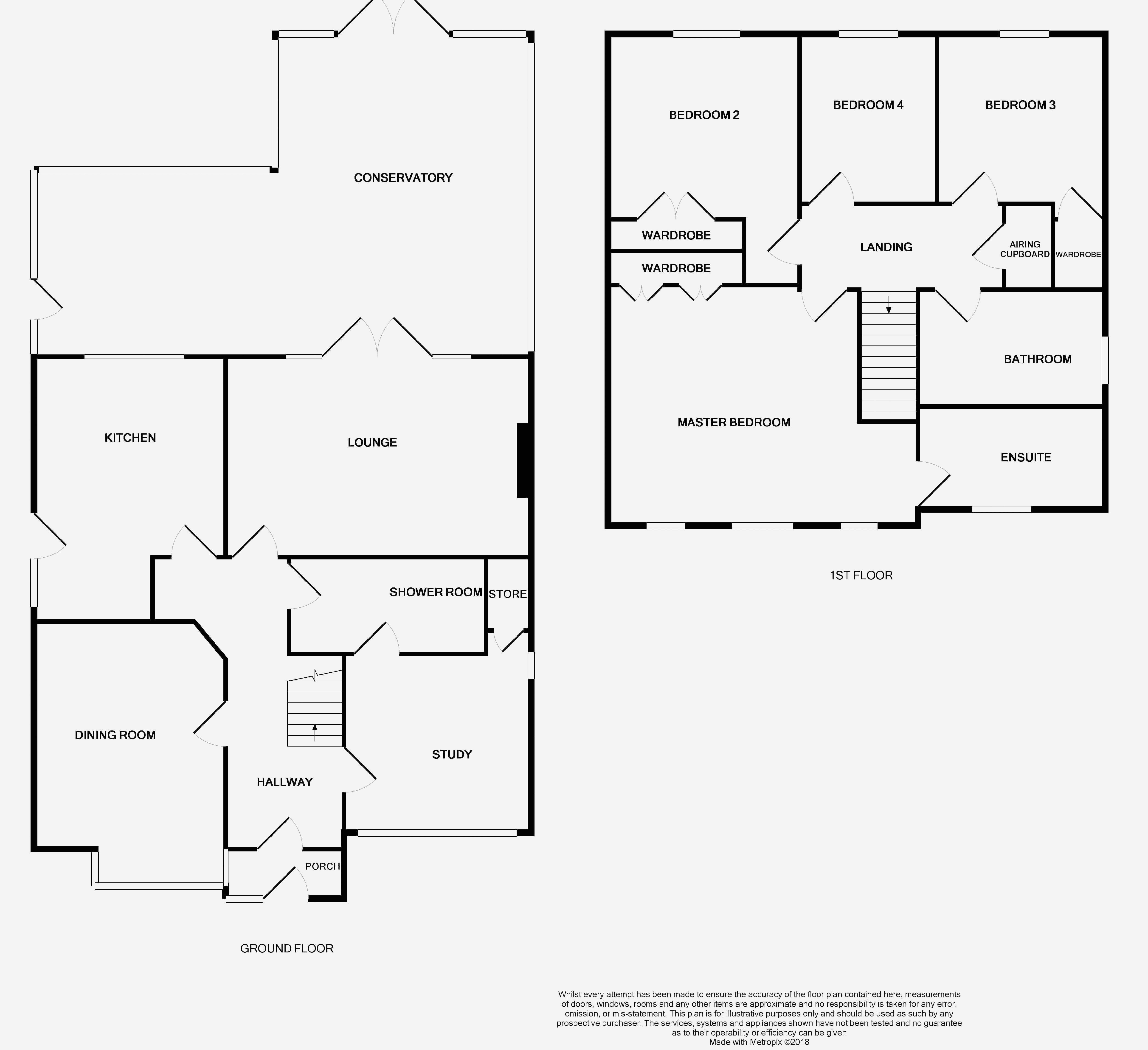Detached house for sale in Whitchurch SY13, 4 Bedroom
Quick Summary
- Property Type:
- Detached house
- Status:
- For sale
- Price
- £ 245,000
- Beds:
- 4
- Baths:
- 3
- Recepts:
- 2
- County
- Shropshire
- Town
- Whitchurch
- Outcode
- SY13
- Location
- Oatfield Close, Whitchurch SY13
- Marketed By:
- AJ Reid Independent Estate Agents Ltd
- Posted
- 2018-10-05
- SY13 Rating:
- More Info?
- Please contact AJ Reid Independent Estate Agents Ltd on 01948 534983 or Request Details
Property Description
Here's A home that stands out from the crowd!
If you are looking for the most perfectly presented modern home ready to move straight in to then look no further!
This property has been lovingly modernised through out by the current owners in recent years.
The property offers Living room, Dining room, Kitchen, Study, a down stairs shower/WC and a large conservatory which is ideal for evenings entertaining opening onto the rear garden.
To the first floor there are three double bedrooms and a further single with family bathroom and an En suite to the master bedroom.
Outside there is a well maintained private rear garden and off road parking to the front. The property is ideally located close to the town centre.
Book your appointment to view as soon as possible as this one will be gone in a blink of an eye!
Ground Floor
Entrance Porch
UPVC double glazed door and window to front, coats hanging space, porch light and door into: -
Hallway (13' 9'' x 6' 1'' (4.18m x 1.86m))
Solid oak flooring, stairs to first floor with cupboard beneath, access to Shower Room. Radiator
Study (11' 1'' x 8' 2'' (3.38m x 2.48m))
UPVC double glazed windows with fitted blinds to front and side, built in cupboard housing wall mounted gas central heating boiler and access to shower room. Radiator.
Shower Room (8' 8'' x 4' 11'' (2.64m x 1.5m))
Low level W.C, hand wash basin in vanity unit, shower cubicle with electric power shower, towel rail, vinyl flooring and fully tiled walls. Radiator.
Dining Room (10' 5'' x 9' 4'' (3.18m x 2.84m))
Front facing uPVC double glazed bay window with fitted blinds, coved ceiling, radiator.
Lounge (14' 9'' x 11' 3'' (4.49m x 3.44m))
Solid oak flooring, ornamental fireplace, TV point, low level built in storage cupboards, coved ceiling, radiator, uPVC double doors leading to: -
Kitchen (14' 6'' x 9' 3'' (4.42m x 2.82m))
Fitted with a range of wall and base units with solid wood work surfaces. Incorporating Belfast sink, sliding larder unit, integral dishwasher, 70/30 split Fridge/freezer and washing machine. Range cooker with extractor hood over, uPVC external door and side and rear facing uPVC double glazed windows.
Conservatory (15' 3'' x 9' 9'' (4.66m x 2.96m))
All round uPVC double glazed windows with fitted blinds, with double doors to the rear and a single door to the side elevation. Tiled floor, radiator, TV point, ceiling fan and light.
First Floor
Landing
Loft access hatch (the loft is part boarded with electrics) and airing cupboard housing water tank and shower pump.
Master Bedroom (12' 3'' x 10' 9'' (3.73m x 3.28m))
Fitted with two double wardrobes, three uPVC windows to the front with fitted blinds. Radiator.
En-Suite Shower Room (8' 4'' x 4' 4'' (2.55m x 1.32m))
Fitted with walk in shower, wall mounted wash hand basin, low level WC, fully tiled walls and floor, heated towel rail and front facing uPVC double glazed window with fitted blinds.
Bedroom 2 (12' 4'' x 8' 5'' (3.76m x 2.57m))
UPVC double glazed window to the rear with fitted blinds, Sky TV point, fitted double wardrobe. Radiator.
Bedroom 3 (9' 5'' x 7' 1'' (2.87m x 2.15m))
UPVC double glazed window to the rear with fitted blinds. Radiator.
Bedroom 4 (9' 5'' x 8' 4'' (2.87m x 2.55m))
UPVC double glazed window to the rear with fitted blinds, built in single cupboard. Radiator.
Family Bathroom (8' 6'' x 6' 1'' (2.59m x 1.85m))
Tiled floor and half tiled walls, heated towel rail, vanity wash hand basin, WC, double ended bath with side taps and side facing uPVC double glazed window with fitted blinds.
Outside
To the rear of the property is a private and enclosed lawned garden with paved area ideal for sitting out in the evening sun. There is a garden shed and outside tap.
There is a side access gate leading to the front of the property where there is parking for 3 cars in the driveway.
Services
Mains water, gas, electricity and drainage.
Central Heating
Gas fired boiler to radiators and also supplying hot water.
Property Location
Marketed by AJ Reid Independent Estate Agents Ltd
Disclaimer Property descriptions and related information displayed on this page are marketing materials provided by AJ Reid Independent Estate Agents Ltd. estateagents365.uk does not warrant or accept any responsibility for the accuracy or completeness of the property descriptions or related information provided here and they do not constitute property particulars. Please contact AJ Reid Independent Estate Agents Ltd for full details and further information.


