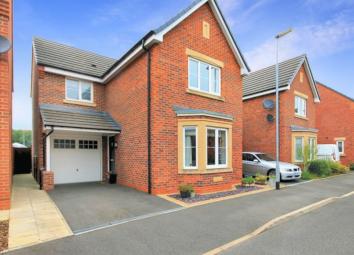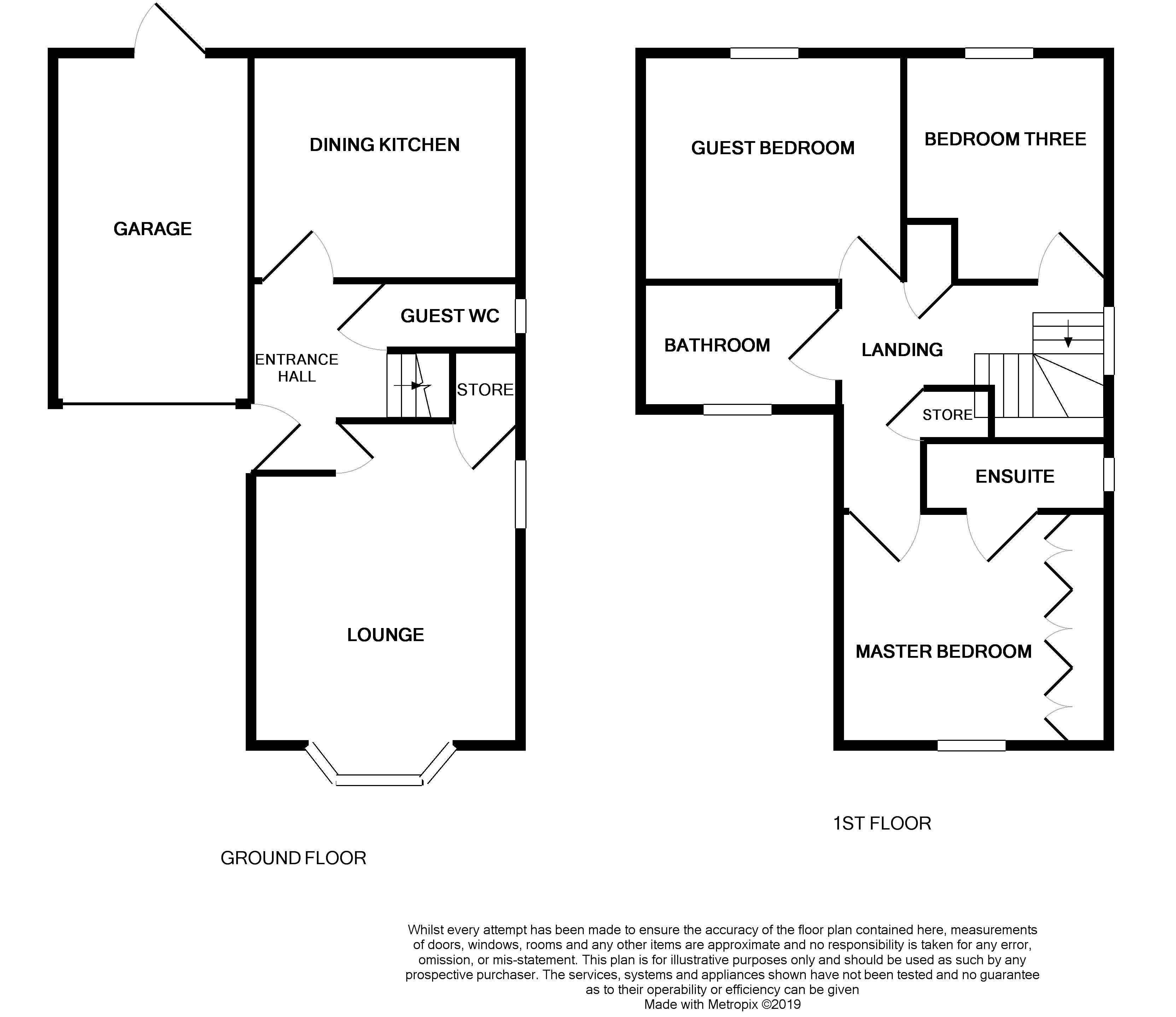Detached house for sale in Stone ST15, 3 Bedroom
Quick Summary
- Property Type:
- Detached house
- Status:
- For sale
- Price
- £ 237,950
- Beds:
- 3
- Baths:
- 2
- Recepts:
- 1
- County
- Staffordshire
- Town
- Stone
- Outcode
- ST15
- Location
- Candler Drive, Stone ST15
- Marketed By:
- James Du Pavey
- Posted
- 2024-04-28
- ST15 Rating:
- More Info?
- Please contact James Du Pavey on 01785 719255 or Request Details
Property Description
Let me put temptation in your path - Odds on You Won't Be Able to Resist - this modern family pad is spacious to say the least and all you need to do is decide where to put your precious things! Situated on the edge of town we have to offer you a bright lounge and a dining kitchen with built-in appliances. Also on the ground floor is the useful guest W.C. The first floor slumber space comes with Master bedroom having fitted robes plus En-suite shower room plus Two further bedrooms both of which are double and not a single bedroom in sight together with the family bathroom and lots of storage. The rear garden is a great entertainment space with large patio and lawn, a garage and driveway provide plenty of parking options. We all know that Stone has lots to offer in terms of schooling, access to commuter links and a modern vibe with great places to dine or enjoy a little tipple, not to forget the great canalside walks on offer. This super chunk of temptation delivers on all counts!
Ground Floor
Storm Canopy
With external courtesy light. A composite entrance door with an opaque double glazed panel in the centre leads to the entrance hall.
Entrance Hall (10' 8'' x 13' 0" (narrowing to 6' 0'') (3.25m x 3.96m (narrowing to 1.83m)))
Stairs rise to the first floor. With radiator and doors that lead to the ground floor rooms.
Lounge (16' 3'' x 12' 6'' (4.95m x 3.81m))
With a walk-in double glazed bay window to the front elevation, two radiators, a further double glazed window to the side elevation, television connection point together also with telephone connection point and a good sized under stairs store cupboard.
Dining Kitchen (10' 5'' x 12' 6'' (3.17m x 3.81m))
Dining Area
With radiator and French doors giving access out to the patio and entertainment area. Throughout the dining kitchen there is a tiled floor.
Kitchen Area
There are worktops with a range of base units below incorporating both drawers and cupboards. With a matching range of wall mounted units with under unit lighting. Having an inset one and a half bowl single drainer sink stainless steel unit with mixer tap and an inset four burner gas hob with built-in electric oven below. There is plumbing for an automatic washing machine together also with plenty of space for additional appliances. With tiled splashbacks, a concealed extractor hood above the hob and a double glazed window which overlooks the rear garden. The gas central heating boiler is housed in one of the wall cupboards.
Guest Cloakroom (3' 4'' x 6' 2'' (1.02m x 1.88m))
With a suite that comprises a close coupled WC and a pedestal wash hand basin which has a tiled splashback. There is a radiator and an opaque double glazed window to the side elevation.
First Floor
First Floor Landing
From the entrance hall a staircase rises to the first floor landing. With a double glazed window to the side elevation, radiator, loft access point, a very good sized store cupboard and an airing cupboard which houses the hot water cylinder and provides plenty of linen storage space. Doors lead to all first floor rooms.
Master Bedroom (14' 1'' (narowing to 10' 10") x 12' 8'' (4.29m (narrowing to 3.30m) x 3.86m))
With radiator, double glazed window to the front elevation, television connection point and a range of fitted wardrobes having both double and single opening doors together also with a display plinth with fitted drawers below and high level cupboards above. A door leads through to the en-suite.
En-Suite (3' 4'' x 9' 3'' (1.02m x 2.82m))
Fitted with a shower cubicle being fully tiled to the interior which has a glazed bi-fold door and is fitted with a mains shower unit. There is a pedestal wash hand basin and a close coupled WC. With half height tiling to the walls with a feature tile dado to the majority of the walls. Having a radiator, recessed ceiling spotlights, extractor fan and an opaque double glazed window to the side elevation.
Guest Bedroom (10' 1'' x 12' 0'' (3.07m x 3.65m))
With radiator and a double glazed window to the rear elevation giving views over the rear garden.
Bedroom Three (10' 2'' x 9' 4'' (3.10m x 2.84m))
With double glazed window to the rear elevation together also with a radiator.
Family Bathroom (5' 6'' x 8' 8'' (1.68m x 2.64m))
Fitted with a suite comprising a panelled bath having mixer tap, a pedestal wash hand basin with mixer tap and a close coupled WC. There are tiled splashbacks around the wash hand basin and the bath area, recessed ceiling spotlights, extractor fan, radiator and an opaque double glazed window to the front elevation.
Exterior
To the front of the property there is a driveway providing plenty of off road parking and leading to the attached garage. At the front, there is a small low maintenance garden area with block paving and plum shale border. A paved pathway leads down the side of the property giving access via a personal gate to the rear. The rear garden has a gorgeous full width patio and entertainment area leading to the lawn which has block paved borders and gravelled beds together also with a raised shrub bed planted with a variety of seasonal plants. There is an external water tap and the garden is all enclosed by close board fencing.
Garage (16' 2'' x 8' 6'' (4.92m x 2.59m))
With metal up and over door. There is electric light and power. A personal door gives access out to the rear garden.
Directions
Leave Stone town centre along the Newcastle road and at the traffic island turn left heading south on the A34. At the traffic lights turn left onto Cauldon Way and at the t-junction turn left onto Candler Drive to where the property will be found on the right hand side.
Property Location
Marketed by James Du Pavey
Disclaimer Property descriptions and related information displayed on this page are marketing materials provided by James Du Pavey. estateagents365.uk does not warrant or accept any responsibility for the accuracy or completeness of the property descriptions or related information provided here and they do not constitute property particulars. Please contact James Du Pavey for full details and further information.


