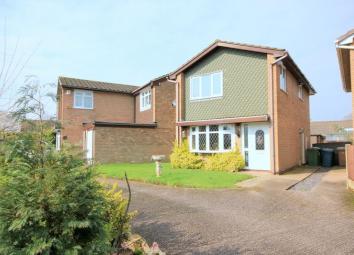Detached house for sale in Stone ST15, 3 Bedroom
Quick Summary
- Property Type:
- Detached house
- Status:
- For sale
- Price
- £ 178,000
- Beds:
- 3
- Baths:
- 1
- Recepts:
- 2
- County
- Staffordshire
- Town
- Stone
- Outcode
- ST15
- Location
- Ashdale Close, Stone ST15
- Marketed By:
- James Du Pavey
- Posted
- 2024-04-12
- ST15 Rating:
- More Info?
- Please contact James Du Pavey on 01785 719255 or Request Details
Property Description
Life is sweet at Cherry Fields, especially if your the new owner of our latest family home on Ashdale Close. A beautifully proportioned three bedroom home with a welcoming entrance hall, good sized living room and a kitchen/dining/family room with excellent storage. Upstairs you'll be delighted to find three great sized bedrooms and a family bathroom! A shred driveway leads to ample parking space and a shrubbed area to the front of the home is also yours to enjoy in addition to both front and rear gardens! Situated within walking distance to the award winning town of Stone with bespoke shops, excellent schools, convenient commuter links, festivals and Aston Marina! So, if you want life to taste sweet this home is sure to be the cherry on top of any cake! View with haste!
Ground Floor
Entrance Hall (6' 4'' x 4' 0'' (1.93m x 1.22m))
Having a double glazed glass panelled UPVC entrance door with a double glazed window to the front. With doors to the ground floor rooms, stairs to the first floor and a radiator.
Living Room (17' 6'' (into bay) x 11' 7'' (5.33m (into bay) x 3.53m))
Having a double glazed bay window to the front. There is coving to the ceiling and a radiator. With a gas flame effect fire.
Kitchen Dining Room (15' 5'' x 10' 11'' (4.70m x 3.32m))
Having a double glazed window and double glazed glass sliding doors looking to the rear patio and garden and a double glazed glass panelled door to the side. The dining area is of a good size with tile effect flooring and a radiator. The kitchen has a range of matching base and drawer high gloss units with granite effect worksurfaces extending along three sides having matching upstands. With a single drainer sink, space for a fridge freezer and a slot-in double oven and grill with four burner gas hob. There are two large storage cupboards and tile effect flooring.
First Floor
First Floor Landing
Having a double glazed window to the side with doors to the bedrooms and the family bathroom. With a large airing cupboard and loft hatch access.
Bedroom One (14' 7'' x 8' 5'' (4.44m x 2.56m))
Having a double glazed window to the front, wood effect laminate flooring, built-in triple wardrobe with mirrored sliding doors and radiator.
Bedroom Two (11' 5'' x 8' 5'' (3.48m x 2.56m))
Having a double glazed window to the rear, wood effect laminate flooring and a radiator.
Bedroom Three (9' 6'' x 6' 0'' (2.89m x 1.83m))
Having a double glazed window to the side, coving to the ceiling, wood effect laminate flooring and a radiator.
Bathroom (8' 5'' x 6' 0'' (2.56m x 1.83m))
Having a double glazed window to the rear. With a white suite comprising a close coupled WC, pedestal wash hand basin and panel bath. The room has part tiled walls, vinyl tile effect flooring and a radiator.
Exterior
To the front is a shared driveway with a private parking area, a lawn and a shrubbed area. The rear garden is mainly laid to lawn with paved patio area and a garden shed.
Directions
From our Stone office head south-east on Christchurch Way/A520 and turn left onto Stafford Road. Turn left onto Valley Road and then turn right onto Ashdale Close where the property will be found as identified by our for sale board.
Property Location
Marketed by James Du Pavey
Disclaimer Property descriptions and related information displayed on this page are marketing materials provided by James Du Pavey. estateagents365.uk does not warrant or accept any responsibility for the accuracy or completeness of the property descriptions or related information provided here and they do not constitute property particulars. Please contact James Du Pavey for full details and further information.


