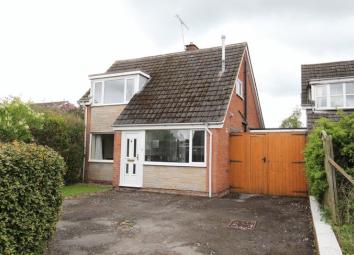Detached house for sale in Stone ST15, 2 Bedroom
Quick Summary
- Property Type:
- Detached house
- Status:
- For sale
- Price
- £ 200,000
- Beds:
- 2
- Baths:
- 1
- Recepts:
- 2
- County
- Staffordshire
- Town
- Stone
- Outcode
- ST15
- Location
- Redfern Road, Walton, Stone ST15
- Marketed By:
- Follwells
- Posted
- 2024-04-12
- ST15 Rating:
- More Info?
- Please contact Follwells on 01782 792114 or Request Details
Property Description
A spacious two bedroom detached dormer property situated on a popular development within Stone, with added convenience being nearby to local amenities including shops and school. The well proportioned accommodation comprises a spacious family dining room 16'9" x 10'7" min. (5.10m x 3.22m) and separate spacious lounge 20'3" x 10'7" (6.17 m x 3.22m). Modern refitted kitchen and utility/cloaks. To the first floor a landing area gives access to two double bedrooms, bedroom one 20'3" x 9'7" max. (6.17m x 2.92m) and modern bathroom suite. To the exterior there is parking to the front and side with carport. To the rear there is a pleasant south easterly facing rear garden. The property is offered for sale with no further upward chain.
Ground Floor
Entrance Vestibule
Leading to:
Family/Dining Room (16' 9'' x 10' 7'' + entrance vestibule (5.10m x 3.22m))
With living flame coal effect gas fire having marble inset/hearth and brick surround, large uPVC window to front and radiator.
Lounge (20' 3'' x 10' 7'' (6.17m x 3.22m))
With radiator and further gas fire with surround. UPVC window and aluminium sliding patio door giving access to rear. Further door giving access to:
Inner Vestibule
With staircase to first floor giving access from family dining room, lounge and:
Utility/Cloaks (8' 2'' x 5' 0'' (2.49m x 1.52m))
With low level W.C., pedestal wash hand basin, tiling to floor and walls and plumbing for washing machine. Radiator, uPVC window to side and further half glazed uPVC side entrance door.
Kitchen (12' 5'' x 8' 0'' (3.78m x 2.44m))
Stainless steel one and a half sink with mixer set in work surface having modern range of fitted base and wall units comprising of drawers and cupboards. Fitted fan assisted electric oven with grill oven above, inset four ring ceramic hob with pull out extractor above. Radiator, part tiling to walls, large uPVC window to front and further uPVC window to side and additional half glazed uPVC side entrance door.
First Floor
Landing
With loft access and access to:
Walk In Store
Housing free-standing gas fired boiler.
Bedroom One (20' 3'' x 9' 7'' narrowing to 6'1" (6.17m x 2.92m))
With radiator and twin large uPVC windows facing to rear.
Bedroom Two (11' 0'' x 9' 10'' max. (3.35m x 2.99m))
With built-in single wardrobe, radiator and large uPVC window facing to front.
Bathroom (10' 8'' x 4' 5'' (3.25m x 1.35m))
Three piece modern suite comprising 'P' shaped bath, pedestal wash hand basin and low level W.C. Tiling to walls, wall mounted chrome heated towel rail, uPVC window to side and airing cupboard housing megaflow cylinder.
Exterior
Tarmac driveway to front and side leading to carport. Small lawned area, hedge screening to boundary and exterior water tap.
Rear Garden
Pleasant enclosed lawned rear garden with assorted plant/shrub borders/bed and specimen trees, crazy paved patio area.
Services
All mains services connected.
Central Heating
From gas fired boiler to radiators as listed.
Glazing
Sealed unit uPVC double glazing installed.
Tenure
Assumed from the vendor to be freehold.
Council Tax
Band 'C' amount payable £1551.05 2019/20. Stafford Borough Council.
Measurements
Please note that the room sizes are quoted in feet and inches and the metric equivalent in metres, measured on a wall to wall basis. The measurements are approximate.
Viewing
Strictly by appointment through Follwells.
Property Location
Marketed by Follwells
Disclaimer Property descriptions and related information displayed on this page are marketing materials provided by Follwells. estateagents365.uk does not warrant or accept any responsibility for the accuracy or completeness of the property descriptions or related information provided here and they do not constitute property particulars. Please contact Follwells for full details and further information.


