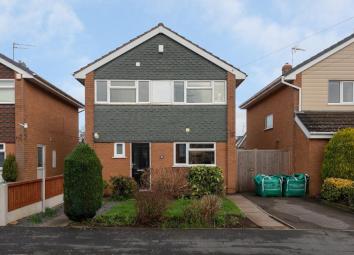Detached house for sale in Stone ST15, 3 Bedroom
Quick Summary
- Property Type:
- Detached house
- Status:
- For sale
- Price
- £ 215,000
- Beds:
- 3
- County
- Staffordshire
- Town
- Stone
- Outcode
- ST15
- Location
- Hawthorne Avenue, Stone, Staffordshire ST15
- Marketed By:
- Austin & Roe Independent Estate Agent
- Posted
- 2024-04-03
- ST15 Rating:
- More Info?
- Please contact Austin & Roe Independent Estate Agent on 01785 292807 or Request Details
Property Description
Austin & Roe have great pleasure in offering for Sale this well-presented detached property with garage and off-road parking. The property is complemented by modern fixtures and fittings and has well-proportioned rooms that have all been decorated in a contemporary style. The property comprises of, an Entrance Hallway, Modern Kitchen, useful ground floor Shower Room, Spacious Open Plan Lounge/Dining Room featuring double doors onto the rear garden area and a wall mounted electric fire. On the first floor are the three double bedrooms and a good-sized family bathroom. The property benefits from gas central heating and is located in a quiet cul-de-sac, close to all local amenities, good local schools, is in a sought-after area and would make an ideal home for a family.
Take the Stafford Road out of Stone, cross the Walton Island on the A34 onto the Eccleshall Road, take the second left onto Pirehill Lane and proceed until you reach Coombe Park Road on the right, take the first right to the Cul-de-sac Hawthorne Avenue.
Ground Floor
Entrancy Hallway
11' 3'' x 3' 4'' (3.45m x 1.02m) Entrance Hallway
The property is accessed via a black composite door with an obscured glass panel, into a hallway with doors into the guest cloakroom, fully fitted kitchen, stairs to the first floor, storage cupboard and Open Plan Lounge/Dining Area.
Kitchen
9' 6'' x 8' 0'' (2.9m x 2.46m) The stunning kitchen comprises a selection of high gloss wall and base units, with black marble worktops in pristine condition with inset sink, draining area, integral four ring electric hob with extractor fan over and integrated cooker, there is also a dishwasher, fridge and space for a washing machine. The ceiling has recessed spotlights and there is a serving hatch into the dining room. The window is UPVC and front facing.
Shower Room
5' 6'' x 4' 11'' (1.68m x 1.5m) This is a very practical addition to this lovely property, the ground floor shower room consists of a double walk-in shower unit, low-level WC and vanity unit with wash hand basin.
Lounge/Diner
The Stylish Lounge/Dining Area incorporates a contemporary space for relaxation with a practical dining area, there is a modern wall mounted electric fire with a rear-facing UPVC window to one alcove and double patio doors out onto the rear garden in the other, the dining area is in the L shape and is plenty large enough for entertaining. There is a fixing for a wall mounted TV with TV point and two pendant light fittings.
First Floor
Landing
The stairs turn and are centrally located, the landing provides access to the three bedrooms and the family bathroom. There is access to the roof from a loft hatch in the ceiling.
Master Bedroom
13' 5'' x 9' 6'' (4.09m x 2.92m) The well-proportioned double master bedroom has plenty of storage having been fitted out with a built-in wardrobe, over-bed cupboards, matching bedside cupboards and a dressing unit. There is a rear facing UPVC window, wall lights, recessed spotlights and central fan fitted in the ceiling.
Bedroom 2
10' 7'' x 8' 9'' (3.23m x 2.67m) The second double also has a rear facing window, is neutrally decorated, has a neutral fitted carpet and a central light pendant.
Bedroom 3
9' 8'' x 9' 1'' (2.95m x 2.77m) The third double bedroom is currently in use as an office, it is neutrally decorated and has a front facing UPVC double glazed window and a central light pendant.
Family Bathroom
8' 7'' x 6' 0'' (2.64m x 1.85m) The distinctive modern fully tiled family bathroom comprises a bathtub with a shower above, low-level WC and pedestal hand basin There are porcelain tiles on the floor and a large UPVC front facing window.
Exterior
Garden
The front garden is laid to lawn with well-stocked flower beds and a pathway to the front door on both sides. The driveway provides off road parking and leads to double wooden gates giving access to the garage and a further space behind. The rear garden is undergoing some improvement and will, when completed be on one level and provide a lawn and patio area for those summer BBQs. The whole garden will be fully enclosed making it ideal for both children and pets.
Property Location
Marketed by Austin & Roe Independent Estate Agent
Disclaimer Property descriptions and related information displayed on this page are marketing materials provided by Austin & Roe Independent Estate Agent. estateagents365.uk does not warrant or accept any responsibility for the accuracy or completeness of the property descriptions or related information provided here and they do not constitute property particulars. Please contact Austin & Roe Independent Estate Agent for full details and further information.

