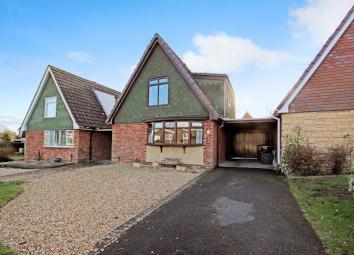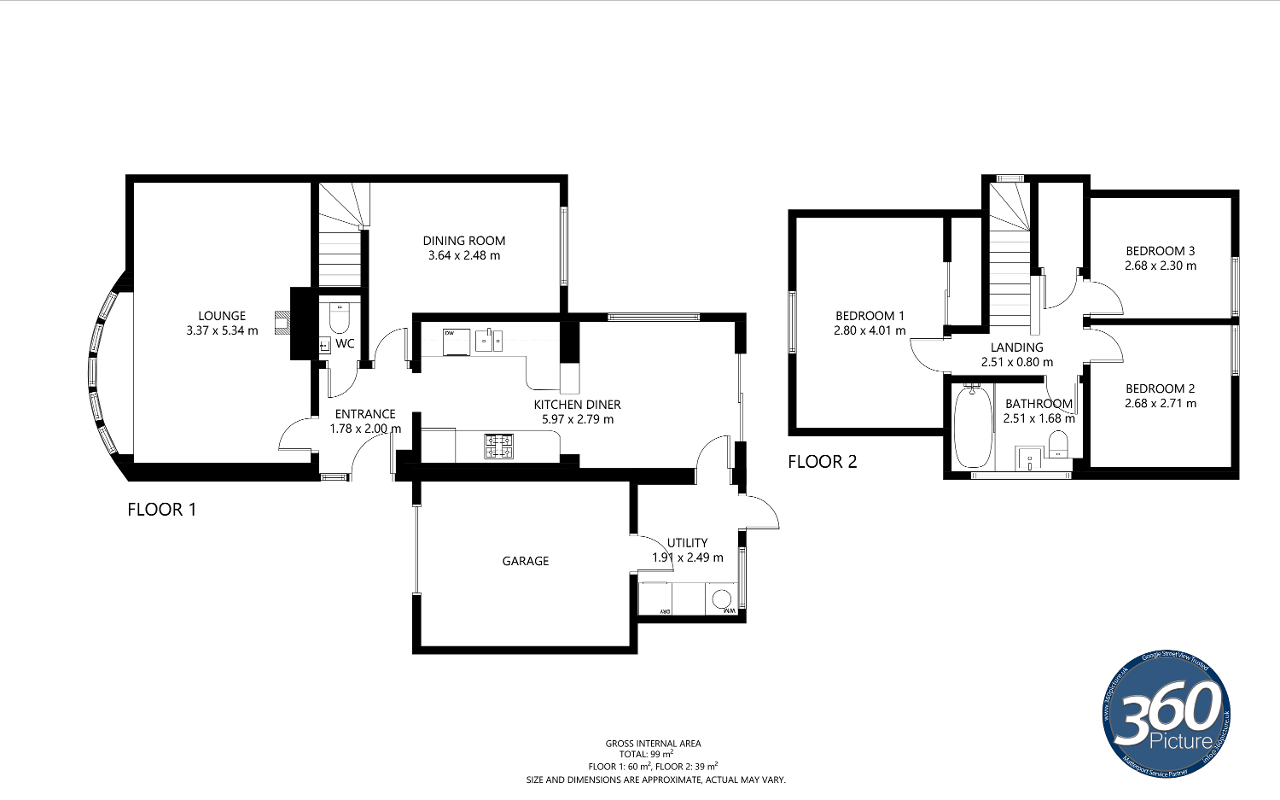Detached house for sale in Stone ST15, 3 Bedroom
Quick Summary
- Property Type:
- Detached house
- Status:
- For sale
- Price
- £ 204,950
- Beds:
- 3
- County
- Staffordshire
- Town
- Stone
- Outcode
- ST15
- Location
- Redwood Avenue, Stone ST15
- Marketed By:
- Austin & Roe Independent Estate Agent
- Posted
- 2024-04-04
- ST15 Rating:
- More Info?
- Please contact Austin & Roe Independent Estate Agent on 01785 292807 or Request Details
Property Description
Austin & Roe have pleasure in offering for the sale this tastefully extended three-bedroom link detached property with carport leading through to a three-quarter garage. It has a driveway big enough for two cars and a fully enclosed rear garden. The property comprises, entrance hallway, with doors to a spacious lounge, separate dining room, cloakroom, kitchen/diner and utility room. On the first floor, there are two double bedrooms, a good-sized single bedroom and the family bathroom, the property benefits from gas central heating and has UPVC double glazing and mahogany sills throughout. The property is a short walk from the Stone's bustling Town Centre and is close to local amenities.
Ground Floor
Entrance Hallway
5' 10'' x 6' 6'' (1.78m x 2m) The main entrance is side facing and access is through a UPVC Door into a small hallway with doors leading through to the lounge, cloakroom, dining room and kitchen/diner. The flooring is grey wood effect laminate, the walls are painted light grey and the doors are pine with white frames.
Lounge
17' 6'' x 11' 0'' (5.34m x 3.37m) The lounge features a bow window, white fireplace with black hearth and an electric fire (replica wood burner style) against a purple contrast wall and patterned grey wallpapered alcoves, the other walls are pale grey with grey laminate flooring. There is a white central heating radiator and aerial point.
Guest WC
The décor is white painted walls, with dark grey tiled splash backs, the flooring is beige lino, and there is a low-level WC and a wall mounted white vanity unit.
Dining Room
11' 11'' x 8' 1'' (3.64m x 2.48m) The dining room is at the rear of the property and is currently used as a children"s play room. There are wooden sills, feature wall paper, beige carpet and the stairs leading to first floor.
Kitchen/Diner
19' 7'' x 9' 1'' (5.97m x 2.79m) The kitchen area houses a range of cream base and wall units with brown wooden worksurfaces, with green splash backs. There is an integrated four ring gas hob and an electric double oven, dishwasher and space for fridge/freezer. There is a rack of 4-bulb spotlights on the ceiling.
The dining area is at the far end of the kitchen and has a rear facing window and French Doors, is spacious enough to seat six. The door to the utility is at the far end of the diner. Grey porcelain tiles through the kitchen into the dining area.
Utility
8' 2'' x 6' 3'' (2.49m x 1.91m) The rear facing utility is painted white and has a grey laminate worktop, one base unit and space for a washing machine and tumble dryer, the flooring continues from the kitchen/diner. There are four spotlights.
Garage
The garage is a three-quarter garage with electric, two wooden doors, concrete floor and houses the gas and electric meters.
First Floor
Stairs & Landing
8' 2'' x 2' 7'' (2.51m x 0.8m) From the entrance hallway the stairs rise to the first-floor landing there is one sky-line window on the stairs. There is neutral décor and carpet, pine doors and white painted frames, the doors give access to the three bedroom and the family bathroom.
Bedroom One
13' 1'' x 9' 2'' (4.01m x 2.8m) Bedroom one is front facing, generous sized room, painted white with a contrast window wall which has been wallpapered, there is a fitted double wardrobe, radiator, central light fitting and the flooring is grey fitted carpet.
Family Bathroom
8' 2'' x 5' 6'' (2.51m x 1.68m) The modern family bathroom comprises a white jacuzzi style bath with chrome fitments, shower with rain drop shower head above and glass shower screen, low-level WC and sink are encased in a wood effect vanity unit. There is a chrome heated towel rail. The bathroom is painted grey with pale grey mosaic splash backs, the floor is grey tiled wood effect.
Bedroom Two
8' 10'' x 8' 9'' (2.71m x 2.68m) This bedroom is rear facing and is painted pink and has a pink fitted carpet, it has a white double-glazed window, white radiator and central pendant light fitting.
Bedroom Three
8' 9'' x 7' 6'' (2.68m x 2.3m) The third bedroom is rear facing and is painted red and has a beige carpet, it has a white double-glazed window, white radiator and central pendent light fitting.
Exterior
Garden
The front garden is laid to lawn and the rear garden is full enclosed with a patio area.
Property Location
Marketed by Austin & Roe Independent Estate Agent
Disclaimer Property descriptions and related information displayed on this page are marketing materials provided by Austin & Roe Independent Estate Agent. estateagents365.uk does not warrant or accept any responsibility for the accuracy or completeness of the property descriptions or related information provided here and they do not constitute property particulars. Please contact Austin & Roe Independent Estate Agent for full details and further information.


