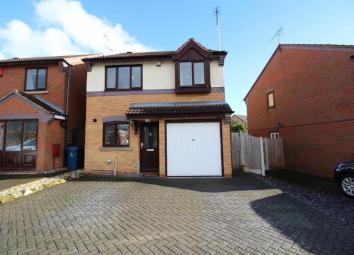Detached house for sale in Stone ST15, 3 Bedroom
Quick Summary
- Property Type:
- Detached house
- Status:
- For sale
- Price
- £ 222,950
- Beds:
- 3
- County
- Staffordshire
- Town
- Stone
- Outcode
- ST15
- Location
- Glamis Drive, Stone, Staffordshire ST15
- Marketed By:
- Austin & Roe Independent Estate Agent
- Posted
- 2024-04-28
- ST15 Rating:
- More Info?
- Please contact Austin & Roe Independent Estate Agent on 01785 292807 or Request Details
Property Description
Austin & Roe have pleasure in offering for sale this three-bedroom detached property on Glamis Drive, close to reputable schools, just a stroll from Stone Town Centre with its many local amenities.
This lovely family home benefits from gas central heating and all the windows to the front elevation are leaded. The property briefly comprises an Entrance Hallway, Kitchen, Play-room/Storage, Lounge Diner with stairs leading to the floor above, landing three bedrooms and family bathroom. The Garage has been utilized as a storage area and playroom, however, if a garage is preferred is easily changed back into a functional garage. There is a paved area for off road parking and a fully enclosed rear garden with lawn, patio area and paved area for the shed.
From our office take the one-way system down Christchurch Way, stay in the left-hand lane signposted Uttoxeter onto the Lichfield Road (B5027), pass the Stone Cricket Club on the right, proceed to Saxifrage Drive on your right, continue over the island on Saxifrage Drive until you reach Glamis Drive on the right and the property is there on your left.
Ground Floor
Entrance Hallway
10' 7'' x 3' 2'' (3.25m x 0.97m) The property is entered via the front door into a hallway with laminate floors, and doors into the Playroom/Storage area, Lounge/Dining area and open entrance into the kitchen.
Kitchen
9' 11'' x 6' 8'' (3.04m x 2.04m) The modern kitchen has a selection of white under lit high gloss wall and base units, tiled splash backs and large ceramic cream floor tiles, there is a stainless steel extractor fan fitted over a stand-alone stainless steel cooker and spaces for other appliances.
Office/Storage Area
The Garage has been transformed into an extra living space and is currently used as a playroom and storage area
The Office Area is 2.55m x 2.30m
The Storage Area is 2.26m x 2.30m
Lounge/Dining Area
18' 5'' x 14' 2'' (5.62m x 4.33m) This open plan space features patio doors opening onto a paved area and stairs to the floor above, there is wooden laminate flooring.
First Floor
Stairs and Landing
7' 10'' x 14' 2'' (2.41m x 4.33m) The Stairs from the Dining Area have one turn at the top and lead to a landing with doors off to the three bedrooms and the family bathroom.
Master Bedroom
10' 7'' x 10' 4'' (3.25m x 3.17m) Spacious front facing double bedroom with fitted double wardrobes having mirrored doors.
Second Double Bedroom
10' 0'' x 9' 8'' (3.07m x 2.97m) This Bedroom is Rear facing and also benefits from having fitted double wardrobes with mirrored doors.
Third Bedroom
10' 7'' x 7' 7'' (3.25m x 2.32m) The third bedroom also has a front aspect and is currently used as a nursery.
Family Bathroom
8' 2'' x 7' 4'' (2.5m x 2.24m) The modern family bathroom benefits from having white suite comprising, a bath with shower above and fitted glass shower screen, pedestal wash-hand basin and low-level WC, the walls are fully tiled in white ceramic tiles with contrast panels and there are chrome bathroom fittings, the floor has also been tiled in large black ceramic tiles.
Exterior
Outside
The entire front of the property has been paved allowing ample parking spaces, to the rear there is a paved patio area allowing room for outdoor dining in the summer, a good-sized lawn area and a further paved area at the bottom of the garden round the shed.
Property Location
Marketed by Austin & Roe Independent Estate Agent
Disclaimer Property descriptions and related information displayed on this page are marketing materials provided by Austin & Roe Independent Estate Agent. estateagents365.uk does not warrant or accept any responsibility for the accuracy or completeness of the property descriptions or related information provided here and they do not constitute property particulars. Please contact Austin & Roe Independent Estate Agent for full details and further information.


