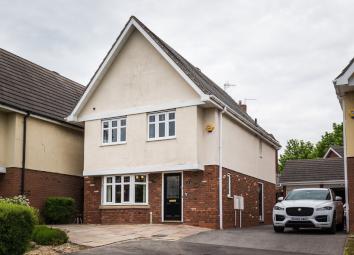Detached house for sale in Stoke-on-Trent ST6, 4 Bedroom
Quick Summary
- Property Type:
- Detached house
- Status:
- For sale
- Price
- £ 210,000
- Beds:
- 4
- Baths:
- 2
- Recepts:
- 2
- County
- Staffordshire
- Town
- Stoke-on-Trent
- Outcode
- ST6
- Location
- Ernest Egerton Close, Tunstall, Stoke-On-Trent ST6
- Marketed By:
- Belvoir - Stoke-on-Trent
- Posted
- 2024-04-06
- ST6 Rating:
- More Info?
- Please contact Belvoir - Stoke-on-Trent on 01782 966663 or Request Details
Property Description
With the safety of a cul-de-sac location, this 4 bedroom detached house on a modern build estate is ideal for families wanting all the modern conveniences. Two reception rooms, ensuite bathroom, driveway, private rear garden. Glass doors between the lounge and dining room can be opened up to create a sociable space, and onwards through patio doors to the garden for BBQs!
View our virtual property tour
Gas central heating and double-glazed windows throughout.
You will first see the front garden and patio area to welcome you to the home. Step into the hallway and experience what this home has to offer!
Lounge (5.12 × 3.42m)
A great cosy room with feature fireplace, neutral carpet and elegant wallpaper. The room is light with windows to the front and doors opening to the dining room, to create a large sociable space.
Dining room (3.66 × 2.83m)
With patio doors opening out to the garden and glass doors to the lounge, this dining room is a versatile space with great views to greenery. Neutrally decorated, the room will take a dining table and chairs and other furniture. Step straight out for summer BBQs!
Kitchen (4.19 × 2.5m)
A range of wooden kitchen units and black worktops with integrated oven and hob. The room has been freshly painted and is finished off with dark tiling. Overlooking the rear garden, the kitchen is a nice space for preparing those family meals.
Downstairs WC
Consisting of toilet and sink, making a total of 3 toilets in this home.
Master bedroom (4.7 × 2.79m)
Decorated in trendy greys, this master bedroom won't disappoint. It's ready for you to put in your own furniture and make your own. Windows to the front let light in. Jump straight out of bed into your en-suite shower room too!
Ensuite shower room (1.9 × 1.04m)
A good-sized ensuite shower room with enclosed shower cubicle, sink and toilet. Extremely handy, so no need to share the family bathroom with the rest of the family!
Bedroom 2 (3.63 × 2.63m)
To the front of the home, this double bedroom is currently a child's bedroom. Ample space for a double bed and furniture.
Bedroom 3 (3.16 × 2.79m)
Another double bedroom with neutral decor and carpets. Perhaps for children or guests. The room has a view of the rear garden.
Bedroom 4 (2.62 × 2m)
Would ideally be a single bedroom, nursery or home office. Perhaps a sofa bed for visitor. With 4 bedrooms in this home, it would be easy to find space for the whole family and visitors.
Outside:
Parking
After a day's work, just park up on the driveway. Parking spaces for 2 cars.
Garage
A semi-detached garage is on the side of the property in front of the drive.
Garden
There is an enclosed garden with lawn and patio area. Easy maintenance for busy families but with enough space for outdoor relaxation. Side access gate to the driveway and garage too.
Hurry and arrange A viewing. Call or email and we will take you round to view this fabulous home.
Council Tax Band E
Tenure: Freehold
Disclaimer – We endeavour to make our sales particulars accurate and reliable, however, they do not constitute or form part of an offer or any contract and none is to be relied upon as statements of representation or fact. Any services, systems and appliances listed in this specification have not been tested by us and no guarantee as to their operating ability or efficiency is given. All measurements have been taken as a guide to prospective buyers only, and are not precise. If you require clarification or further information on any points, please contact us, especially if you are travelling some distance to view. Fixtures and fittings other than those mentioned are to be agreed with the seller by separate negotiation.
Property Location
Marketed by Belvoir - Stoke-on-Trent
Disclaimer Property descriptions and related information displayed on this page are marketing materials provided by Belvoir - Stoke-on-Trent. estateagents365.uk does not warrant or accept any responsibility for the accuracy or completeness of the property descriptions or related information provided here and they do not constitute property particulars. Please contact Belvoir - Stoke-on-Trent for full details and further information.


