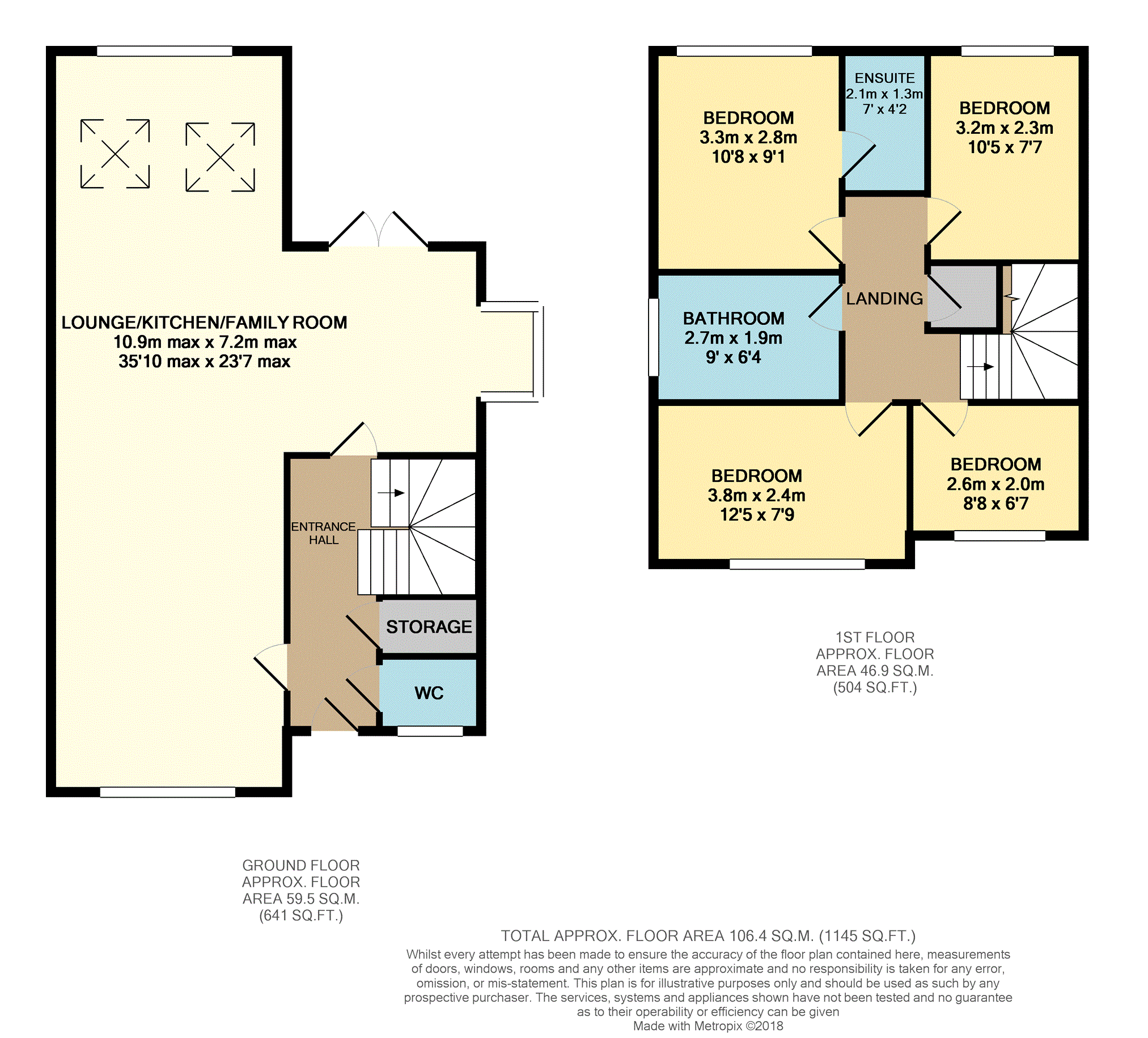Detached house for sale in Stoke-on-Trent ST6, 4 Bedroom
Quick Summary
- Property Type:
- Detached house
- Status:
- For sale
- Price
- £ 220,000
- Beds:
- 4
- Baths:
- 1
- Recepts:
- 2
- County
- Staffordshire
- Town
- Stoke-on-Trent
- Outcode
- ST6
- Location
- Sandiacre Avenue, Stoke-On-Trent ST6
- Marketed By:
- Purplebricks, Head Office
- Posted
- 2018-09-27
- ST6 Rating:
- More Info?
- Please contact Purplebricks, Head Office on 0121 721 9601 or Request Details
Property Description
A stylish, modern, extended four bedroom detached property designed to take full advantage of its living accommodation with open plan living spaces, making it a fantastic family home.
Located in a highly desirable residential development, tucked away at the end of a small cul-de-sac with lovely views over the surrounding area which has the added benefit of observing the local wildlife.
The present owners have lived in the property from new and have extended downstairs to cater for their family and now has an excellent layout, a good deal of natural light and a good sense of space.
The accommodation comprises of a good size entrance hall with wooden floors, access to the cloakroom, storage cupboard and staircase leading to the landing. The lounge enjoys a open plan layout with the kitchen and family room, however doors could partition the room off if desired. A good size kitchen/dining room forms the heart of the house, with a range of wall and base units, breakfast bar area and a vaulted ceiling with skylights. The family room has a bay window to the side with a feature log burner in the corner and access gained out into the garden space.
On the first floor is a good size landing, a master bedroom with fitted wardrobes and en suite shower room. There are three further double bedrooms served by the large family bathroom.
A driveway provides parking and there is access to the side of the property where there is pleasant side garden to make the most of the open views. Gated access leads to the rear enclosed garden with a detached garage with up-and-over door and is utilised as storage space.
Entrance Hall
Exposed wooden flooring, radiator, stairs off to the first floor, ceiling light. Under stairs storage cupboard with wall mounted potterton boiler.
Downstairs Cloakroom
4'11 x 3'07
W.C. Wash hand basin, uPVC double glazed window to the front aspect, radiator, ceiling light.
Lounge
The lounge is open plan with the kitchen and the family room, doors could be installed to section it off.
Lounge Area - 11'04 x 16'02
Exposed wooden flooring, electric wall mounted fire, radiator, uPVC double glazed window to the front aspect, ceiling light.
Kitchen
19'01 x 10'09
A range of wall and base units with work surfaces over, electric hob with extractor hood over, electric oven, stainless steel sink unit with drainer, plumbing for washing machine, space for fridge freezer, radiator, two skylight windows, inset spotlights, ceiling light.
Family Room
9'04 plus bay x 10'02
Exposed wooden flooring, adure log burning fire, tiled back, radiator, uPVC double glazed bay window to the side aspect, ceiling light, uPVC French doors leading out to the rear garden.
First Floor Landing
UPVC double glazed window to the side aspect, ceiling light, airing cupboard, fitted carpet, access to the bedrooms and bathroom.
Bedroom One
10'08 x 9'01
uPVC double glazed window to the rear aspect, ceiling light, radiator, fitted carpet, fitted wardrobes with mirrored doors, access to the en-suite.
En-Suite
Fitted shower cubicle, W.C. Pedestal wash hand basin, part tiled walls, ceiling light, radiator.
Bedroom Two
12'05 x 7'09
Fitted carpet, ceiling light, radiator, uPVC double glazed window to the front aspect.
Bedroom Three
10'05 x7'07
Fitted carpet, ceiling light, radiator, uPVC double glazed window to the rear aspect.
Bedroom Four
8'08 x 6'09
Fitted carpet, ceiling light, uPVC double glazed window to the front aspect, radiator.
Bathroom
A bathroom suite which comprises: Bath, W.C. Pedestal wash hand basin, fitted shower cubicle, part tiled walls, radiator, uPVC double glazed window to the side aspect, ceiling light.
Outside
There is off road parking to the front aspect. Access can be gained to the side with a side garden with views over the open aspect enclosed by railings. Gated access to the rear garden which is enclosed with patio seating area, artificial grass area with a sheltered area to store wood. There is a detached garage that is utilised as storage space.
General Information
Freehold
All main services connected
Property Location
Marketed by Purplebricks, Head Office
Disclaimer Property descriptions and related information displayed on this page are marketing materials provided by Purplebricks, Head Office. estateagents365.uk does not warrant or accept any responsibility for the accuracy or completeness of the property descriptions or related information provided here and they do not constitute property particulars. Please contact Purplebricks, Head Office for full details and further information.


