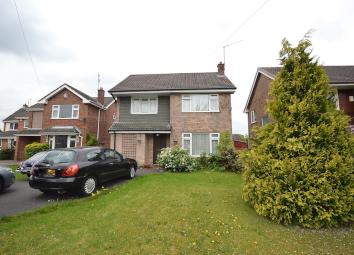Detached house for sale in Stoke-on-Trent ST4, 4 Bedroom
Quick Summary
- Property Type:
- Detached house
- Status:
- For sale
- Price
- £ 210,000
- Beds:
- 4
- Baths:
- 2
- Recepts:
- 1
- County
- Staffordshire
- Town
- Stoke-on-Trent
- Outcode
- ST4
- Location
- The Lea, Trentham, Stoke-On-Trent ST4
- Marketed By:
- Heywoods
- Posted
- 2024-05-10
- ST4 Rating:
- More Info?
- Please contact Heywoods on 01782 792136 or Request Details
Property Description
It's all about the potential with this four bedroom detached property in need of modernisation throughout, set in the desirable location of Trentham. This property could be a fantastic family home! The accommodation offers an entrance hall, downstairs bathroom, lounge/diner, conservatory and kitchen. The first floor gives access to the four well proportioned bedrooms and bathroom. The property is gas central heated and double glazed. Outside there is a well presented front garden, an enclosed rear garden, driveway and garage. Viewing is essential to appreciate the potential on offer!
Entrance hall Stairs to first floor landing with understairs storage, doors to:
Downstairs bathroom 8' 2" x 7' 3" (2.51m x 2.22m) Suite comprising close coupled W.C, vanity wash hand basin and panelled bath with wall mounted electric shower over, tiled surround, double glazed window to side.
Kitchen 8' 10" x 12' 2" (2.70m x 3.71m) Wall and base units, wall mounted boiler, stainless steel sink drainer unit, space for appliances, double glazed window to rear, door to side.
Lounge/diner 22' 11" x 12' 4" (6.99m x 3.78m max) Coving to ceiling, electric fire with feature surround, two double radiators, double glazed window to front, double glazed patio doors to:
Conservatory 6' 10" x 11' 1" (2.09m x 3.38m) Part brick and double glazed construction with door to garden.
Landing Airing cupboard housing hot water tank and linen shelving, access to boarded loft space with fitted sky light, doors to:
Bedroom 11' 11" x 10' 11" (3.64m x 3.33m) Single radiator, double glazed window to front.
Bedroom 10' 8" x 10' 11" (3.27m x 3.35m) Single radiator, double glazed window to rear.
Bedroom 6' 10" x 12' 4" (2.10m x 3.76m) Single radiator, double glazed window to front.
Bedroom 8' 11" x 5' 8" (2.72m x 1.75m) Single radiator, double glazed window to rear.
Bathroom 5' 4" x 6' 1" (1.64m x 1.87m) Suite comprising low level W.C, pedestal wash hand basin and panelled bath, double glazed window to rear.
Front garden Mainly laid to lawn with a variety of bushes and shrubs and driveway leading to garage.
Rear garden Mainly laid to lawn with a variety of trees, bushes and shrubs, enclosed by brick built wall and mature hedging, sunken pond.
Garage 23' 1" x 12' 6" (7.06m x 3.82m) Accessed via up and over door with two single glazed windows to side and window to rear, door to garden.
Directions From Newcastle take the A34 south, past the Hospital Complex and under the Hanford flyover, continuing into Trentham. Turn left at the Trentham Gardens roundabout and turn left into Longton Road. After approximately half a mile turn left into Brough Lane which leads into The Lea where the property can be identified by our For Sale Board.
This property was personally inspected by Carl Mantle
Details were produced on 01/05/2019
Property Location
Marketed by Heywoods
Disclaimer Property descriptions and related information displayed on this page are marketing materials provided by Heywoods. estateagents365.uk does not warrant or accept any responsibility for the accuracy or completeness of the property descriptions or related information provided here and they do not constitute property particulars. Please contact Heywoods for full details and further information.


