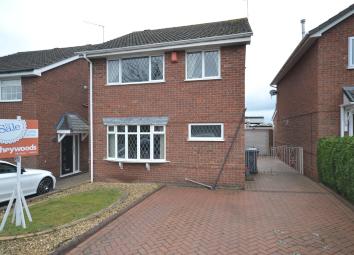Detached house for sale in Stoke-on-Trent ST4, 3 Bedroom
Quick Summary
- Property Type:
- Detached house
- Status:
- For sale
- Price
- £ 210,000
- Beds:
- 3
- Baths:
- 1
- Recepts:
- 1
- County
- Staffordshire
- Town
- Stoke-on-Trent
- Outcode
- ST4
- Location
- Belvoir Avenue, Stoke-On-Trent ST4
- Marketed By:
- Heywoods
- Posted
- 2024-05-10
- ST4 Rating:
- More Info?
- Please contact Heywoods on 01782 792136 or Request Details
Property Description
One of the larger three bedroomed house types on popular New Park, this well planned detached house offers family accommodation at a competitive asking price and contains a number of features worthy of note. Set in a quiet cul-de-sac just 50 yards from the Trentham Mersey canal tow path, the property enjoys a south facing rear garden and includes block paved vehicle parking hardstanding, detached brick garage, good sized lounge with double doors to separate dining room with patio windows to the garden, recently refitted kitchen, three bedrooms, gas central heating and double glazing. Belvoir Avenue is situated on the sought after New Park development close to the renowned leisure facilities of the area including the historic park and gardens, two golf courses and much more. Viewing is recommended to appreciate the value for money on offer.
Entrance hall Double glazed entrance door and full depth leaded side panel, stairs off to first floor with turn balustrade, panelled radiator, doors to principle ground floor rooms, door to cloak/W.C.
Cloakroom / W.C Leaded double glazed window to front, radiator, wall mounted wash hand basin, concealed cistern W.C
front facing lounge 17' 3" x 11' 2" (5.26m x 3.4m) Double glazed bow window to front, radiator beneath, coved ceiling and ceiling rose, picture rail, Adams style fireplace surround with marble insert and hearth underneath flame fire, double doors to;
dining room 9' 5" x 8' 10" (2.87m x 2.69m) Double glazed patio windows to rear, picture rail, coved ceiling, ceiling rose, serving hatch to kitchen and panelled radiator, wood effect flooring, space for table, chairs and other furniture.
Kitchen 7' 2" x 8' 2" (2.18m x 2.49m) Double glazed leaded window to rear, double glazed entrance door to side, panelled radiator, tiled floor, inset one and a half bowl stainless steel sink with mixer taps above and cupboards beneath, further range of cream fronted base and wall cupboards, post formed work surfaces, splash backs, cooker recess for gas cooker point, plumbing for washing machine, space for fridge an freezer.
First floor landing Double glazed leaded window to side, doors to first floor rooms, airing cupboard/store with Baxi combi boiler.
Bedroom one 11' 0" x 10' 0" (3.35m x 3.05m) Double glazed leaded window to front, radiator, full width wardrobe fitment to one wall with coat hanging rails and shelving, storage space.
Bedroom two 11' 3" x 12' 0" (3.43m x 3.66m) Double glazed leaded window to rear, radiator, full width wardrobe fitment to one wall with sliding doors, shelving and coat handing rails.
Bedroom three 7' 10" x 7' 5" (2.39m x 2.26m) Double glazed leaded window to front, radiator.
Bathroom 6' 11" x 5' 10" (2.11m x 1.78m) Double glazed leaded window to side, radiator, suite comprising panelled bath with twin handle grips and over bath Triton Cara electric shower fitted, pedestal wash hand basin, close couple W.C, fully tiled walls, extractor fan, radiator.
Externally To the front, the property has a gravelled garden area with oval shaped lawn, block paved vehicle parking space with side driveway leading to;
detached brick garage 17' 9" x 8' 7" (5.41m x 2.62m) Up and over door to front, window to side, light and power.
Rear garden Block paved patio, three tiered lawned area with fencing borders.
Directions From Newcastle take the A34 south past the Hanford flyover, continue into Trentham turning left at the gardens roundabout onto Longton Road, after half a mine turn right into Barlaston Old Road, take the third left into Burrington Drive, the first right into Oldacres Road the second left into Belvoir avenue, follow the road round to the right and the property is on the right.
This property was personally inspected by Paul Bagnall.
Details were produced on 01/04/2019
Property Location
Marketed by Heywoods
Disclaimer Property descriptions and related information displayed on this page are marketing materials provided by Heywoods. estateagents365.uk does not warrant or accept any responsibility for the accuracy or completeness of the property descriptions or related information provided here and they do not constitute property particulars. Please contact Heywoods for full details and further information.

