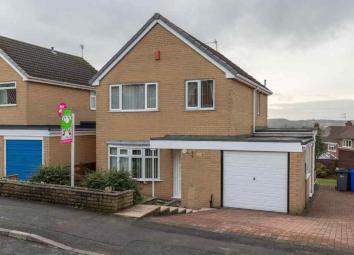Detached house for sale in Stoke-on-Trent ST2, 3 Bedroom
Quick Summary
- Property Type:
- Detached house
- Status:
- For sale
- Price
- £ 210,000
- Beds:
- 3
- Baths:
- 1
- Recepts:
- 2
- County
- Staffordshire
- Town
- Stoke-on-Trent
- Outcode
- ST2
- Location
- Sunnyfield Oval, Stoke-On-Trent ST2
- Marketed By:
- EweMove Sales & Lettings - Leek & Hanley
- Posted
- 2024-05-10
- ST2 Rating:
- More Info?
- Please contact EweMove Sales & Lettings - Leek & Hanley on 01538 223983 or Request Details
Property Description
EweMove Hanley are thrilled to welcome to the market this extremely homely, 3-bed, detached property on the quiet, leafy, cul-de-sac that is Sunnyfield Oval in Milton.
Wedged attractively between the village of Milton and the semi-rural splendour of Light Oaks, this stunning detached property has been lovingly cared for and a happy family home for over 40 years! The time has come for the current owners to move on and this provides you with a brilliant opportunity to settle down for a similar length of time and make memories with your own family!
Pleasingly situated in some what of a 'half-way area', this property finds itself within easy reach of good commuter links that whisk you off to the 6-towns of Stoke-on-Trent and all the shops and amenities you could ever need. In addition, the A500, A50 and motorway network beyond are a short drive away. However, it's also on the cusp of the countryside, with The Peak District National Park a 30 minute drive away. It truly is the best of both worlds!
Moving inside the property, we have a large entrance hall, ground floor WC, huge lounge / diner and conservatory beyond. The ground floor is rounded off with the 'pièce de résistance' that is the kitchen / breakfast room with accompanying pantry!
Grabbing our shoes and going outside, you have a garden to the rear, in addition to one to the front - and not to mention that considerable, off-road, block-paved driveway and garage!
Be sure to read on to discover what each room has to offer you and take another look at the photographs and study that floor plan. Then, get in touch with EweMove Hanley today and get that all important viewing booked!
We can't wait to show you around.
This home includes:
- Entrance Hall
A very roomy entrance hall, ideal for kicking off your shoes and displacing your coats. Let's take a look around, shall we? - WC
0.9m x 2.27m (2 sqm) - 2' 11" x 7' 5" (22 sqft)
Features a hand wash basin and toilet. - Lounge Diner
3.52m x 7.33m (25.8 sqm) - 11' 6" x 24' (277 sqft)
A staggeringly large room with enough space for separate living and dining areas, and then some! A beautiful bay window and feature, gas fireplace bless the front living area with the dining area leading to the conservatory behind via French doors. - Conservatory
3.18m x 2.67m (8.4 sqm) - 10' 5" x 8' 9" (91 sqft)
A substantial and partially brick-built conservatory just off the lounge / diner, making it an apt room to entertain friends and family as well as being an enticing sun trap during those brighter days. Double French doors lead out on to the rear patio. - Kitchen / Breakfast Room
5.33m x 3.02m (16 sqm) - 17' 5" x 9' 10" (173 sqft)
Providing this property's main 'wow!' factor, and doing a good job of it too, this sensational kitchen is only a couple of years old and acts as the 'hub' of the house. It features a modern, fitted kitchen with pan drawers, fitted washing machine, fitted dryer, gas hob, electric oven / grill and stainless steel sink /drainer. The work tops are wooden and ready for your best culinary creations and there is space for a big fridge / freezer and even a dining table! A pantry is on hand under the stairs and a gorgeous wooden floor under foot brings it all together. - Garage (Single)
2.41m x 5.36m (12.9 sqm) - 7' 10" x 17' 7" (139 sqft) - Master Bedroom
3.31m x 4m (13.2 sqm) - 10' 10" x 13' 1" (142 sqft)
(Double) Features fully fitted beech wardrobes and matching furniture. - Bedroom 2
3.31m x 3.15m (10.4 sqm) - 10' 10" x 10' 4" (112 sqft)
(Double) Boasts lovely views to the rear aspect. - Bedroom 3
2.13m x 2.33m (4.9 sqm) - 6' 11" x 7' 7" (53 sqft)
(Single) - Bathroom
2.08m x 1.65m (3.4 sqm) - 6' 9" x 5' 4" (36 sqft)
Features a bath with shower, wash basin and toilet. - Rear Garden
Primarily lawned with border flower beds and a circular patio tucked behind the conservatory. Additionally, there is a shed on hand for your garden tools. - Driveway
A large, block-paved driveway that is able to accommodate three vehicles - not including the garage!
Please note, all dimensions are approximate / maximums and should not be relied upon for the purposes of floor coverings.
Additional Information:
Plans have been drawn up to extend this already considerable property to a 4-bed. These can be seen on a viewing.
The loft space has its own lighting and is boarded.
Band D
Band D (55-68)
Marketed by EweMove Sales & Lettings (Leek) - Property Reference 21840
Property Location
Marketed by EweMove Sales & Lettings - Leek & Hanley
Disclaimer Property descriptions and related information displayed on this page are marketing materials provided by EweMove Sales & Lettings - Leek & Hanley. estateagents365.uk does not warrant or accept any responsibility for the accuracy or completeness of the property descriptions or related information provided here and they do not constitute property particulars. Please contact EweMove Sales & Lettings - Leek & Hanley for full details and further information.


