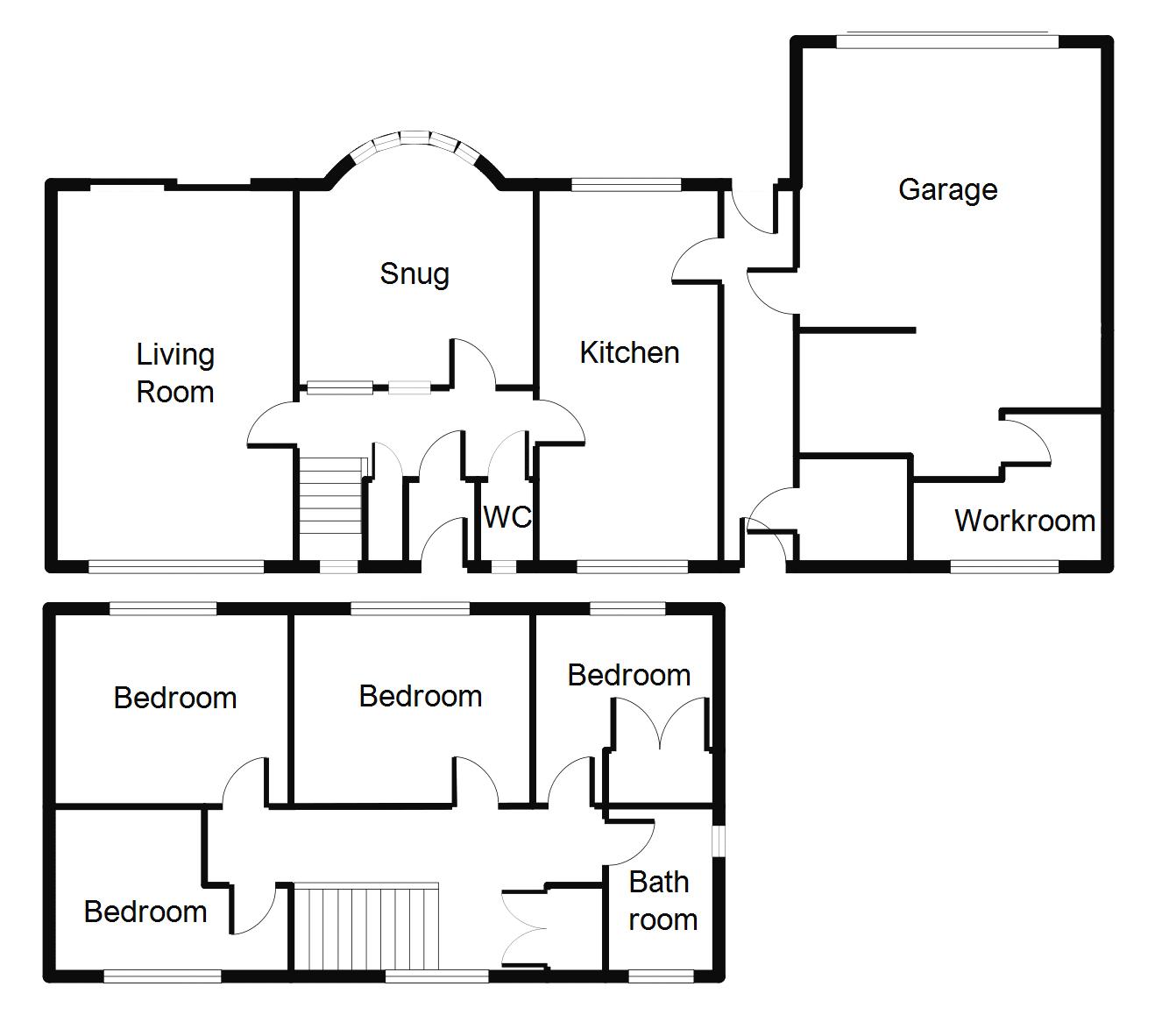Detached house for sale in Ruthin LL15, 4 Bedroom
Quick Summary
- Property Type:
- Detached house
- Status:
- For sale
- Price
- £ 305,000
- Beds:
- 4
- Baths:
- 1
- Recepts:
- 2
- County
- Denbighshire
- Town
- Ruthin
- Outcode
- LL15
- Location
- Llanfair Road, Ruthin LL15
- Marketed By:
- Williams Estates
- Posted
- 2019-05-15
- LL15 Rating:
- More Info?
- Please contact Williams Estates on 01824 543981 or Request Details
Property Description
Offered For Sale a well presented four bedroom detached family home situated on Llanfair Road, a short walk from Ruthin town centre and all local amenities. The property comprises entrance porch, entrance hallway, kitchen/diner, rear hallway, living room, snug, cloakroom, four bedrooms and bathroom. Further benefits include uPVC double glazing, double garage, ample parking and gardens to the front and rear. EPC Rating F 38. Council Tax Band F.
Accommodation
Glazed front door opening into:
Entrance Porch
Glazed door into:
Entrance Hall
Radiator, stairs leading off to first floor
Cloakroom
Tiling to half height, WC, wall mounted wash basin, raditaor, under stairs storage cupboard, uPVC window to the front elevation
Kitchen (18' 11'' x 9' 3'' (5.76m x 2.82m))
Drawer and base units with work surfaces and wall units over, tiled splash back, void for electric cooker, range cooker, one and a half bowl sink single drainer with mixer tap over, space for table and chairs, radiator, uPVC window to the rear elevation. Door into:
Rear Hall
Coat hanging space, pantry cupboard with power, lighting and shelving. UPVC door opening out on to the rear garden, sliding door and step up into garage
Work Room (9' 10'' x 8' 0'' (2.99m x 2.44m))
Power, lighting and shelving
Living Room (19' 1'' x 12' 3'' (5.81m x 3.73m))
Fireplace and hearth with electric fire, radiator, uPVC double glazed window to the front elevation and uPVC sliding doors to the rear elevation
Snug (12' 2'' x 11' 5'' (3.71m x 3.48m))
Radiator, glazed panel to the entrance hall providing additional light, uPVC bay window to the rear elevation
Landing
Loft access hatch, large airing cupboard with hot water tank and slatted shelving, uPVC window to the front elevation
Bedroom One (12' 2'' x 9' 10'' (3.71m x 2.99m))
Built in wardrobe and shelving, spotlights, radiator, uPVC window to the rear
Bedroom Two (8' 9'' x 12' 2'' (2.66m x 3.71m))
Radiator, uPVC window to the front elevation
Bedroom Three (12' 3'' x 9' 8'' (3.73m x 2.94m))
Radiator, uPVC window to the rear elevation
Bedroom Four (9' 3'' x 10' 0'' (2.82m x 3.05m))
Radiator uPVC window to the rear elevation
Bathroom (8' 5'' x 5' 6'' (2.56m x 1.68m))
White suite comprising bath with mixer valve shower over, pedestal wash basin, WC, tiling to half height in shower area, extractor fan, two uPVC double glazed windows to the side and front elevation
Double Garage (18' 7'' x 15' 6'' (5.66m x 4.72m))
Electric up and over door, window to the side elevation, power, lighting, carpet, plumbing for washing machine and dishwasher
Outside
The property is approached via a long tarmacadam drive which leads to the rear of the property providing ample parking. Concrete steps lead up to a pathway which takes you to the front door where there are gravelled areas planted with shrubs and mature hedges, lawned area with green house and bounded by timber fencing and hedges. There is an oil tank at the front of the property. The path continues to the rear of the property which is bounded by a small wall. There is a further lawned area and planted boarders, parking area, garage and timber built shed bounded by timber fencing
Directions
From our Ruthin office, proceed down Well Street and at the junction bear right and follow the road onto Wrexham Road, the property can be found on your left hand side opposite the turning for Maes Y Dre and by way of our For Sale sign
Property Location
Marketed by Williams Estates
Disclaimer Property descriptions and related information displayed on this page are marketing materials provided by Williams Estates. estateagents365.uk does not warrant or accept any responsibility for the accuracy or completeness of the property descriptions or related information provided here and they do not constitute property particulars. Please contact Williams Estates for full details and further information.


