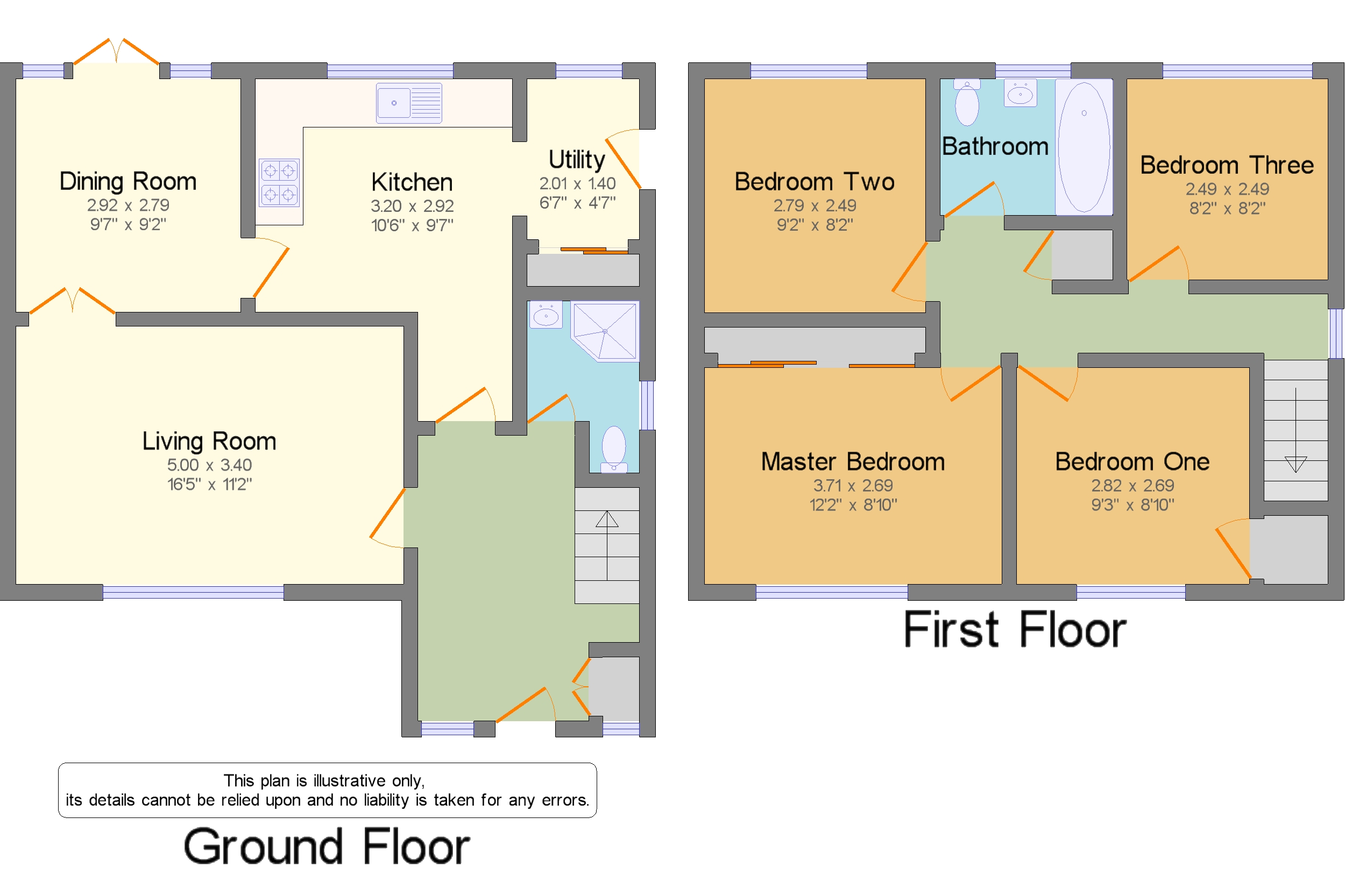Detached house for sale in Ruthin LL15, 4 Bedroom
Quick Summary
- Property Type:
- Detached house
- Status:
- For sale
- Price
- £ 260,000
- Beds:
- 4
- Baths:
- 1
- Recepts:
- 2
- County
- Denbighshire
- Town
- Ruthin
- Outcode
- LL15
- Location
- Erw Goch, Ruthin, Denbighshire, North Wales LL15
- Marketed By:
- Beresford Adams - Ruthin
- Posted
- 2024-04-30
- LL15 Rating:
- More Info?
- Please contact Beresford Adams - Ruthin on 01824 543989 or Request Details
Property Description
This excellent family home has undergone a range of improvements over recent years y the present owners, a viewing is essential to appreciate this home. In brief the accommodation affords, Four bedrooms, family bathroom, shower room, large sitting room, dining room, fitted kitchen, utility room, good size gardens, garage, double glazed windows and gas central heating.
Well proportioned four bedroom, detached home
Four bedrooms, bathroom, shower room
Sitting room, dining room, fitted kitchen, utility room
Good size garden, parking and garage.
Entrance hall 13' x 8'2" (3.96m x 2.5m). Wood laminate style floor, Stairs off to first floor, built in cupboard, door into shower room, radiator, Double glazed front door.
Shower Room x . Fitted with a white suite with corner shower cubical, hand basin, WC, Tiled walls, double glazed window and tiled floor.
Sitting Room 16'11" x 11'4" (5.16m x 3.45m). Double glazed window over looking the front, laminate wood style floor, Feature fireplace with wooden surround with marble style inset and fire, two radiators, glazed double doors opening into the dining room.
Dining Room 9'5" x 8'5" (2.87m x 2.57m). Double glazed patio door opening onto the rear garden, laminate wood floor, radiator, door to kitchen off.
Kitchen 10'11" x 8'6" (3.33m x 2.6m). Fitted with a range of wall and base units with drawers, complimentary work tops over, inset sink unit with mixer tap, Tiled splash back, space for cooker and fridge freezer, radiator, tiled floor, and double glazed windows overlooking the garden.
Utility Room x . Fitted utility room with space for utilities, Central heating boiler, Double glazed window, tiled floor, Built in storage cupboard, double glazed doors to outside.
Landing x . Double glazed window, radiator, built in airing cupboard, doors off to rooms.
Bedroom One 12'6" x 8'11" (3.8m x 2.72m). Double glazed window, built in storage cupboard, laminate wood flooring, radiator.
Bedroom Two 9'7" x 8'4" (2.92m x 2.54m). Double glazed window, radiator, built in storage cupboard, laminate flooring and radiator.
Bedroom Three 9'5" x 8'6" (2.87m x 2.6m). Double glazed window, radiator, laminate floor.
Bedroom Four 8'6" x 8'3" (2.6m x 2.51m). Double glazed window, laminate wood floor, radiator, built in storage cupboard.
Garage x . Garage attached to house, up and over door, power and lights.
Outside x . The gardens have been landscaped to the front and rear, parking for several cars to the front and side of the property. Rear garden, landscaped with flower borders patio areas and lawn. The garden is a good size with enclosed boundaries.
Property Location
Marketed by Beresford Adams - Ruthin
Disclaimer Property descriptions and related information displayed on this page are marketing materials provided by Beresford Adams - Ruthin. estateagents365.uk does not warrant or accept any responsibility for the accuracy or completeness of the property descriptions or related information provided here and they do not constitute property particulars. Please contact Beresford Adams - Ruthin for full details and further information.


