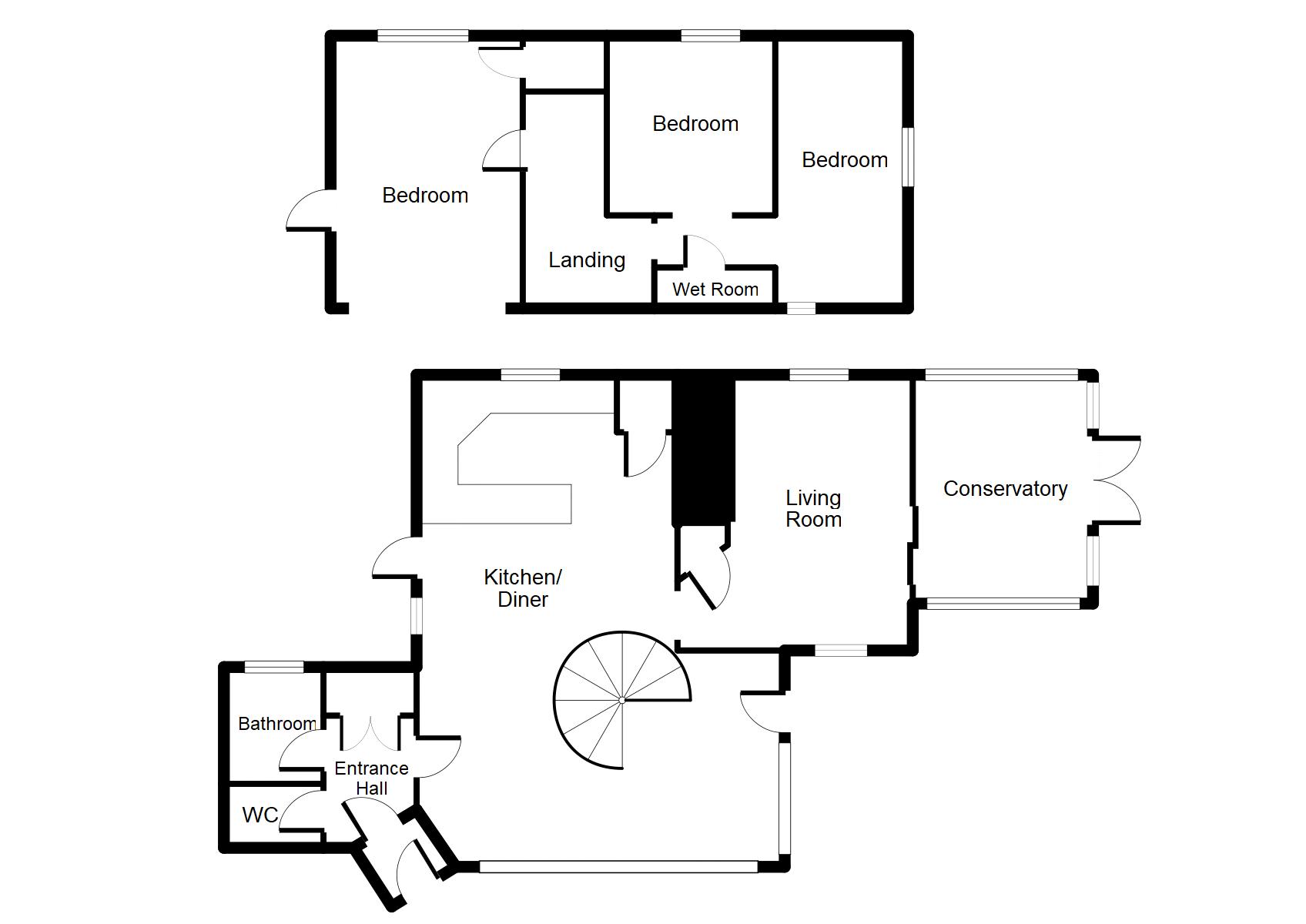Detached house for sale in Ruthin LL15, 3 Bedroom
Quick Summary
- Property Type:
- Detached house
- Status:
- For sale
- Price
- £ 240,000
- Beds:
- 3
- Baths:
- 2
- Recepts:
- 2
- County
- Denbighshire
- Town
- Ruthin
- Outcode
- LL15
- Location
- Pentre Celyn, Ruthin LL15
- Marketed By:
- Williams Estates
- Posted
- 2018-12-22
- LL15 Rating:
- More Info?
- Please contact Williams Estates on 01824 543981 or Request Details
Property Description
Offered For Sale a property oozing with character. Set in beautiful and quiet surroundings with outstanding panoramic views across The Vale of Clwyd and to the North Wales Coast. The property is located in the picturesque setting near Pentre Celyn, a mere 4 miles from the market town of Ruthin. The property comprises of kitchen, living/dining area, lounge, conservatory, bathroom, 2 WCs, shower room and three bedrooms. There is also a partially converted large barn with planning to be a studio. There are 4kw of solar panels with battery storage installed. The large landscaped garden wraps around the property. Viewing is highly recommended to fully appreciate what this property has to offer. EPC Rating F 30
Please note: The off road track leading up to the property is uneven and from the gate leading to the house a 4x4 is recommended.
Accommodation
Front door opens into:
Entrance Hall (8' 3'' x 5' 3'' (2.51m x 1.60m))
Good size entrance hall with storage cupboards and doors leading off into:
WC (5' 5'' x 2' 9'' (1.65m x 0.84m))
Low flush WC, shelving and wooden panelling, double glazed window
Bathroom (6' 11'' x 5' 7'' (2.11m x 1.70m))
Wood panelling, tiled walls, tile effect flooring. Bath with shower and wash basin, double glazed window, storage heater
Kitchen/Diner (24' 1'' x 20' 9'' (7.34m x 6.32m))
Large living/dining space with feature windows the length of the room, curved stair case leading up to the first floor. Kitchen with door leading to pantry (Immersion switch located in here). Kitchen includes a range of wall, drawer and base units with larder unit. Storage heaters.
Living Room (18' 4'' x 16' 4'' (5.58m x 4.97m))
Beamed ceilings, large feature inglenook fireplace with log burner. Windows to the side elevation and sliding door into the conservatory. Storage heaters and power points.
Conservatory (14' 10'' x 10' 0'' (4.52m x 3.05m))
UPVC double glazed windows and double doors opening onto the balcony.
Bedroom 1 (16' 3'' x 10' 5'' (4.95m x 3.17m))
Door opening onto a balcony, Double glazed window to the side elevation and storage cupboard including insulated hot water cylinder.
Bedroom 2 (9' 11'' x 8' 8'' (3.02m x 2.64m))
Double glazed window to the side elevation with wood feature wall.
Bedroom 3 (16' 5'' x 11' 11'' (5.00m x 3.63m))
Double glazed window to the rear elevation, feature window seat and beamed ceilings. Fitted wardrobe
Shower Room (7' 9'' x 2' 9'' (2.36m x 0.84m))
Low flush WC, wash basin and electric shower, extractor fan
Garden And Outbuildings
About 1/3 acre plot with landscaped garden with numerous seating areas and vegetable patch. Large 80’ stone barn with planning for conversion into a studio annex. Stone storage building. 2 greenhouses, garden shed, covered seating spot. Courtyard leading from dining area.
Directions
Leave Ruthin on the A525 towards Llysfasi, just before you reach the college take the right turning onto the B5429. Continue for 0.8 miles until you reach a farm on your right and sharp left turning on your left. Turn left and continue for 0.5 miles, you will come to a bend in the road and a left turning down a track over a cattlegrid. Continue along the track and bear right at all times, you will see the property on your left at the bottom of the hill. Continue until you reach the gate.
Property Location
Marketed by Williams Estates
Disclaimer Property descriptions and related information displayed on this page are marketing materials provided by Williams Estates. estateagents365.uk does not warrant or accept any responsibility for the accuracy or completeness of the property descriptions or related information provided here and they do not constitute property particulars. Please contact Williams Estates for full details and further information.


