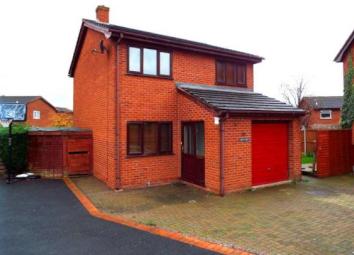Detached house for sale in Ruthin LL15, 3 Bedroom
Quick Summary
- Property Type:
- Detached house
- Status:
- For sale
- Price
- £ 225,000
- Beds:
- 3
- Baths:
- 1
- Recepts:
- 1
- County
- Denbighshire
- Town
- Ruthin
- Outcode
- LL15
- Location
- Bro Deg, Ruthin, Denbighshire LL15
- Marketed By:
- Beresford Adams - Ruthin
- Posted
- 2024-04-30
- LL15 Rating:
- More Info?
- Please contact Beresford Adams - Ruthin on 01824 543989 or Request Details
Property Description
A detached three bedroom property located in a popular cul-de-sac location within walking distance to Ruthin town. The well proportioned accommodation includes; Entrance hall, open plan living/ dining room, kitchen, to the first floor there are three bedrooms and family bathroom. The property also benefits from driveway, garage, and rear enclosed gardens.
No chain
Three bedrooms
Open plan living/ dining
Garage and driveway
Close to Ruthin town centre
Enclosed rear garden
Entrance porch x . UPVC front door access off the driveway leading into the inner hall. Ceiling light, wood effect laminate floor and door into garage and living room.
Living/ Dining area 10'9" x 23'8" (3.28m x 7.21m). A spacious open plan living/ dining room benefitting from uPVC double doors opening on to the garden, uPVC window to the front elevation, TV point, wood effect laminate flooring, ceiling light, radiator, and under stairs storage cupboard.
Kitchen 10' x 7'1" (3.05m x 2.16m). Modern kitchen with a range of wall and base units with work surfaces over, one and a half bowl sink with mixer tap and drainer, space for oven, overhead extractor, space for fridge/freezer. Laminate wood effect flooring, part tiled walls, ceiling light, uPVC back door opening onto the garden. Double glazed uPVC window facing the rear overlooking the garden.
Landing x . First floor landing with access to the loft, ceiling light and doors off to;
Bedroom One 11'2" x 12'1" (3.4m x 3.68m). Double bedroom with uPVC window to the front with views towards Meol Fammau, ceiling light and panelled radiator.
Bedroom Two 11'2" x 10'6" (3.4m x 3.2m). Double room with double glazed uPVC window facing the rear overlooking the garden. Radiator, ceiling light.
Bedroom Three 8'8" x 8'6" (2.64m x 2.6m). Double glazed uPVC window facing the front with views towards Moel Fammau. Radiator, ceiling light.
Bathroom 8'4" x 8' (2.54m x 2.44m). Modern white suite comprising Low level WC, panelled bath with shower over and glass screening, and pedestal sink. Double glazed uPVC window with obscure glass facing the rear. Radiator, tiled flooring, built-in storage cupboard housing the combination boiler, part tiled walls, ceiling light.
External x . The property is approached over a wide tarmacadam driveway with parking for several vehicles. There is access to the rear garden to one side with gate. The rear enclosed garden wraps around the side over a spacious lawn area along with a patio area with low level stone wall surround.
Garage x . Up and over door access from the drive, inner door into the entrance hall, ceiling light and plumbing and void for washing machine.
Agent notes The property is currently tenanted who are vacting the end of June
Property Location
Marketed by Beresford Adams - Ruthin
Disclaimer Property descriptions and related information displayed on this page are marketing materials provided by Beresford Adams - Ruthin. estateagents365.uk does not warrant or accept any responsibility for the accuracy or completeness of the property descriptions or related information provided here and they do not constitute property particulars. Please contact Beresford Adams - Ruthin for full details and further information.


